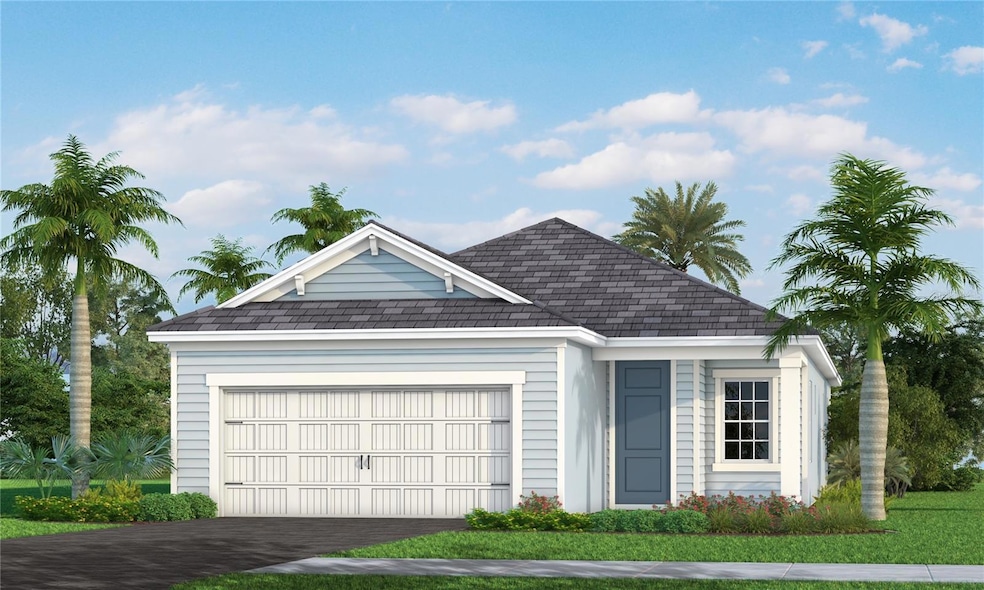18230 Vizcaya Ct Venice, FL 34293
Wellen Park NeighborhoodEstimated payment $3,491/month
Highlights
- Under Construction
- Gated Community
- Open Floorplan
- Taylor Ranch Elementary School Rated A-
- Pond View
- Clubhouse
About This Home
Under Construction. The “Dream 2” by Neal Communities is a beautifully crafted single-story home offering approximately 1,860 square feet of open and inviting living space. This thoughtfully designed floorplan includes 3 spacious bedrooms, 2 full bathrooms, a versatile den or flex room, and a 2-car garage. The heart of the home is the gourmet kitchen, featuring a large center island, abundant counter space, and a walk-in corner pantry. The kitchen opens seamlessly to the dining area and expansive great room, creating an ideal setting for entertaining or relaxing with family. Large pocket sliding glass doors lead to a covered lanai, extending the living space outdoors and capturing the essence of Florida living.
The private owner’s suite is a true retreat with dual walk-in closets, double vanities, and a spacious walk-in shower. Two additional bedrooms are located on the opposite side of the home, providing comfort and privacy for guests or family members. A separate laundry room adds everyday convenience, while the den offers flexibility for a home office, hobby room, or additional lounge space. With its bright, open layout, quality finishes, and exceptional craftsmanship by Neal Communities, the Dream 2 floorplan combines modern design with comfort and practicality. Whether you’re looking for a full-time residence or a seasonal retreat, this home delivers the perfect balance of livability, and the relaxed Florida lifestyle.
Listing Agent
NEAL COMMUNITIES REALTY, INC. Brokerage Phone: 941-328-1111 License #3298178 Listed on: 11/10/2025
Home Details
Home Type
- Single Family
Est. Annual Taxes
- $1,582
Year Built
- Built in 2025 | Under Construction
Lot Details
- 5,695 Sq Ft Lot
- West Facing Home
- Property is zoned V-VILLAGE
HOA Fees
- $518 Monthly HOA Fees
Parking
- 2 Car Attached Garage
Home Design
- Home is estimated to be completed on 12/19/25
- Slab Foundation
- Tile Roof
- Concrete Roof
- Block Exterior
Interior Spaces
- 1,860 Sq Ft Home
- Open Floorplan
- Coffered Ceiling
- Tray Ceiling
- High Ceiling
- Window Treatments
- Sliding Doors
- Great Room
- Family Room Off Kitchen
- Combination Dining and Living Room
- Pond Views
- Smart Home
Kitchen
- Eat-In Kitchen
- Walk-In Pantry
- Range
- Recirculated Exhaust Fan
- Microwave
- Dishwasher
- Solid Surface Countertops
- Solid Wood Cabinet
- Disposal
Flooring
- Carpet
- Tile
Bedrooms and Bathrooms
- 3 Bedrooms
- Split Bedroom Floorplan
- En-Suite Bathroom
- Walk-In Closet
- 2 Full Bathrooms
Laundry
- Laundry Room
- Washer and Gas Dryer Hookup
Eco-Friendly Details
- Reclaimed Water Irrigation System
Outdoor Features
- Exterior Lighting
- Rain Gutters
Schools
- Taylor Ranch Elementary School
- Venice Area Middle School
- Venice Senior High School
Utilities
- Central Air
- Heat Pump System
- Thermostat
- Underground Utilities
- Natural Gas Connected
- Gas Water Heater
- Cable TV Available
Listing and Financial Details
- Home warranty included in the sale of the property
- Visit Down Payment Resource Website
- Tax Lot 14
- Assessor Parcel Number 0802110014
- $1,405 per year additional tax assessments
Community Details
Overview
- Association fees include cable TV, pool, internet, ground maintenance, recreational facilities
- Castle Group/Baily Crockett Association
- Built by Neal Communities
- Wysteria Wellen Park Village F 4 Replat Subdivision, Dream 2 Floorplan
- The community has rules related to deed restrictions, fencing, allowable golf cart usage in the community, vehicle restrictions
Amenities
- Clubhouse
- Community Mailbox
Recreation
- Pickleball Courts
- Recreation Facilities
- Community Pool
- Community Spa
Security
- Gated Community
Map
Home Values in the Area
Average Home Value in this Area
Tax History
| Year | Tax Paid | Tax Assessment Tax Assessment Total Assessment is a certain percentage of the fair market value that is determined by local assessors to be the total taxable value of land and additions on the property. | Land | Improvement |
|---|---|---|---|---|
| 2024 | $3,044 | $97,647 | -- | -- |
| 2023 | $3,044 | $96,000 | $96,000 | $0 |
| 2022 | $2,475 | $80,700 | $80,700 | $0 |
| 2021 | $0 | $0 | $0 | $0 |
Property History
| Date | Event | Price | List to Sale | Price per Sq Ft |
|---|---|---|---|---|
| 09/23/2025 09/23/25 | For Sale | $538,990 | -- | $290 / Sq Ft |
Source: Stellar MLS
MLS Number: A4671565
APN: 0802-11-0014
- Patriot Plan at Wysteria
- Liberty 4 Plan at Wysteria
- Imagination 2 Plan at Wysteria
- Dream 2 Plan at Wysteria
- 18233 Vizcaya Ct
- 18225 Vizcaya Ct
- 18209 Vizcaya Ct
- 18265 Vizcaya Ct
- 12106 New Tranquility Path
- 18131 Franklin Park Ct
- 18138 Franklin Park Ct
- 18137 Franklin Park Ct
- 12740 Brookgreen St
- 18082 Topiary Park Place
- 12381 Asana Ct
- 12760 Brookgreen St
- Sequoia II Plan at Sunstone Lakeside at Wellen Park
- Greenway Plan at Sunstone at Wellen Park
- Hampton II Plan at Sunstone Lakeside at Wellen Park
- Glades Plan at Sunstone at Wellen Park
- 18050 Franklin Park Ct
- 18057 Franklin Park Ct
- 17735 Boracay Ct Unit 101
- 17745 Boracay Ct Unit 101
- 17560 Boracay Ct Unit 202
- 17560 Boracay Ct Unit 201
- 17672 Santorini Ct
- 17662 Santorini Ct
- 17697 Santorini Ct
- 17645 Boracay Ct Unit 201
- 17617 Santorini Ct
- 17577 Santorini Ct
- 12580 Galapagos Ct Unit 108
- 12550 Galapagos St Unit 204
- 17625 Opal Sand Dr Unit 302
- 17625 Opal Sand Dr Unit 101
- 17625 Opal Sand Dr Unit 203
- 17625 Opal Sand Dr Unit 301
- 17625 Opal Sand Dr Unit 106
- 17625 Opal Sand Dr Unit 304

