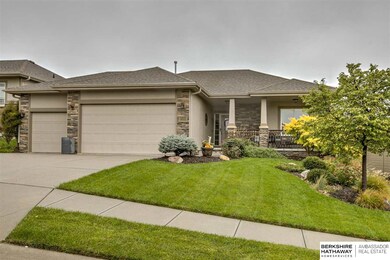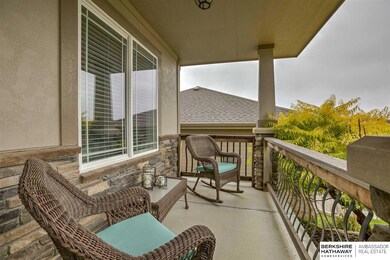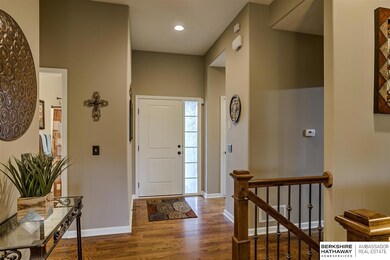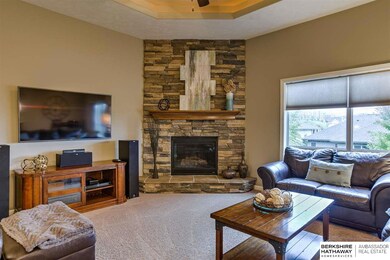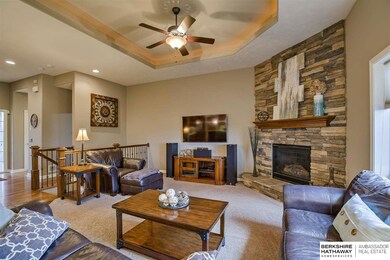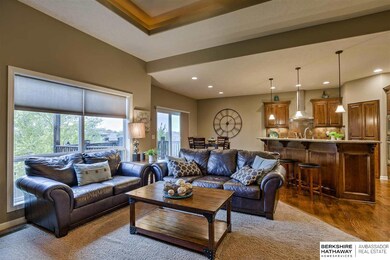
18232 Dewey Ave Elkhorn, NE 68022
Highlights
- Spa
- Deck
- Ranch Style House
- Spring Ridge Elementary School Rated A
- Living Room with Fireplace
- Cathedral Ceiling
About This Home
As of May 2020Hard to find walk-out ranch in popular Elkhorn South school district. This extremely clean home was built with upgrades throughout : granite throughout, custom cabinetry , beautiful kitchen w/gas range, W/I pantry, wood floors, stone FP & covered deck. Master boasts jetted tub and a walk-in tile shower. LL w/fireplace & huge family room w/2 add'l BD/s & full bath. Great location close to Dodge Expressway & Village Pointe shopping!
Last Agent to Sell the Property
BHHS Ambassador Real Estate License #20040608 Listed on: 12/07/2019

Last Buyer's Agent
Jordan Groebli
BHHS Ambassador Real Estate License #20180814
Home Details
Home Type
- Single Family
Est. Annual Taxes
- $6,915
Year Built
- Built in 2013
Lot Details
- Lot Dimensions are 62 x 125
- Sprinkler System
HOA Fees
- $13 Monthly HOA Fees
Parking
- 3 Car Attached Garage
Home Design
- Ranch Style House
- Traditional Architecture
- Composition Roof
- Concrete Perimeter Foundation
- Hardboard
- Stone
Interior Spaces
- Cathedral Ceiling
- Ceiling Fan
- Window Treatments
- Living Room with Fireplace
- 2 Fireplaces
- Dining Area
- Recreation Room with Fireplace
- Walk-Out Basement
Kitchen
- Oven
- Microwave
- Dishwasher
Flooring
- Wood
- Wall to Wall Carpet
Bedrooms and Bathrooms
- 4 Bedrooms
- Walk-In Closet
- 2 Full Bathrooms
- Whirlpool Bathtub
Laundry
- Dryer
- Washer
Outdoor Features
- Spa
- Balcony
- Deck
- Patio
- Porch
Schools
- Spring Ridge Elementary School
- Elkhorn Ridge Middle School
- Elkhorn South High School
Utilities
- Humidifier
- Forced Air Heating and Cooling System
- Heating System Uses Gas
- Cable TV Available
Community Details
- Association fees include common area maintenance
- The Grove Subdivision
Listing and Financial Details
- Assessor Parcel Number 1222121330
Ownership History
Purchase Details
Purchase Details
Purchase Details
Home Financials for this Owner
Home Financials are based on the most recent Mortgage that was taken out on this home.Purchase Details
Home Financials for this Owner
Home Financials are based on the most recent Mortgage that was taken out on this home.Purchase Details
Home Financials for this Owner
Home Financials are based on the most recent Mortgage that was taken out on this home.Purchase Details
Purchase Details
Similar Homes in the area
Home Values in the Area
Average Home Value in this Area
Purchase History
| Date | Type | Sale Price | Title Company |
|---|---|---|---|
| Warranty Deed | $374,000 | None Listed On Document | |
| Quit Claim Deed | -- | None Listed On Document | |
| Survivorship Deed | $365,000 | None Available | |
| Warranty Deed | $300,000 | None Available | |
| Warranty Deed | $34,000 | None Available | |
| Warranty Deed | $6,000,000 | -- | |
| Deed | $2,838,000 | -- |
Mortgage History
| Date | Status | Loan Amount | Loan Type |
|---|---|---|---|
| Previous Owner | $382,147 | VA | |
| Previous Owner | $373,395 | VA | |
| Previous Owner | $284,952 | New Conventional | |
| Previous Owner | $220,455 | Construction |
Property History
| Date | Event | Price | Change | Sq Ft Price |
|---|---|---|---|---|
| 05/01/2020 05/01/20 | Sold | $365,000 | 0.0% | $137 / Sq Ft |
| 01/08/2020 01/08/20 | Pending | -- | -- | -- |
| 12/06/2019 12/06/19 | For Sale | $365,000 | +21.7% | $137 / Sq Ft |
| 09/13/2013 09/13/13 | Sold | $299,950 | 0.0% | $112 / Sq Ft |
| 06/21/2013 06/21/13 | Pending | -- | -- | -- |
| 01/22/2013 01/22/13 | For Sale | $299,950 | -- | $112 / Sq Ft |
Tax History Compared to Growth
Tax History
| Year | Tax Paid | Tax Assessment Tax Assessment Total Assessment is a certain percentage of the fair market value that is determined by local assessors to be the total taxable value of land and additions on the property. | Land | Improvement |
|---|---|---|---|---|
| 2024 | $8,090 | $373,800 | $45,800 | $328,000 |
| 2023 | $8,090 | $373,800 | $45,800 | $328,000 |
| 2022 | $7,583 | $307,400 | $45,800 | $261,600 |
| 2021 | $7,684 | $307,400 | $45,800 | $261,600 |
| 2020 | $7,765 | $307,400 | $45,800 | $261,600 |
| 2019 | $6,818 | $267,000 | $45,800 | $221,200 |
| 2018 | $6,916 | $267,000 | $45,800 | $221,200 |
| 2017 | $7,290 | $246,500 | $45,800 | $200,700 |
| 2016 | $7,290 | $275,600 | $36,300 | $239,300 |
| 2015 | $7,594 | $275,600 | $36,300 | $239,300 |
| 2014 | $7,594 | $275,600 | $36,300 | $239,300 |
Agents Affiliated with this Home
-
Brian Marasco

Seller's Agent in 2020
Brian Marasco
BHHS Ambassador Real Estate
(402) 672-7777
9 in this area
35 Total Sales
-
J
Buyer's Agent in 2020
Jordan Groebli
BHHS Ambassador Real Estate
-
T
Seller's Agent in 2013
Todd & Brenda Young
NP Dodge Real Estate Sales, Inc.
Map
Source: Great Plains Regional MLS
MLS Number: 21928465
APN: 2212-1330-12
- 18319 Dewey Ave
- 586 S 183rd Ave
- 215 S 181st St Unit 502
- 215 S 181st St Unit 504
- 215 S 181st St Unit 503
- 215 S 181st St Unit 505
- 18009 Dewey Cir
- 801 S 183rd St
- 829 S 183 St
- 816 S 180th Ave
- 549 S 188th Avenue Cir
- 18103 Mayberry St
- 18415 Mason St
- 18421 Mason St
- 18612 Mason St
- 18715 Mason St
- 959 S 188th Terrace
- 17510 Farnam St
- 18892 Mason Plaza
- 18652 Webster Cir

