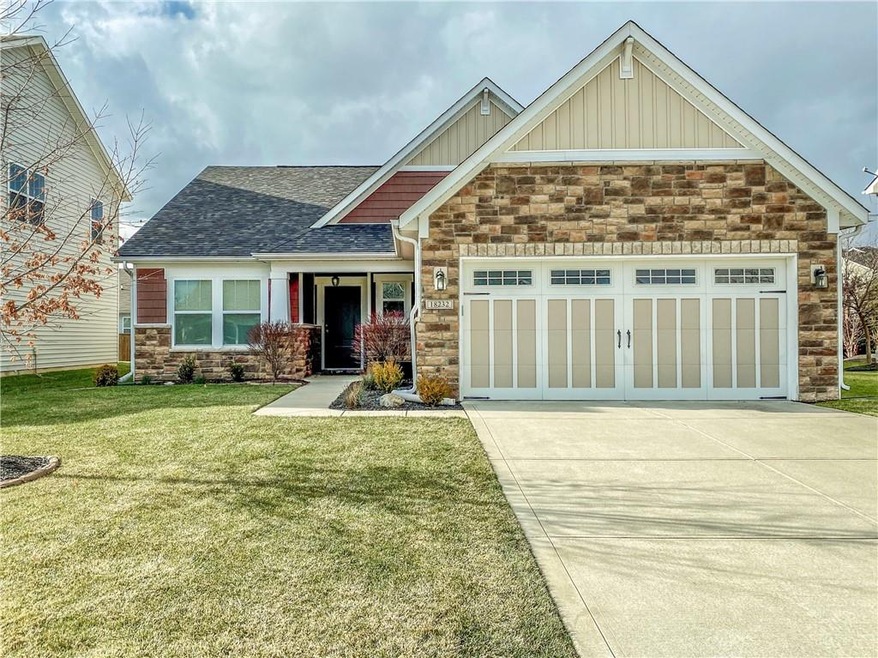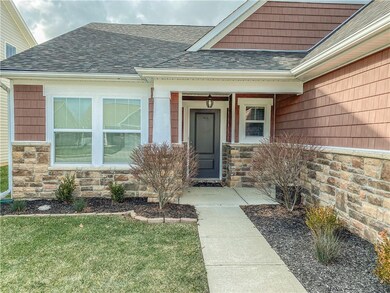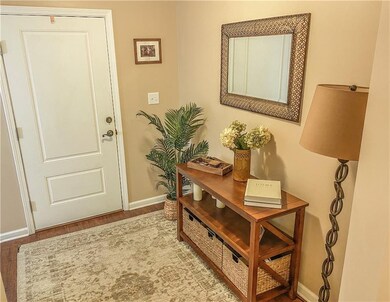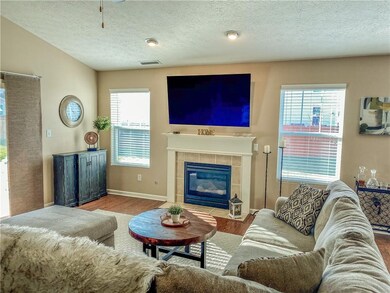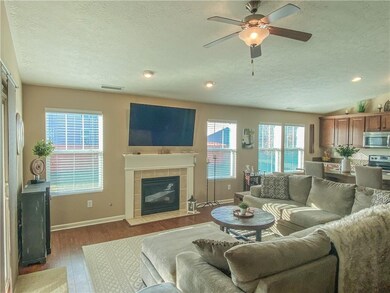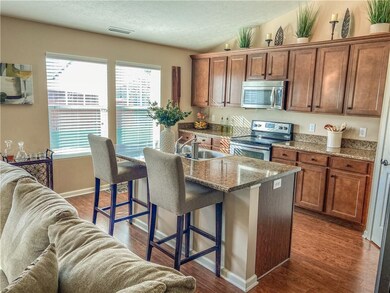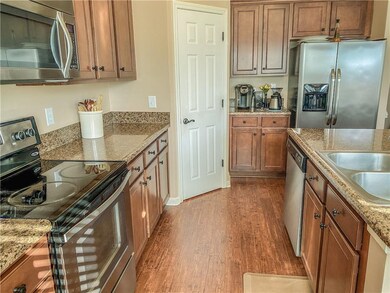
18232 Sadie Ln Westfield, IN 46062
West Noblesville NeighborhoodHighlights
- Ranch Style House
- Cathedral Ceiling
- 2 Car Attached Garage
- Washington Woods Elementary School Rated A
- Covered Patio or Porch
- Walk-In Closet
About This Home
As of March 2021Pristine and Adorable OPEN Floor Plan Ranch with Covered Back Patio. Vaulted Ceiling in Great Room with Cozy & Inviting GAS Fireplace. Great Room OPENS to the kitchen. Large Island/Breakfast Bar in Kitchen with plenty of Cabinets and Countertops to Cook/Bake. All Kitchen Stainless Appliances are included. Washer and Dryer are included as well! NEUTRAL DECOR througout!! All Bedrooms have OVERHEAD lighting or fan/light.(Curtains in Nursery NOT included).Roof is new in 2019. New Craftsmen Garage Door OPENER in 2020. New Gorgeous and practical Laminate Hardwood Flooring in 2018. Well maintained home; you will NOT be disapppointed. Possession at CLOSING! (NO SHOWINGS UNTIL MONDAY FEB. 22).
Last Agent to Sell the Property
F.C. Tucker Company License #RB14042314 Listed on: 02/17/2021

Home Details
Home Type
- Single Family
Est. Annual Taxes
- $2,228
Year Built
- Built in 2013
Parking
- 2 Car Attached Garage
- Driveway
Home Design
- Ranch Style House
- Brick Exterior Construction
- Slab Foundation
- Vinyl Siding
Interior Spaces
- 1,588 Sq Ft Home
- Cathedral Ceiling
- Gas Log Fireplace
- Vinyl Clad Windows
- Great Room with Fireplace
- Family or Dining Combination
- Fire and Smoke Detector
- Laundry on main level
Kitchen
- Electric Oven
- Built-In Microwave
- Dishwasher
- Disposal
Bedrooms and Bathrooms
- 3 Bedrooms
- Walk-In Closet
- 2 Full Bathrooms
Utilities
- Forced Air Heating and Cooling System
- Heating System Uses Gas
Additional Features
- Covered Patio or Porch
- 7,405 Sq Ft Lot
Community Details
- Association fees include maintenance, parkplayground
- Andover Subdivision
- Property managed by Ardsley
- The community has rules related to covenants, conditions, and restrictions
Listing and Financial Details
- Assessor Parcel Number 290632023055000015
Ownership History
Purchase Details
Home Financials for this Owner
Home Financials are based on the most recent Mortgage that was taken out on this home.Purchase Details
Purchase Details
Home Financials for this Owner
Home Financials are based on the most recent Mortgage that was taken out on this home.Purchase Details
Home Financials for this Owner
Home Financials are based on the most recent Mortgage that was taken out on this home.Purchase Details
Home Financials for this Owner
Home Financials are based on the most recent Mortgage that was taken out on this home.Purchase Details
Home Financials for this Owner
Home Financials are based on the most recent Mortgage that was taken out on this home.Purchase Details
Home Financials for this Owner
Home Financials are based on the most recent Mortgage that was taken out on this home.Purchase Details
Home Financials for this Owner
Home Financials are based on the most recent Mortgage that was taken out on this home.Similar Homes in Westfield, IN
Home Values in the Area
Average Home Value in this Area
Purchase History
| Date | Type | Sale Price | Title Company |
|---|---|---|---|
| Warranty Deed | $345,000 | Meridian Title | |
| Quit Claim Deed | $345,000 | Meridian Title | |
| Quit Claim Deed | -- | -- | |
| Warranty Deed | $251,500 | Mtc | |
| Interfamily Deed Transfer | -- | Metropolitan Title Of In Llc | |
| Warranty Deed | -- | None Available | |
| Deed | -- | Ctic | |
| Warranty Deed | -- | Ctic | |
| Warranty Deed | -- | None Available |
Mortgage History
| Date | Status | Loan Amount | Loan Type |
|---|---|---|---|
| Open | $307,050 | New Conventional | |
| Previous Owner | $207,900 | New Conventional | |
| Previous Owner | $138,600 | New Conventional | |
| Previous Owner | $139,900 | New Conventional | |
| Previous Owner | $134,400 | New Conventional | |
| Previous Owner | $134,400 | New Conventional | |
| Previous Owner | $150,007 | New Conventional |
Property History
| Date | Event | Price | Change | Sq Ft Price |
|---|---|---|---|---|
| 03/17/2021 03/17/21 | Sold | $251,500 | +2.9% | $158 / Sq Ft |
| 02/21/2021 02/21/21 | Pending | -- | -- | -- |
| 02/17/2021 02/17/21 | For Sale | $244,500 | +39.8% | $154 / Sq Ft |
| 03/10/2017 03/10/17 | Sold | $174,900 | 0.0% | $111 / Sq Ft |
| 02/04/2017 02/04/17 | Pending | -- | -- | -- |
| 02/02/2017 02/02/17 | For Sale | $174,900 | +4.1% | $111 / Sq Ft |
| 10/22/2015 10/22/15 | Sold | $168,000 | 0.0% | $106 / Sq Ft |
| 09/14/2015 09/14/15 | Off Market | $168,000 | -- | -- |
| 09/11/2015 09/11/15 | Pending | -- | -- | -- |
| 08/19/2015 08/19/15 | For Sale | $169,900 | +3.0% | $108 / Sq Ft |
| 02/13/2014 02/13/14 | Sold | $165,000 | 0.0% | $104 / Sq Ft |
| 12/28/2013 12/28/13 | Pending | -- | -- | -- |
| 12/27/2013 12/27/13 | For Sale | $165,000 | -- | $104 / Sq Ft |
Tax History Compared to Growth
Tax History
| Year | Tax Paid | Tax Assessment Tax Assessment Total Assessment is a certain percentage of the fair market value that is determined by local assessors to be the total taxable value of land and additions on the property. | Land | Improvement |
|---|---|---|---|---|
| 2024 | $3,291 | $286,400 | $67,000 | $219,400 |
| 2023 | $3,326 | $291,500 | $67,000 | $224,500 |
| 2022 | $2,482 | $247,800 | $54,600 | $193,200 |
| 2021 | $2,482 | $209,100 | $54,600 | $154,500 |
| 2020 | $2,337 | $195,600 | $54,600 | $141,000 |
| 2019 | $2,229 | $186,900 | $40,600 | $146,300 |
| 2018 | $2,090 | $175,600 | $40,600 | $135,000 |
| 2017 | $1,876 | $168,600 | $40,600 | $128,000 |
| 2016 | $883 | $158,300 | $40,600 | $117,700 |
| 2014 | $1,645 | $149,600 | $40,600 | $109,000 |
| 2013 | $1,645 | $600 | $600 | $0 |
Agents Affiliated with this Home
-

Seller's Agent in 2021
Brenda Bowman
F.C. Tucker Company
(317) 407-4151
10 in this area
196 Total Sales
-
N
Buyer's Agent in 2021
Non-BLC Member
MIBOR REALTOR® Association
-
I
Buyer's Agent in 2021
IUO Non-BLC Member
Non-BLC Office
-
K
Seller's Agent in 2017
Kevin Elson
eXp Realty, LLC
-
C
Seller Co-Listing Agent in 2017
Catherine Epps
eXp Realty, LLC
-
M
Buyer's Agent in 2017
Margo Fritz
Map
Source: MIBOR Broker Listing Cooperative®
MLS Number: MBR21764896
APN: 29-06-32-023-055.000-015
- 18229 Moontown Rd
- 18030 Sanibel Cir
- 4233 Pearson Dr
- 4596 Peabody Way
- 4722 Peabody Way
- 18002 Cristin Way
- 4863 Sherlock Dr
- 18081 Sanibel Cir
- 4869 Ashbrook Dr
- 17902 Cristin Way
- 4122 Dunedin Ct
- 18153 Birdview Ct
- 18284 Birdview Ct
- 17721 Remy Rd
- 17717 Remy Rd
- 3965 Idlewind Dr
- Lausanne Plan at Belle Crest
- Zurich Plan at Belle Crest
- Lucerne Plan at Belle Crest
- Geneva Plan at Belle Crest
