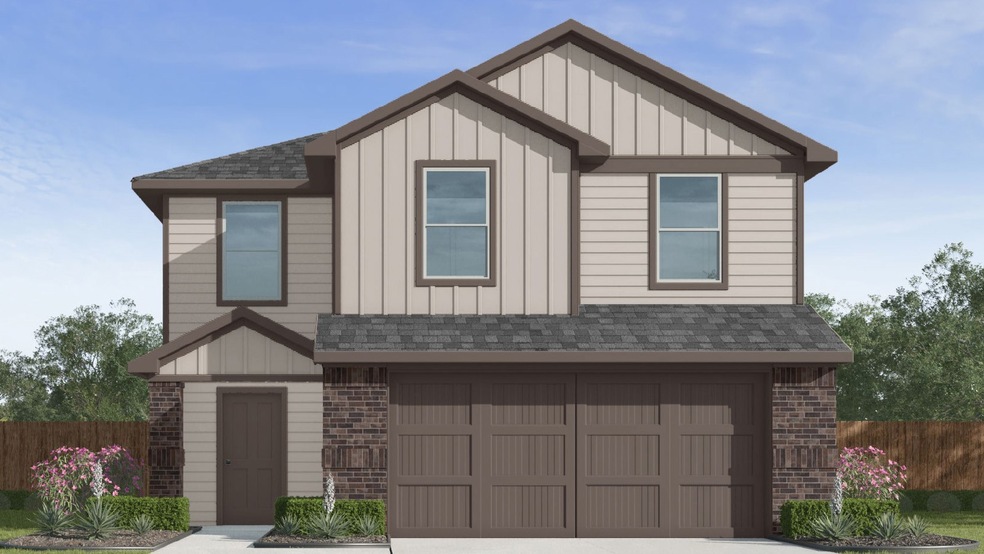
18233 Descartes St New Caney, TX 77357
Estimated payment $1,604/month
Highlights
- Under Construction
- Traditional Architecture
- Quartz Countertops
- Home Energy Rating Service (HERS) Rated Property
- High Ceiling
- Community Pool
About This Home
GORGEOUS NEW D.R. HORTON BUILT 3 BEDROOM 2 STORY IN PORTERS MILL! Charming Elevation with Front Porch! Wonderful Open Concept Interior Layout! Spacious Dining Area AND to Living Room Are Conveniently Located Next to the Island Kitchen for Functionality - Also Great for Entertaining! Primary Suite Offers Great Bath with Shower & BIG Walk-In Closet! Generously Sized Secondary Bedrooms - One With a Walk-In Closet! Spacious Indoor Utility Room! So Many Wonderful Features Throughout: Smart Home System, LED Can Lighting, Vinyl Plank Wood-Look Flooring, Tankless Water Heater, PLUS MORE! Beautiful Community Pavilion, Pool, & Playground! New Caney ISD! Estimated Completion - August 2025.
Home Details
Home Type
- Single Family
Year Built
- Built in 2025 | Under Construction
Lot Details
- 6,000 Sq Ft Lot
- South Facing Home
- Back Yard Fenced
HOA Fees
- $66 Monthly HOA Fees
Parking
- 2 Car Attached Garage
Home Design
- Traditional Architecture
- Brick Exterior Construction
- Slab Foundation
- Composition Roof
- Cement Siding
- Radiant Barrier
Interior Spaces
- 1,470 Sq Ft Home
- 2-Story Property
- High Ceiling
- Entrance Foyer
- Family Room Off Kitchen
- Living Room
- Breakfast Room
- Open Floorplan
- Utility Room
- Washer and Electric Dryer Hookup
Kitchen
- Breakfast Bar
- Gas Oven
- Gas Range
- Free-Standing Range
- Microwave
- Dishwasher
- Kitchen Island
- Quartz Countertops
- Disposal
Flooring
- Carpet
- Vinyl Plank
- Vinyl
Bedrooms and Bathrooms
- 3 Bedrooms
- En-Suite Primary Bedroom
- Bathtub with Shower
Home Security
- Prewired Security
- Fire and Smoke Detector
Eco-Friendly Details
- Home Energy Rating Service (HERS) Rated Property
- Energy-Efficient Windows with Low Emissivity
- Energy-Efficient HVAC
- Energy-Efficient Insulation
- Energy-Efficient Thermostat
Outdoor Features
- Rear Porch
Schools
- Robert Crippen Elementary School
- White Oak Middle School
- Porter High School
Utilities
- Central Heating and Cooling System
- Heating System Uses Gas
- Programmable Thermostat
- Tankless Water Heater
Community Details
Overview
- Inframark Association, Phone Number (281) 870-0585
- Built by D.R. Horton
- Porters Mill Subdivision
Amenities
- Picnic Area
Recreation
- Community Playground
- Community Pool
- Park
Map
Home Values in the Area
Average Home Value in this Area
Property History
| Date | Event | Price | Change | Sq Ft Price |
|---|---|---|---|---|
| 08/13/2025 08/13/25 | Price Changed | $239,990 | -5.1% | $163 / Sq Ft |
| 07/29/2025 07/29/25 | Price Changed | $252,990 | +2.4% | $172 / Sq Ft |
| 07/11/2025 07/11/25 | Price Changed | $246,990 | -0.4% | $168 / Sq Ft |
| 07/04/2025 07/04/25 | Price Changed | $247,990 | -2.0% | $169 / Sq Ft |
| 05/30/2025 05/30/25 | Price Changed | $252,990 | -1.9% | $172 / Sq Ft |
| 05/30/2025 05/30/25 | For Sale | $257,990 | -- | $176 / Sq Ft |
Similar Homes in New Caney, TX
Source: Houston Association of REALTORS®
MLS Number: 39202377
- 18221 Descartes St
- 20521 Coast Redwood St
- 20513 Coast Redwood
- 18237 Descartes St
- 20501 Coast Redwood St
- 18204 Descartes St
- 18245 Descartes St
- 20554 Fourier Dr
- 18249 Descartes St
- 18241 Descartes St
- 20558 Fourier Dr
- 20533 Coast Redwood St
- 18659 Bernoulli Dr
- 20512 Coast Redwood St
- 18695 Bernoulli Dr
- 20005 Fibonacci St
- 20546 Fourier Dr
- 18326 Leibniz Rd
- 18228 Descartes St
- 20541 Coast Redwood St
- 20330 Tembec Dr
- 18101 Woodpecker Trail
- 18060 Atwood Mill Dr
- 20213 Portbec Dr
- 20150 Zwolle Dr
- 17227 Porter Ln
- 21604 Hackamore Ct
- 21606 Hansom Dr
- 16767 Oak Knoll Dr
- 19202 Painted Blvd
- 21630 Hansom Dr
- 21882 Pinewilde Ct
- 18342 Knotted Oak Ct
- 7419 Caprock Canyon Ln
- 22014 Soft Pines Ct
- 16564 Moss Ln
- 20420 Youpon Ln
- 21943 Gateway Arch Dr
- 16608 Aurora St
- 16666 Moss Ln






