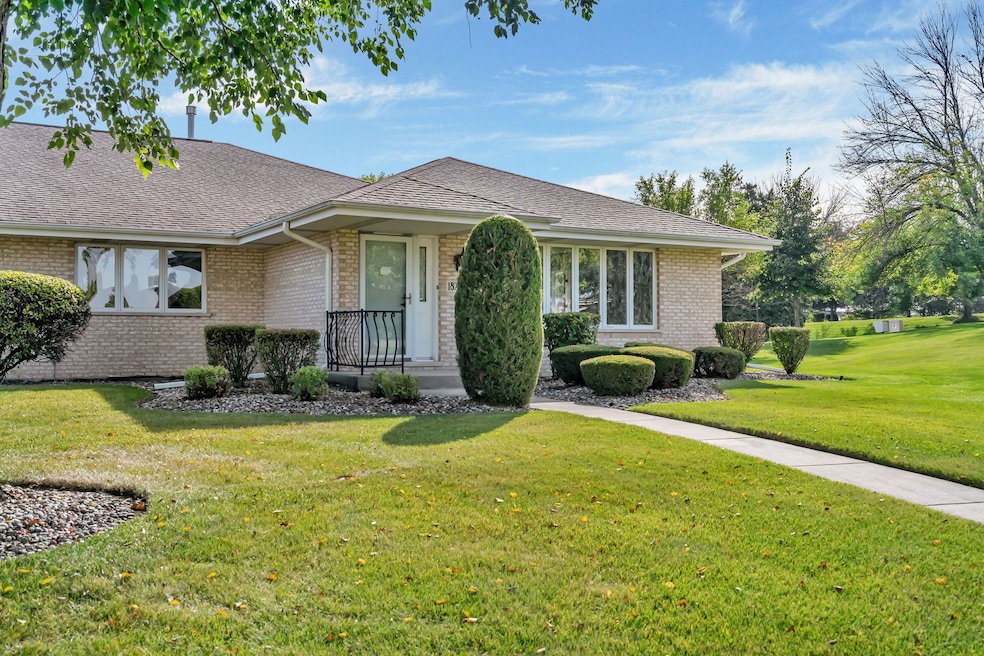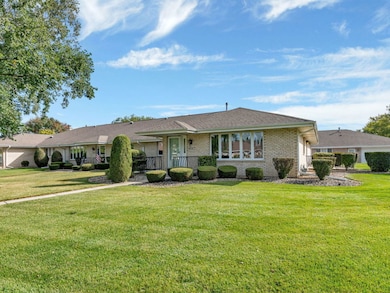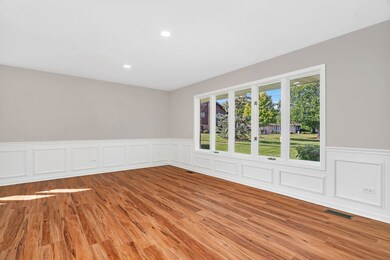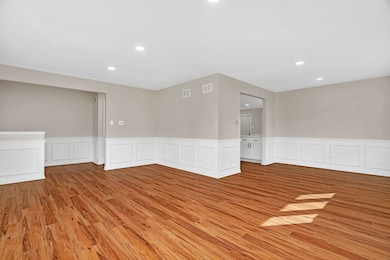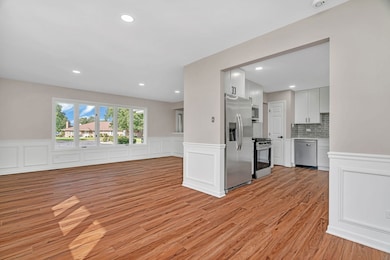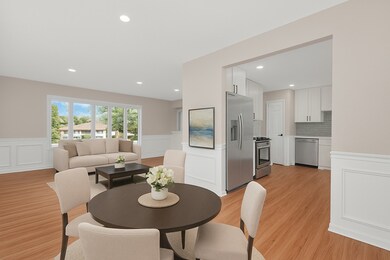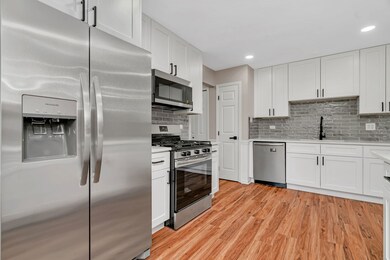18233 Michigan Ct Unit 73 Orland Park, IL 60467
Grasslands NeighborhoodEstimated payment $2,896/month
Highlights
- Open Floorplan
- End Unit
- Built-In Features
- Meadow Ridge School Rated A
- Stainless Steel Appliances
- Patio
About This Home
Welcome to 18233 Michigan Ct! This move-in ready end unit ranch offers updated features throughout. Enjoy LVP flooring, custom wainscoting, and an open layout that flows from the living room to the formal dining room-perfect for entertaining. The spacious kitchen has quartz countertops, new cabinets, stainless steel appliances, and plenty of prep space, opening to the family room for easy gatherings. Both bedrooms have dual closets, and the primary suite includes a private bathroom. Main-floor laundry adds convenience, and the full unfinished basement is large, freshly painted, and ready for your ideas. Recent upgrades include a new furnace, central air, water heater, kitchen cabinets, appliances, basement windows, and remodeled bathrooms with custom vanities. Located near shopping, dining, and more-this home is ready for you to move in!
Townhouse Details
Home Type
- Townhome
Est. Annual Taxes
- $6,343
Year Built
- Built in 1994 | Remodeled in 2025
HOA Fees
- $259 Monthly HOA Fees
Parking
- 2 Car Garage
- Driveway
- Parking Included in Price
Home Design
- Entry on the 1st floor
- Brick Exterior Construction
- Asphalt Roof
- Concrete Perimeter Foundation
Interior Spaces
- 2,000 Sq Ft Home
- 1-Story Property
- Open Floorplan
- Built-In Features
- Ceiling Fan
- Entrance Foyer
- Family Room
- Combination Dining and Living Room
- Storage
- Basement Fills Entire Space Under The House
Kitchen
- Range
- Microwave
- Dishwasher
- Stainless Steel Appliances
Flooring
- Carpet
- Vinyl
Bedrooms and Bathrooms
- 2 Bedrooms
- 2 Potential Bedrooms
- Bathroom on Main Level
- 2 Full Bathrooms
Laundry
- Laundry Room
- Dryer
- Washer
- Sink Near Laundry
Home Security
Schools
- Carl Sandburg High School
Utilities
- Forced Air Heating and Cooling System
- Heating System Uses Natural Gas
- Lake Michigan Water
Additional Features
- Patio
- End Unit
Listing and Financial Details
- Homeowner Tax Exemptions
- Other Tax Exemptions
Community Details
Overview
- Association fees include insurance, exterior maintenance, lawn care, snow removal
- 3 Units
- Manager Association, Phone Number (708) 429-4800
- Eagle Ridge Subdivision
- Property managed by SP Property Management
Pet Policy
- Dogs and Cats Allowed
Security
- Carbon Monoxide Detectors
Map
Home Values in the Area
Average Home Value in this Area
Tax History
| Year | Tax Paid | Tax Assessment Tax Assessment Total Assessment is a certain percentage of the fair market value that is determined by local assessors to be the total taxable value of land and additions on the property. | Land | Improvement |
|---|---|---|---|---|
| 2024 | $6,343 | $29,324 | $7,717 | $21,607 |
| 2023 | $5,366 | $29,324 | $7,717 | $21,607 |
| 2022 | $5,366 | $22,018 | $6,339 | $15,679 |
| 2021 | $5,213 | $22,016 | $6,338 | $15,678 |
| 2020 | $5,094 | $22,016 | $6,338 | $15,678 |
| 2019 | $4,299 | $19,779 | $5,787 | $13,992 |
| 2018 | $4,180 | $19,779 | $5,787 | $13,992 |
| 2017 | $4,104 | $19,779 | $5,787 | $13,992 |
| 2016 | $3,871 | $17,083 | $5,236 | $11,847 |
| 2015 | $3,789 | $17,083 | $5,236 | $11,847 |
| 2014 | $3,952 | $17,083 | $5,236 | $11,847 |
| 2013 | $3,841 | $18,367 | $5,236 | $13,131 |
Property History
| Date | Event | Price | List to Sale | Price per Sq Ft |
|---|---|---|---|---|
| 11/04/2025 11/04/25 | Pending | -- | -- | -- |
| 10/30/2025 10/30/25 | For Sale | $399,900 | -- | $200 / Sq Ft |
Purchase History
| Date | Type | Sale Price | Title Company |
|---|---|---|---|
| Warranty Deed | $290,000 | Fidelity National Title | |
| Warranty Deed | $290,000 | Fidelity National Title | |
| Warranty Deed | $220,000 | Security First Title Company | |
| Warranty Deed | $280,000 | Chicago Title Insurance Comp |
Mortgage History
| Date | Status | Loan Amount | Loan Type |
|---|---|---|---|
| Previous Owner | $176,000 | New Conventional | |
| Previous Owner | $165,000 | Purchase Money Mortgage | |
| Closed | $73,500 | No Value Available |
Source: Midwest Real Estate Data (MRED)
MLS Number: 12507628
APN: 27-32-400-027-1031
- 10638 Melissa Dr Unit 104
- 10549 Illinois Ct Unit 184
- 10459 Eagle Ridge Dr Unit 139
- 18028 Esther Dr
- 18115 Georgia Ct Unit 132
- 17926 Alabama Ct Unit 5
- 17921 Alaska Ct Unit 8
- 10935 California Ct Unit 185
- 10937 California Ct Unit 61
- 12 187th St
- 10754 Canterbury Dr
- 10831 Mississippi Ct Unit 74
- 10635 Canterbury Dr
- 11108 Waters Edge Dr
- 10848 Canterbury Dr Unit 1
- 18032 Erickson Ct
- 9601 W 179th St
- 18808 Foxglove Ln
- 17708 Pennsylvania Ct Unit 211
- 18740 Kestrel Ave
