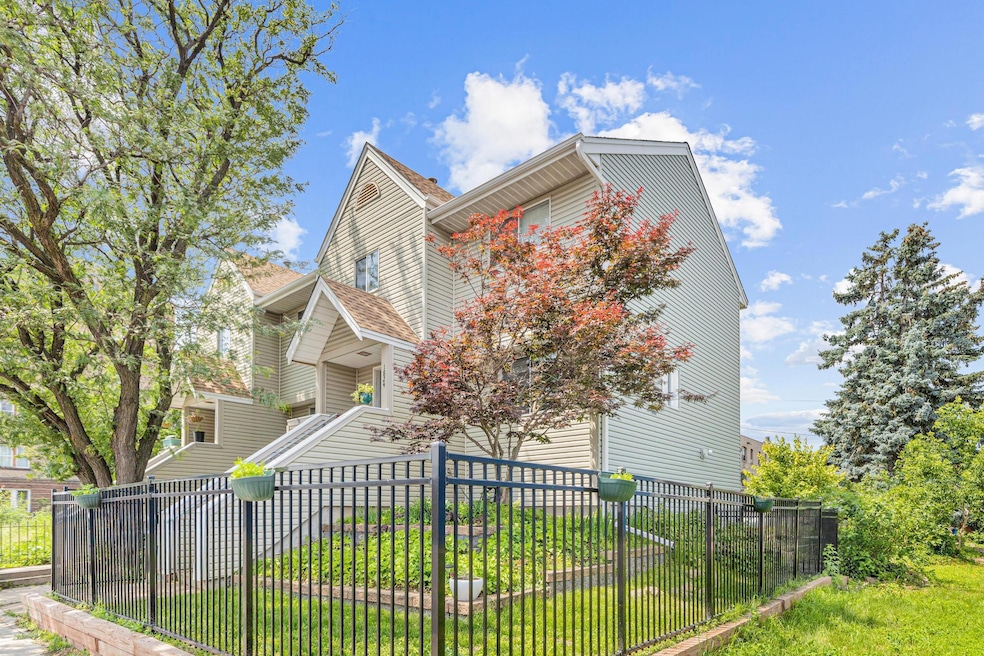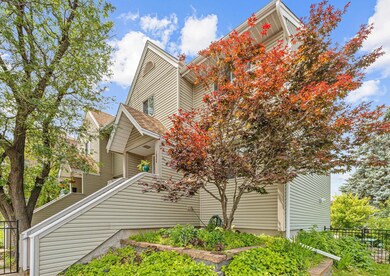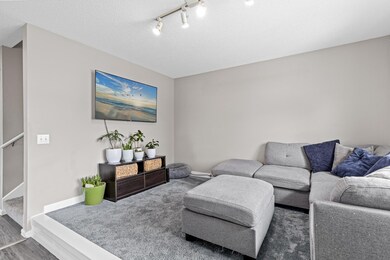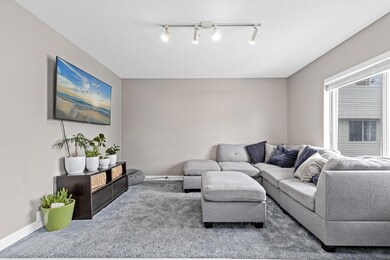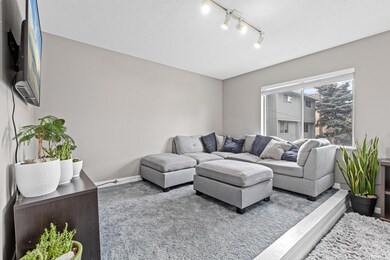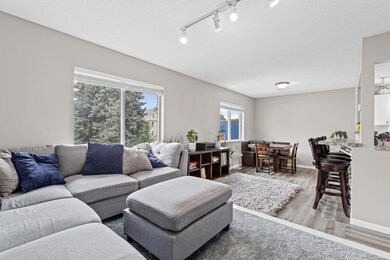1824 4th Ave S Unit 5 Minneapolis, MN 55404
Stevens Square NeighborhoodEstimated payment $1,768/month
Highlights
- The kitchen features windows
- Combination Dining and Living Room
- 4-minute walk to Stevens Square Park
- Forced Air Heating and Cooling System
- Family Room
About This Home
Charming 3-bedroom, 1.5-bath home just steps from downtown Minneapolis! This well-maintained property blends classic charm with thoughtful updates, including brand-new kitchen countertops and new appliances—fridge, dishwasher, oven, and washer/dryer. The spacious living area flows into a functional kitchen with room to dine, while all three bedrooms are conveniently located on one level. Enjoy the ease of a full bath upstairs and a half bath on the main level. Recent exterior upgrades include a 2024 roof, new siding in 2025, a new garage door, updated trim on the front steps (2025), and a fenced-in front yard perfect for added privacy or pets. With walkability to downtown shops, restaurants, and parks, this home is city living at its best.
Property Details
Home Type
- Multi-Family
Est. Annual Taxes
- $2,321
Year Built
- Built in 1981
HOA Fees
- $463 Monthly HOA Fees
Parking
- 1 Car Garage
- Tuck Under Garage
- Garage Door Opener
- Assigned Parking
Home Design
- Property Attached
Interior Spaces
- 2-Story Property
- Family Room
- Combination Dining and Living Room
Kitchen
- Range
- Dishwasher
- Disposal
- The kitchen features windows
Bedrooms and Bathrooms
- 3 Bedrooms
Laundry
- Dryer
- Washer
Finished Basement
- Walk-Out Basement
- Basement Fills Entire Space Under The House
Utilities
- Forced Air Heating and Cooling System
Community Details
- Association fees include maintenance structure, hazard insurance, professional mgmt, trash
- Housing Hub Association, Phone Number (651) 488-2437
Listing and Financial Details
- Assessor Parcel Number 2702924440135
Map
Home Values in the Area
Average Home Value in this Area
Tax History
| Year | Tax Paid | Tax Assessment Tax Assessment Total Assessment is a certain percentage of the fair market value that is determined by local assessors to be the total taxable value of land and additions on the property. | Land | Improvement |
|---|---|---|---|---|
| 2024 | $2,321 | $180,000 | $49,000 | $131,000 |
| 2023 | $2,182 | $182,000 | $49,000 | $133,000 |
| 2022 | $2,302 | $181,000 | $49,000 | $132,000 |
| 2021 | $2,115 | $181,000 | $49,000 | $132,000 |
| 2020 | $2,115 | $177,000 | $40,600 | $136,400 |
| 2019 | $1,813 | $165,500 | $40,600 | $124,900 |
| 2018 | $1,535 | $142,500 | $40,600 | $101,900 |
| 2017 | $2,033 | $118,000 | $42,500 | $75,500 |
| 2016 | $1,571 | $108,500 | $42,500 | $66,000 |
| 2015 | $1,416 | $108,500 | $42,500 | $66,000 |
| 2014 | -- | $108,500 | $42,500 | $66,000 |
Property History
| Date | Event | Price | Change | Sq Ft Price |
|---|---|---|---|---|
| 09/26/2025 09/26/25 | Pending | -- | -- | -- |
| 07/18/2025 07/18/25 | Price Changed | $209,900 | -3.7% | $156 / Sq Ft |
| 06/27/2025 06/27/25 | For Sale | $218,000 | -- | $162 / Sq Ft |
Purchase History
| Date | Type | Sale Price | Title Company |
|---|---|---|---|
| Warranty Deed | $159,000 | Title Smart Inc | |
| Warranty Deed | $64,900 | -- |
Mortgage History
| Date | Status | Loan Amount | Loan Type |
|---|---|---|---|
| Open | $147,000 | New Conventional |
Source: NorthstarMLS
MLS Number: 6738607
APN: 27-029-24-44-0135
- 1902 4th Ave S Unit 3A
- 1828 Clinton Ave Unit 3
- 1812 Clinton Ave Unit 203
- 1812 Clinton Ave Unit 303
- 1829 3rd Ave S Unit 212
- 1800 Clinton Ave Unit 203
- 1800 Clinton Ave Unit 205
- 1805 3rd Ave S Unit 201
- 330 E 18th St Unit 3304
- 308 E 18th St Unit 305
- 308 E 18th St Unit 202
- 1718 Clinton Ave Unit 6
- 2015 5th Ave S
- 2021 3rd Ave S
- 1720 3rd Ave S Unit 106
- 2006 2nd Ave S
- 1901 Stevens Ave Unit 206
- 628 E Franklin Ave Unit 100
- 628 E Franklin Ave Unit 301
- 2201 3rd Ave S Unit 105
