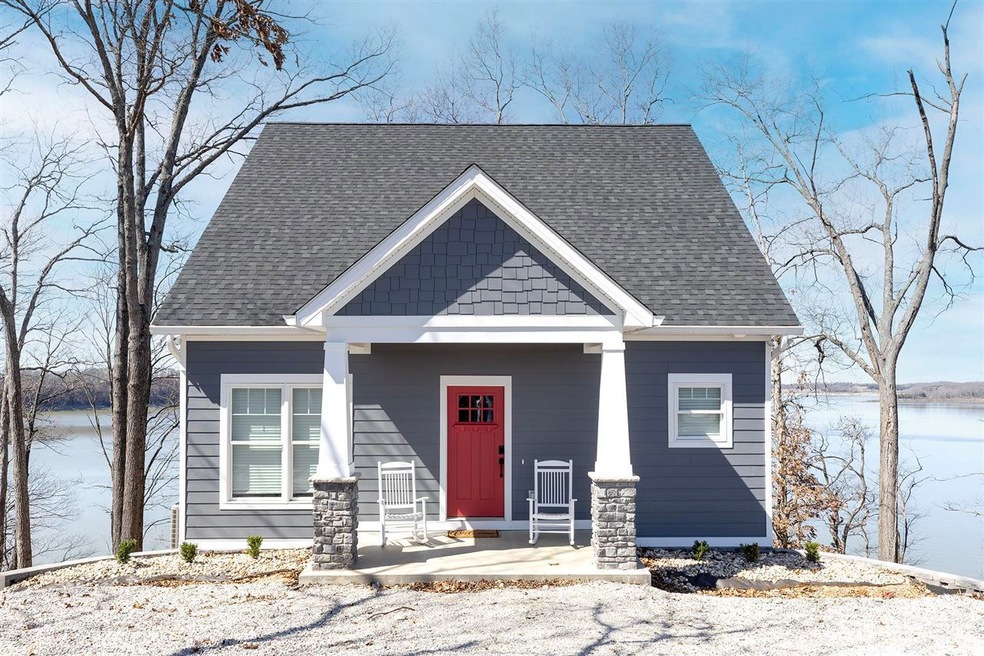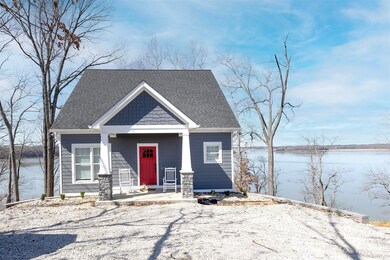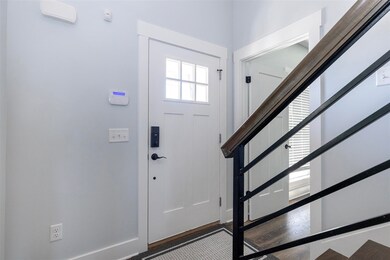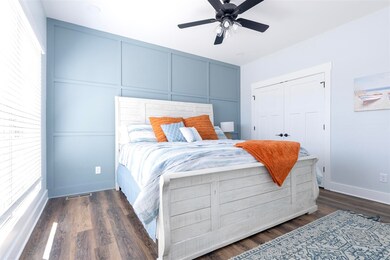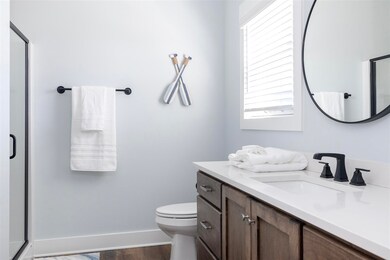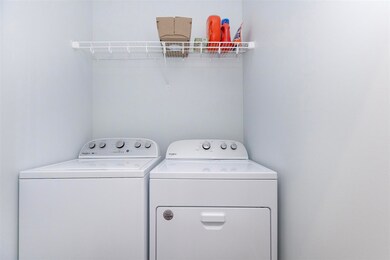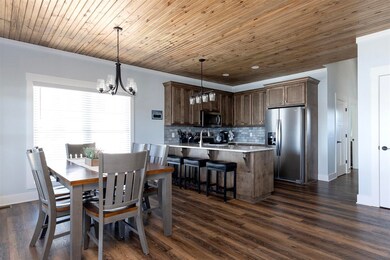1824 Bailey Point Rd Scottsville, KY 42164
Estimated payment $3,896/month
Highlights
- Lake Front
- Secondary bathroom tub or shower combo
- Screened Porch
- Main Floor Primary Bedroom
- Granite Countertops
- Shiplap
About This Home
There's no better view on Barren River Lake. After you get past the craftsman columns at the entrance, you enter an amazing house with so many things to see. Tongue and grove ceilings on the first floor and out back as well, offer a warm and classic tone. The view out the back is unreal from either of the two screened patios that are over 360 square feet each. When you walk out the back at the basement, look up and see the Fortress steel deck framing. That's right, powder coated steel deck framing means you'll never replace that rotten treated lumber and on top of the steel is Trex deck boards for a maintenance free life. The house is built with Zip sheathing and insulated with foam including the roof deck. Walk out storage on the second floor. This house is built extremely well and tight with a blower door score of 1 ACH. A Bryant Evolution Series HVAC system includes a variable compressor and blower. Tied into that is the Bryant Energy Recovery Ventilator (ERV) to keep your home supplied with fresh air and heathy conditions. The HVAC and alarm system can be controlled from your phone to allow easy use and control. You will not find a better built, more energy efficient house in the area.
Home Details
Home Type
- Single Family
Est. Annual Taxes
- $5,656
Year Built
- Built in 2023
Lot Details
- Lake Front
- Landscaped
Home Design
- Poured Concrete
- Foam Insulation
- Dimensional Roof
- Shingle Roof
- Cement Siding
Interior Spaces
- 2,460 Sq Ft Home
- 2-Story Property
- Shiplap
- Ceiling Fan
- Blinds
- Screened Porch
- Lake Views
- Attic Access Panel
- Laundry Room
Kitchen
- Eat-In Kitchen
- Oven or Range
- Microwave
- Dishwasher
- Granite Countertops
Bedrooms and Bathrooms
- 4 Bedrooms
- Primary Bedroom on Main
- Walk-In Closet
- Secondary bathroom tub or shower combo
Basement
- Walk-Out Basement
- Bedroom in Basement
- 1 Bedroom in Basement
Home Security
- Home Security System
- Fire and Smoke Detector
Parking
- Gravel Driveway
- Paved Parking
Outdoor Features
- Covered Deck
- Exterior Lighting
Schools
- Allen County Primary Center Elementary School
- Allen County Middle School
- Allen County High School
Additional Features
- Outside City Limits
- Septic System
Community Details
- Association fees include other-see remarks
Map
Home Values in the Area
Average Home Value in this Area
Tax History
| Year | Tax Paid | Tax Assessment Tax Assessment Total Assessment is a certain percentage of the fair market value that is determined by local assessors to be the total taxable value of land and additions on the property. | Land | Improvement |
|---|---|---|---|---|
| 2025 | $5,656 | $640,000 | $0 | $0 |
| 2024 | $5,907 | $639,500 | $0 | $0 |
| 2023 | $1,764 | $189,500 | $0 | $0 |
Property History
| Date | Event | Price | List to Sale | Price per Sq Ft |
|---|---|---|---|---|
| 08/02/2024 08/02/24 | Pending | -- | -- | -- |
| 07/31/2024 07/31/24 | Price Changed | $649,900 | -7.1% | $264 / Sq Ft |
| 04/17/2024 04/17/24 | Price Changed | $699,900 | -6.7% | $285 / Sq Ft |
| 03/14/2024 03/14/24 | For Sale | $749,900 | -- | $305 / Sq Ft |
Purchase History
| Date | Type | Sale Price | Title Company |
|---|---|---|---|
| Deed | $640,000 | Attorney Only |
Source: Real Estate Information Services (REALTOR® Association of Southern Kentucky)
MLS Number: RA20241302
APN: 72-1-26
- 1860 Bailey Point Rd
- 1209 Spencer Rd
- 1175 Spencer Rd
- TRACT# 2 Maple Dr
- 288 Maple Dr
- 147 Happy's Run
- 221 S Lake Bluff Ln
- 221 B S Lake Bluff Ln
- 221 S Lake Bluff Ln Unit Lot A
- 221 Lake Bluff Ln
- 186 S Lake Bluff Ln
- 273 Jason Hogue Rd
- 190 Walnut Ridge Ln
- 555 Lakeview Dr
- 550 Lakeview Dr
- 278 Lakeview Dr
- 245 Lakeview Dr
- 2100 Baileys Point Rd
- 0 Lakeview Dr Unit LOTS 45A & 46A
- 93 Lakeview Dr
