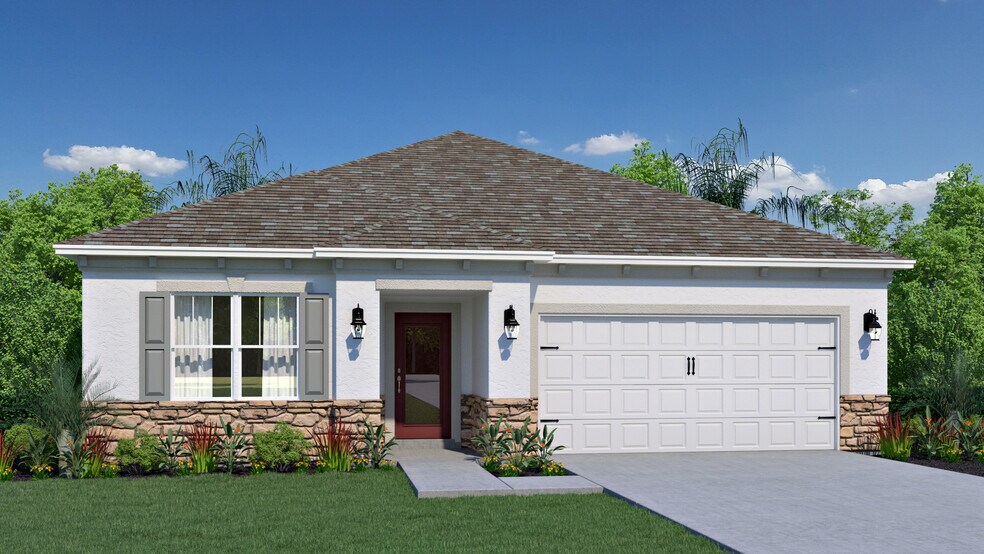
Estimated payment starting at $2,242/month
Highlights
- Community Cabanas
- Primary Bedroom Suite
- Great Room
- New Construction
- Community Lake
- Lawn
About This Floor Plan
Welcome to the Jensen, a beautiful home in the Cornerstone collection by Holiday Builders. With 3 bedrooms, a den, 2 baths, and a spacious 2-car garage, this lovely residence spans across 2,118 square feet. As you step through the covered front entry and into the foyer, you will see the long wall on the left, offering the perfect space for showcasing your cherished family photographs and creating a welcoming ambiance. To the right, an inviting den/office awaits, providing a versatile space that can easily be transformed into an additional bedroom to accommodate your needs. Continuing into the home, a combination of a living room and dining room greets you, creating an open and flexible space for relaxation and formal entertaining. Adjacent to the dining room, a hallway leads to bedrooms 2 and 3, which share a full bath, making it convenient for family or guests. The laundry room is also situated in this part of the home, providing easy access and leading to the spacious garage, offering ample room for your vehicles and storage needs.
Sales Office
| Monday |
10:00 AM - 6:00 PM
|
| Tuesday |
10:00 AM - 6:00 PM
|
| Wednesday |
10:00 AM - 6:00 PM
|
| Thursday |
10:00 AM - 6:00 PM
|
| Friday |
10:00 AM - 6:00 PM
|
| Saturday |
10:00 AM - 6:00 PM
|
| Sunday |
12:00 PM - 5:00 PM
|
Home Details
Home Type
- Single Family
HOA Fees
- No Home Owners Association
Parking
- 2 Car Attached Garage
- Front Facing Garage
Home Design
- New Construction
Interior Spaces
- 1-Story Property
- Formal Entry
- Great Room
- Open Floorplan
- Dining Area
- Den
Kitchen
- Breakfast Area or Nook
- Eat-In Kitchen
- Breakfast Bar
- Built-In Range
- Built-In Microwave
- Dishwasher: Dishwasher
- Kitchen Island
- Kitchen Fixtures: Kitchen Fixtures
Bedrooms and Bathrooms
- 4 Bedrooms
- Primary Bedroom Suite
- Walk-In Closet
- 2 Full Bathrooms
- Primary bathroom on main floor
- Bathroom Fixtures: Bathroom Fixtures
- Bathtub with Shower
- Walk-in Shower
Laundry
- Laundry Room
- Laundry on main level
Utilities
- Central Heating and Cooling System
- High Speed Internet
- Cable TV Available
Additional Features
- Covered Patio or Porch
- Lawn
Community Details
Overview
- Community Lake
- Pond in Community
Amenities
- Picnic Area
Recreation
- Community Cabanas
- Community Pool
- Tot Lot
- Dog Park
- Trails
Map
Move In Ready Homes with this Plan
Other Plans in Eden Hills - Cornerstone
About the Builder
- Eden Hills - Cornerstone
- Eden Hills
- Eden Hills
- 680 Griffon Ave
- 3318 Chinotto Dr
- 3168 Seville St
- Gum Lake Preserve
- 3172 Seville St
- 3492 Chinotto Dr
- 3352 Chinotto Dr
- 3356 Chinotto Dr
- 3348 Chinotto Dr
- 3344 Chinotto Dr
- 3330 Chinotto Dr
- 3340 Chinotto Dr
- 3334 Chinotto Dr
- Gum Lake Preserve - Manor Key Collection
- Gum Lake Preserve - Estate Key Collection
- 3179 Seville St
- 3228 Seville St
