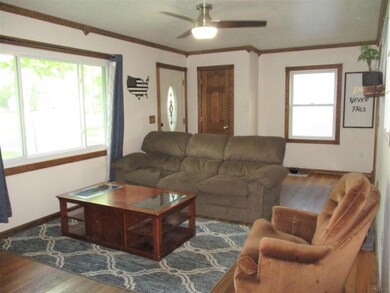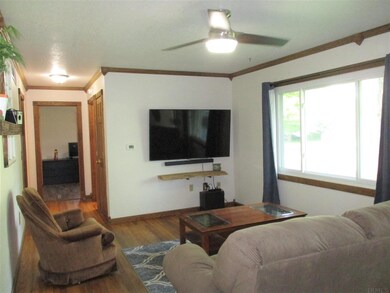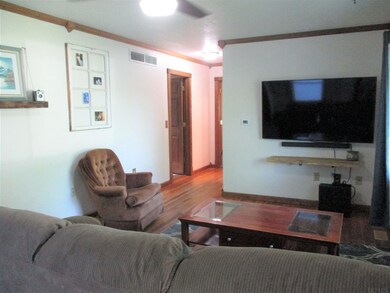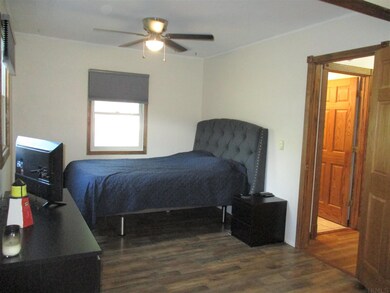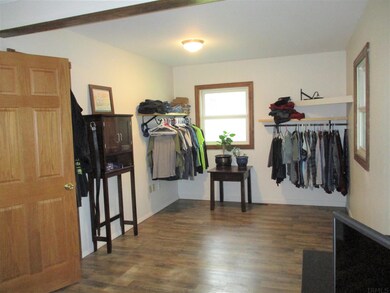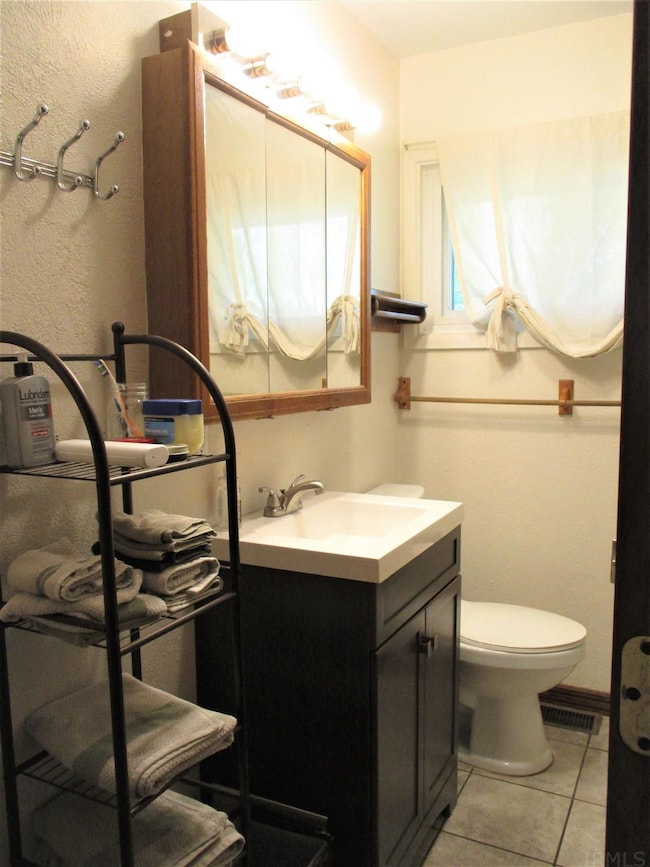
1824 Berkley Ave Fort Wayne, IN 46815
Statewood Park NeighborhoodHighlights
- 2 Car Detached Garage
- Forced Air Heating and Cooling System
- Partially Fenced Property
- 1-Story Property
- Ceiling Fan
- Level Lot
About This Home
As of June 2021Looking for a little elbow room in a quiet neighborhood? This property has .41 acre with fenced back yard. Ranch 3bedroom, 2 full bathroom, over 1800 finished sq ft, finished basement. Large oversized detached garage, wide driveway. Newer furnace. Hot water on demand. House roof 12 years. Appliances included but not warranted.
Last Buyer's Agent
Devin Geegh
eXp Realty, LLC

Home Details
Home Type
- Single Family
Est. Annual Taxes
- $1,169
Year Built
- Built in 1955
Lot Details
- 0.41 Acre Lot
- Lot Dimensions are 90 x 200
- Partially Fenced Property
- Level Lot
Parking
- 2 Car Detached Garage
- Off-Street Parking
Interior Spaces
- 1-Story Property
- Ceiling Fan
- Finished Basement
- Crawl Space
- Oven or Range
- Gas Dryer Hookup
Bedrooms and Bathrooms
- 3 Bedrooms
- 2 Full Bathrooms
Location
- Suburban Location
Schools
- Haley Elementary School
- Lane Middle School
- Snider High School
Utilities
- Forced Air Heating and Cooling System
- Heating System Uses Gas
Listing and Financial Details
- Assessor Parcel Number 02-08-33-306-003.000-072
Ownership History
Purchase Details
Home Financials for this Owner
Home Financials are based on the most recent Mortgage that was taken out on this home.Purchase Details
Home Financials for this Owner
Home Financials are based on the most recent Mortgage that was taken out on this home.Purchase Details
Home Financials for this Owner
Home Financials are based on the most recent Mortgage that was taken out on this home.Purchase Details
Home Financials for this Owner
Home Financials are based on the most recent Mortgage that was taken out on this home.Purchase Details
Purchase Details
Similar Homes in Fort Wayne, IN
Home Values in the Area
Average Home Value in this Area
Purchase History
| Date | Type | Sale Price | Title Company |
|---|---|---|---|
| Warranty Deed | $145,000 | Metropolitan Title Of Indian | |
| Warranty Deed | -- | Meridian Title | |
| Interfamily Deed Transfer | -- | Metropolitan Title Of In | |
| Special Warranty Deed | -- | None Available | |
| Special Warranty Deed | -- | None Available | |
| Sheriffs Deed | $88,982 | None Available |
Mortgage History
| Date | Status | Loan Amount | Loan Type |
|---|---|---|---|
| Previous Owner | $104,080 | FHA | |
| Previous Owner | $104,080 | FHA | |
| Previous Owner | $3,710 | Stand Alone Second | |
| Previous Owner | $59,618 | FHA | |
| Previous Owner | $64,641 | FHA | |
| Previous Owner | $30,000 | Stand Alone Second |
Property History
| Date | Event | Price | Change | Sq Ft Price |
|---|---|---|---|---|
| 06/21/2021 06/21/21 | Sold | $145,000 | +14.6% | $77 / Sq Ft |
| 06/02/2021 06/02/21 | Pending | -- | -- | -- |
| 06/01/2021 06/01/21 | For Sale | $126,500 | +19.3% | $67 / Sq Ft |
| 12/20/2019 12/20/19 | Sold | $106,000 | -2.8% | $64 / Sq Ft |
| 11/21/2019 11/21/19 | Pending | -- | -- | -- |
| 11/14/2019 11/14/19 | Price Changed | $109,000 | -9.0% | $66 / Sq Ft |
| 11/07/2019 11/07/19 | Price Changed | $119,800 | -0.1% | $73 / Sq Ft |
| 11/04/2019 11/04/19 | Price Changed | $119,900 | -4.0% | $73 / Sq Ft |
| 10/30/2019 10/30/19 | Price Changed | $124,900 | -7.4% | $76 / Sq Ft |
| 10/25/2019 10/25/19 | For Sale | $134,900 | -- | $82 / Sq Ft |
Tax History Compared to Growth
Tax History
| Year | Tax Paid | Tax Assessment Tax Assessment Total Assessment is a certain percentage of the fair market value that is determined by local assessors to be the total taxable value of land and additions on the property. | Land | Improvement |
|---|---|---|---|---|
| 2024 | $1,216 | $181,800 | $28,400 | $153,400 |
| 2022 | $1,192 | $155,100 | $28,400 | $126,700 |
| 2021 | $1,169 | $116,000 | $13,800 | $102,200 |
| 2020 | $1,169 | $114,900 | $13,800 | $101,100 |
| 2019 | $951 | $100,800 | $13,800 | $87,000 |
| 2018 | $815 | $92,700 | $13,800 | $78,900 |
| 2017 | $638 | $82,100 | $13,800 | $68,300 |
| 2016 | $510 | $75,400 | $13,800 | $61,600 |
| 2014 | $465 | $71,200 | $13,800 | $57,400 |
| 2013 | $551 | $78,400 | $13,800 | $64,600 |
Agents Affiliated with this Home
-
Marti McFarren

Seller's Agent in 2021
Marti McFarren
RE/MAX
(260) 760-0206
1 in this area
99 Total Sales
-
D
Buyer's Agent in 2021
Devin Geegh
eXp Realty, LLC
-
Monica Riecke

Seller's Agent in 2019
Monica Riecke
CENTURY 21 Bradley Realty, Inc
(260) 466-4991
96 Total Sales
-
H
Buyer's Agent in 2019
Heather Rice
Keller Williams Realty Group
Map
Source: Indiana Regional MLS
MLS Number: 202120189
APN: 02-08-33-306-003.000-072
- 4828 E State Blvd
- 1816 Montgomery Ct
- 5025 Vermont Ln
- 5511 Bell Tower Ln
- 5815 Countess Dr
- 4924 Charlotte Ave
- 4710 Karen Ave
- 5126 Martinique Rd
- 5912 Monarch Dr
- 2818 1/2 Reed Rd
- 2521 Kingston Point
- 1604 Inwood Dr
- 2422 Inwood Dr
- 6125 Monarch Dr
- 1701 N Coliseum Blvd
- 5816 Bayside Dr
- 2924 Seafarer Cove
- 405 Inwood Dr
- 3027 Kingsley Dr
- 3133 Delray Dr

