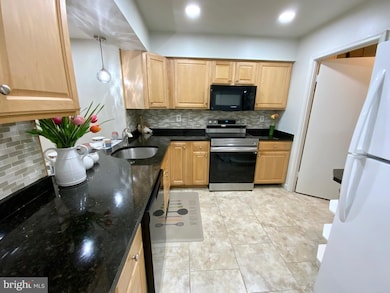1824 Bronzegate Blvd Silver Spring, MD 20904
3
Beds
1.5
Baths
1,183
Sq Ft
3,117
Sq Ft Lot
Highlights
- Open Floorplan
- Contemporary Architecture
- Community Pool
- Galway Elementary School Rated A-
- No HOA
- Tennis Courts
About This Home
Welcome home to this charming two-level brick-front condo featuring 3 bedrooms and 1.5 bathrooms. This cozy and well-maintained home has been beautifully updated and is ideally located near the new White Oak Center with convenient access to shopping, dining, and major commuter routes.
Enjoy a private fenced-in backyard patio, perfect for relaxing or entertaining, as well as a front patio/landing ideal for sunning or displaying potted plants. The updated kitchen includes granite countertops, a dishwasher, and a garbage disposal.
Additional features include reserved parking, ample guest parking, and a welcoming community atmosphere.
Townhouse Details
Home Type
- Townhome
Est. Annual Taxes
- $3,116
Year Built
- Built in 1983
Lot Details
- 3,117 Sq Ft Lot
Home Design
- Contemporary Architecture
- Slab Foundation
- Brick Front
Interior Spaces
- 1,183 Sq Ft Home
- Property has 1 Level
- Open Floorplan
- Ceiling Fan
- Combination Dining and Living Room
Kitchen
- Electric Oven or Range
- Dishwasher
- Disposal
Bedrooms and Bathrooms
- 3 Main Level Bedrooms
Laundry
- Dryer
- Washer
Utilities
- Central Heating and Cooling System
- Heat Pump System
- Vented Exhaust Fan
- Electric Water Heater
Listing and Financial Details
- Residential Lease
- Security Deposit $2,175
- Tenant pays for all utilities
- No Smoking Allowed
- 12-Month Min and 24-Month Max Lease Term
- Available 10/11/25
- Assessor Parcel Number 160502271333
Community Details
Overview
- No Home Owners Association
- Association fees include pool(s), recreation facility, reserve funds, snow removal, trash
- Stonehedge Codm Community
- Stonehedge Subdivision
Recreation
- Tennis Courts
- Community Playground
- Community Pool
Pet Policy
- No Pets Allowed
Map
Source: Bright MLS
MLS Number: MDMC2203828
APN: 05-02271333
Nearby Homes
- 11939 Crimson Ln
- 12001 Old Columbia Pike Unit 508
- 12001 Old Columbia Pike Unit 407
- 12001 Old Columbia Pike Unit 514
- 12001 Old Columbia Pike Unit 209
- 12001 Old Columbia Pike Unit 811
- 12001 Old Columbia Pike Unit 709
- 1927 Amberstone Ct
- 1647 Carriage House Terrace
- 1641 Carriage House Terrace Unit F
- 1513 Menlee Dr
- 12330 Needlepine Terrace
- 11803 Eden Rd
- 1738 Whitehall Dr
- 1755 Chiswick Ct
- 1120 Tucker Ln
- 1335 Chilton Dr
- 27 Hunters Gate Ct
- 12619 Eastbourne Dr
- 12014 Swallow Falls Ct
- 12019 Bronzegate Place
- 12021 Old Columbia Pike
- 11809 Old Columbia Pike
- 11809 Carriage House Dr
- 2007 Featherwood St
- 1639 Carriage House Terrace Unit J
- 11700 Old Columbia Pike
- 17 Featherwood Ct
- 11542 February Cir
- 12230 Longfield Dr
- 11550 Stewart Ln
- 11401 July Dr
- 1512 Heather Hollow Cir
- 11497 Columbia Pike
- 11601 Lockwood Dr
- 11431 Lockwood Dr
- 12801 Old Columbia Pike
- 11402 Cherry Hill Rd Unit MF-103
- 11406 Cherry Hill Rd Unit 102
- 11410 Cherry Hill Rd Unit 104







