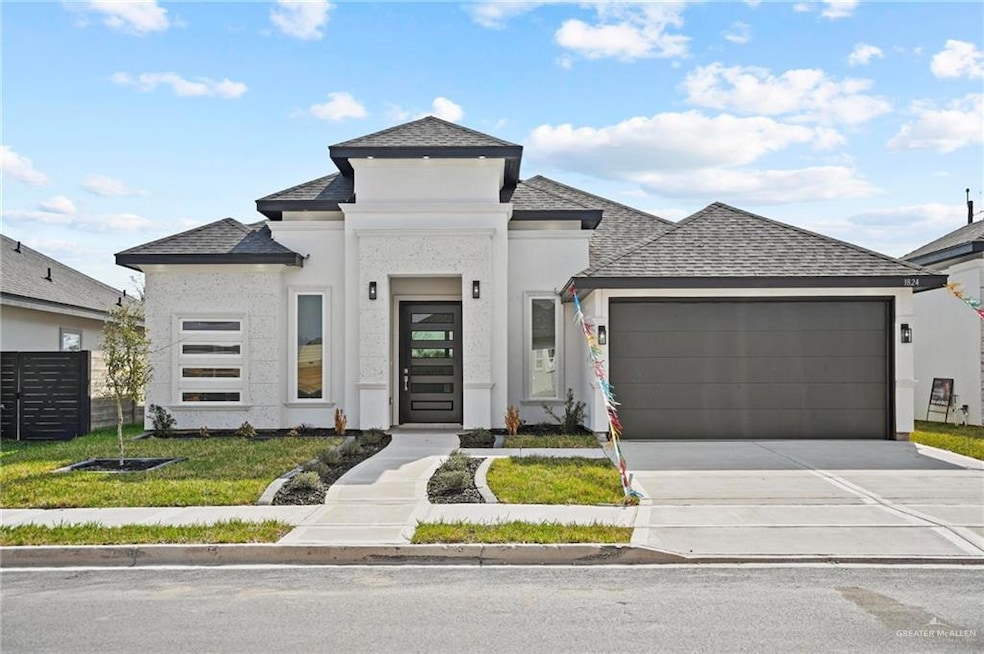
1824 E Tip Dr Edinburg, TX 78542
Highlights
- High Ceiling
- Granite Countertops
- 2 Car Attached Garage
- Escandon Elementary School Rated A-
- Covered Patio or Porch
- Walk-In Closet
About This Home
As of June 2025Welcome to The Heights on Wisconsin Phase 3! This gated subdivision offers convenient access to the expressway, restaurants, family-friendly activities, and more. This beautiful home features four bedrooms, 2.5 bathrooms, and a spacious living area. The highlight? A huge backyard—perfect for gatherings with family and friends. Additional features include professional landscaping, a sprinkler system, and high ceilings. Plus, the seller is offering closing cost assistance!
Last Agent to Sell the Property
The Firm Real Estate Co. Llc Listed on: 02/26/2025
Home Details
Home Type
- Single Family
Est. Annual Taxes
- $5,893
Year Built
- Built in 2025
Lot Details
- 7,150 Sq Ft Lot
- Sprinkler System
HOA Fees
- $25 Monthly HOA Fees
Parking
- 2 Car Attached Garage
- Front Facing Garage
Home Design
- Slab Foundation
- Shingle Roof
- Stucco
Interior Spaces
- 1,521 Sq Ft Home
- 1-Story Property
- High Ceiling
- Ceiling Fan
- Tile Flooring
- Laundry Room
Kitchen
- Granite Countertops
- Quartz Countertops
Bedrooms and Bathrooms
- 3 Bedrooms
- Walk-In Closet
- Shower Only
Schools
- Cano-Gonzales Elementary School
- Barrientes Middle School
- Edinburg North High School
Utilities
- Central Heating and Cooling System
- Electric Water Heater
Additional Features
- Energy-Efficient Thermostat
- Covered Patio or Porch
Community Details
- The Heights On Wisconsin Association
- The Heights On Wisconsin Ph Iii Subdivision
Listing and Financial Details
- Assessor Parcel Number H196703000002700
Ownership History
Purchase Details
Home Financials for this Owner
Home Financials are based on the most recent Mortgage that was taken out on this home.Similar Homes in Edinburg, TX
Home Values in the Area
Average Home Value in this Area
Purchase History
| Date | Type | Sale Price | Title Company |
|---|---|---|---|
| Deed | -- | Sierra Title |
Mortgage History
| Date | Status | Loan Amount | Loan Type |
|---|---|---|---|
| Open | $267,900 | New Conventional |
Property History
| Date | Event | Price | Change | Sq Ft Price |
|---|---|---|---|---|
| 06/13/2025 06/13/25 | Sold | -- | -- | -- |
| 05/15/2025 05/15/25 | Pending | -- | -- | -- |
| 02/26/2025 02/26/25 | For Sale | $296,000 | -- | $195 / Sq Ft |
Tax History Compared to Growth
Tax History
| Year | Tax Paid | Tax Assessment Tax Assessment Total Assessment is a certain percentage of the fair market value that is determined by local assessors to be the total taxable value of land and additions on the property. | Land | Improvement |
|---|---|---|---|---|
| 2024 | $1,791 | $101,128 | $85,800 | $15,328 |
Agents Affiliated with this Home
-

Seller's Agent in 2025
Yulissa Hinojosa Garcia
The Firm Real Estate Co. Llc
(956) 441-8432
30 Total Sales
-
C
Buyer's Agent in 2025
Clemente Gonzalez
Texas Star Realty, Llc
(956) 222-0721
11 Total Sales
Map
Source: Greater McAllen Association of REALTORS®
MLS Number: 463694
APN: H1967-03-000-0027-00
- 3708 S Apex St
- 3704 S Apex St
- 3701 S Apex St
- 3708 Climax Dr
- 3616 S Apex St
- 1733 E Pinnacle Dr
- 1728 Leann Rimes Rd
- 3516 S Climax Dr
- 1604 E Mayhem Dr
- 2121 Llano Grande Ln
- 1617 E Mayhem Dr
- 1613 E Mayhem Dr
- 4214 Pedernal St
- 1416 Leann Rimes Rd
- 2216 Llano Grande Ln
- 3515 S Elevation Dr
- 2246 Llano Grande Ln
- 1704 Yellow Stone St
- 2402 Llano Grande Ln
- 2105 E San Andrea St






