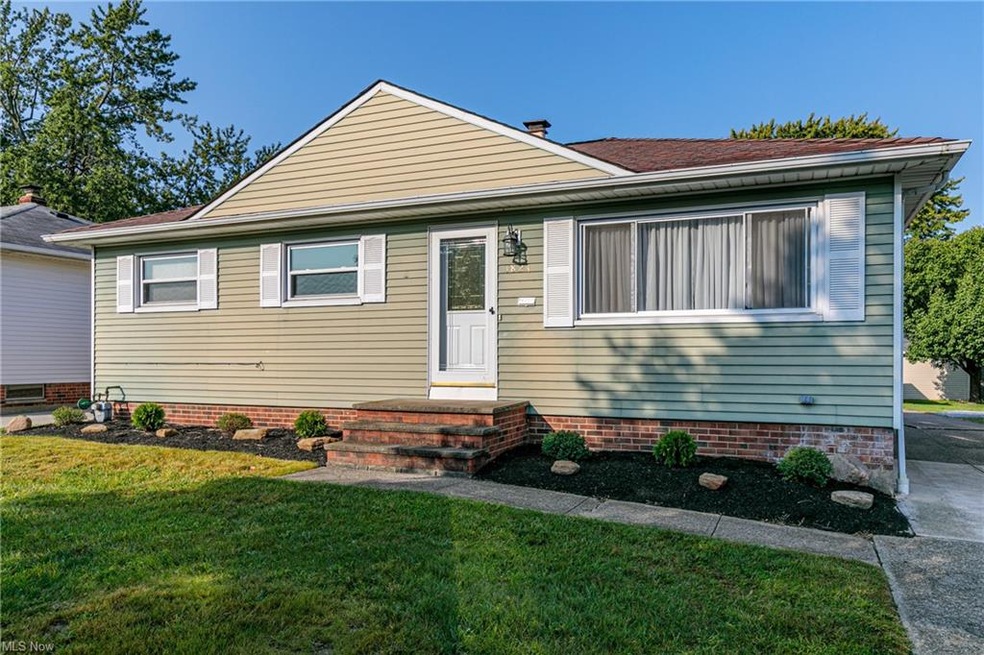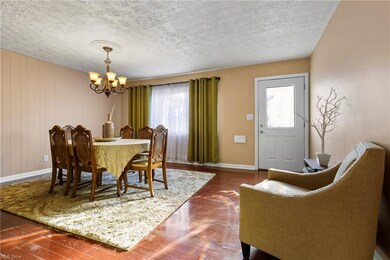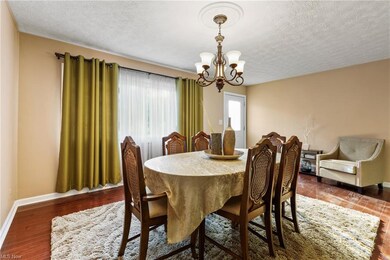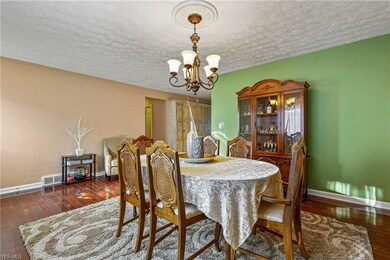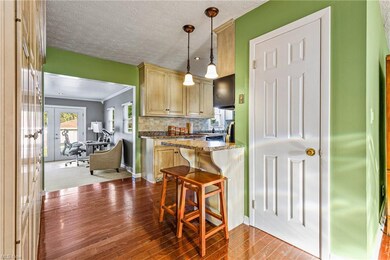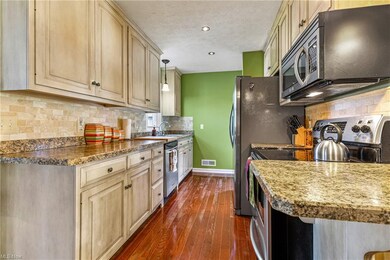
1824 Eldon Dr Wickliffe, OH 44092
Highlights
- Health Club
- Medical Services
- Tennis Courts
- Golf Course Community
- Community Pool
- 4-minute walk to Featherston Park
About This Home
As of November 2020Welcome home to this updated charming Wickliffe ranch! Walk into the spacious family room with hardwood floors and large windows that allow for lots of natural lighting. Updated kitchen with hardwood floors, tile backsplash, stainless steel appliances and tons of cabinet and pantry space. The kitchen flows into the cozy family room addition that features crown molding and French doors that lead to the private and spacious backyard perfect for summertime entertaining. 3 spacious bedrooms all with hardwood flooring and plenty of closet space and a full bathroom complete the first level. The lower level offers another full bathroom and an expansive finished recreation room with wainscoting and built-in shelving and storage space perfect for a man cave, kids play area, or craft room! You will find another finished space that would be ideal for an office space, workout area or additional entertaining space. The possibilities are endless with the beautiful finishes! This home has been meticulously maintained and decorated tastefully! Conveniently located to parks, shopping and freeways.
Last Agent to Sell the Property
Howard Hanna License #2010003589 Listed on: 09/28/2020

Home Details
Home Type
- Single Family
Est. Annual Taxes
- $3,235
Year Built
- Built in 1959
Lot Details
- 7,000 Sq Ft Lot
- Lot Dimensions are 50x140
- West Facing Home
Parking
- 2 Car Detached Garage
Home Design
- Asphalt Roof
Interior Spaces
- 1,258 Sq Ft Home
- 1-Story Property
- Finished Basement
- Basement Fills Entire Space Under The House
Kitchen
- Range
- Microwave
- Dishwasher
- Disposal
Bedrooms and Bathrooms
- 3 Main Level Bedrooms
Laundry
- Dryer
- Washer
Home Security
- Carbon Monoxide Detectors
- Fire and Smoke Detector
Utilities
- Forced Air Heating and Cooling System
- Heating System Uses Gas
Listing and Financial Details
- Assessor Parcel Number 29-B-003-M-03-046-0
Community Details
Overview
- Overlook Estates 02 Community
Amenities
- Medical Services
- Shops
- Laundry Facilities
Recreation
- Golf Course Community
- Health Club
- Tennis Courts
- Community Playground
- Community Pool
- Park
Ownership History
Purchase Details
Home Financials for this Owner
Home Financials are based on the most recent Mortgage that was taken out on this home.Purchase Details
Home Financials for this Owner
Home Financials are based on the most recent Mortgage that was taken out on this home.Purchase Details
Home Financials for this Owner
Home Financials are based on the most recent Mortgage that was taken out on this home.Purchase Details
Similar Homes in the area
Home Values in the Area
Average Home Value in this Area
Purchase History
| Date | Type | Sale Price | Title Company |
|---|---|---|---|
| Warranty Deed | $157,500 | Enterprise Title Agency Inc | |
| Survivorship Deed | $116,000 | Enterprise Title Agency Inc | |
| Warranty Deed | $137,500 | -- | |
| Deed | $87,000 | -- |
Mortgage History
| Date | Status | Loan Amount | Loan Type |
|---|---|---|---|
| Open | $126,000 | Future Advance Clause Open End Mortgage | |
| Previous Owner | $110,200 | FHA | |
| Previous Owner | $135,375 | FHA |
Property History
| Date | Event | Price | Change | Sq Ft Price |
|---|---|---|---|---|
| 11/24/2020 11/24/20 | Sold | $157,500 | -1.5% | $125 / Sq Ft |
| 10/05/2020 10/05/20 | Pending | -- | -- | -- |
| 09/28/2020 09/28/20 | For Sale | $159,900 | +37.8% | $127 / Sq Ft |
| 08/26/2014 08/26/14 | Sold | $116,000 | -7.1% | $92 / Sq Ft |
| 06/30/2014 06/30/14 | Pending | -- | -- | -- |
| 06/13/2014 06/13/14 | For Sale | $124,900 | -- | $99 / Sq Ft |
Tax History Compared to Growth
Tax History
| Year | Tax Paid | Tax Assessment Tax Assessment Total Assessment is a certain percentage of the fair market value that is determined by local assessors to be the total taxable value of land and additions on the property. | Land | Improvement |
|---|---|---|---|---|
| 2023 | $5,867 | $47,710 | $15,360 | $32,350 |
| 2022 | $3,423 | $47,710 | $15,360 | $32,350 |
| 2021 | $3,436 | $47,710 | $15,360 | $32,350 |
| 2020 | $3,236 | $38,170 | $12,290 | $25,880 |
| 2019 | $3,234 | $38,170 | $12,290 | $25,880 |
| 2018 | $2,877 | $41,980 | $13,610 | $28,370 |
| 2017 | $2,956 | $41,980 | $13,610 | $28,370 |
| 2016 | $2,941 | $41,980 | $13,610 | $28,370 |
| 2015 | $2,890 | $41,980 | $13,610 | $28,370 |
| 2014 | $2,545 | $41,980 | $13,610 | $28,370 |
| 2013 | $2,544 | $41,980 | $13,610 | $28,370 |
Agents Affiliated with this Home
-

Seller's Agent in 2020
Angelo Marrali
Howard Hanna
(440) 974-7846
26 in this area
832 Total Sales
-

Buyer's Agent in 2020
Jeffrey Carducci
McDowell Homes Real Estate Services
(440) 749-5358
13 in this area
667 Total Sales
-
T
Buyer Co-Listing Agent in 2020
Timothy Gufreda
Platinum Real Estate
(440) 417-4115
4 in this area
48 Total Sales
-

Seller's Agent in 2014
Louise Seifert
RE/MAX
(440) 479-6300
38 in this area
114 Total Sales
-

Buyer's Agent in 2014
Lisa Cole
Engel & Völkers Distinct
(440) 341-2599
4 in this area
169 Total Sales
Map
Source: MLS Now
MLS Number: 4227740
APN: 29-B-003-M-03-046
- 1842 Eldon Dr
- 1845 Eldon Dr
- 30052 Dorothy Dr
- 1666 Ridgeview Dr
- 30530 Grant St
- 30811 Grant St
- 30056 Ridge Rd
- 30844 Harrison Rd
- 30529 Ridge Rd
- 1709 Douglas Rd
- 1907 Robindale St
- 1572 Empire Rd
- 30895 Harrison Rd
- 30335 Euclid Ave
- 2156 Pine Ridge Dr
- 5362 Oak Ridge Dr
- VL E 296th St
- 34210 Beacon Dr
- 5523 Weston Ct Unit 88-A
- 5537 Wrens Ln Unit 32C
