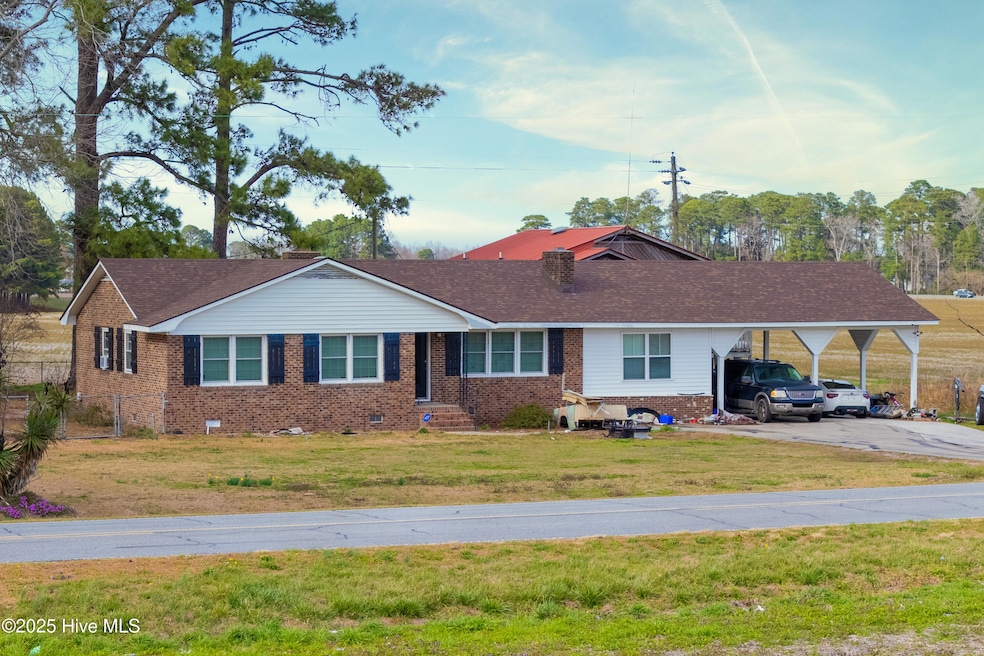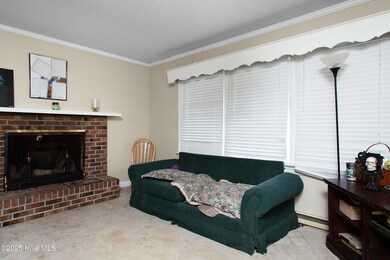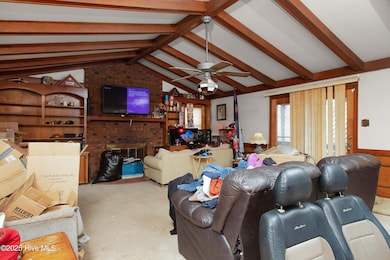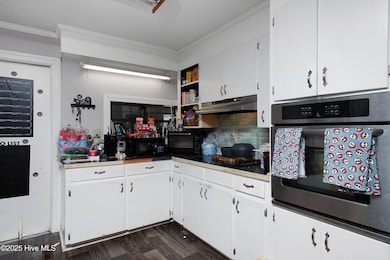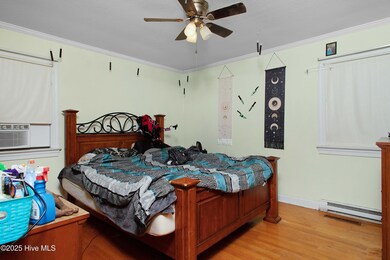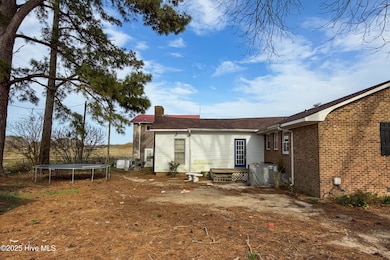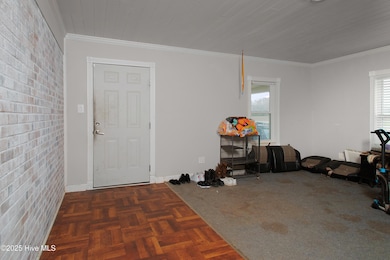1824 Elijah Loftin Rd Kinston, NC 28504
Estimated payment $1,346/month
Highlights
- Deck
- No HOA
- Zoned Cooling
- Vaulted Ceiling
- Fireplace
- Combination Dining and Living Room
About This Home
Charming Brick Home with Endless Potential in Kinston, NC!Nestled on 0.48 acres in the peaceful countryside of Kinston, NC, this beautiful brick home is a fantastic fixer-upper with incredible potential. Featuring exposed beams in the vaulted living room and a cozy natural gas fireplace, this home exudes character and warmth.Enjoy multiple outdoor living spaces, including a large covered porch, decks on each side of the home, and a spacious backyard patio--perfect for gatherings.A HUGE BONUS is the customized guesthouse -- for a workshop, or home office! The upstairs living area includes a kitchenette, full bath, deck, and balcony, along with ample storage space.So many possibilities await in this unique property! Motivated seller--bring your vision and make it your own!
Home Details
Home Type
- Single Family
Est. Annual Taxes
- $1,914
Year Built
- Built in 1966
Lot Details
- 0.48 Acre Lot
- Chain Link Fence
Home Design
- Brick Exterior Construction
- Wood Frame Construction
- Shingle Roof
- Stick Built Home
Interior Spaces
- 1,748 Sq Ft Home
- 1-Story Property
- Vaulted Ceiling
- Fireplace
- Combination Dining and Living Room
- Crawl Space
- Dishwasher
Flooring
- Carpet
- Laminate
- Vinyl
Bedrooms and Bathrooms
- 3 Bedrooms
Parking
- 2 Car Attached Garage
- Driveway
- Off-Street Parking
Outdoor Features
- Deck
Schools
- Southwood Elementary School
- Woodington Middle School
- South Lenoir High School
Utilities
- Zoned Cooling
- Heat Pump System
Community Details
- No Home Owners Association
Listing and Financial Details
- Assessor Parcel Number 4523-80-6572
Map
Home Values in the Area
Average Home Value in this Area
Tax History
| Year | Tax Paid | Tax Assessment Tax Assessment Total Assessment is a certain percentage of the fair market value that is determined by local assessors to be the total taxable value of land and additions on the property. | Land | Improvement |
|---|---|---|---|---|
| 2025 | $1,914 | $231,183 | $16,240 | $214,943 |
| 2024 | $1,755 | $166,622 | $13,662 | $152,960 |
| 2023 | $1,654 | $166,622 | $13,662 | $152,960 |
| 2022 | $1,654 | $158,490 | $13,662 | $144,828 |
| 2021 | $1,654 | $158,490 | $13,662 | $144,828 |
| 2020 | $1,654 | $158,490 | $13,662 | $144,828 |
| 2019 | $1,654 | $158,490 | $13,662 | $144,828 |
| 2018 | $1,630 | $158,490 | $13,662 | $144,828 |
| 2017 | $1,626 | $158,490 | $13,662 | $144,828 |
| 2014 | $1,535 | $151,025 | $13,662 | $137,363 |
| 2013 | -- | $151,025 | $13,662 | $137,363 |
Property History
| Date | Event | Price | List to Sale | Price per Sq Ft | Prior Sale |
|---|---|---|---|---|---|
| 03/12/2025 03/12/25 | For Sale | $225,000 | +15.7% | $129 / Sq Ft | |
| 11/18/2022 11/18/22 | Sold | $194,500 | 0.0% | $107 / Sq Ft | View Prior Sale |
| 10/19/2022 10/19/22 | Pending | -- | -- | -- | |
| 08/15/2022 08/15/22 | Price Changed | $194,500 | -0.8% | $107 / Sq Ft | |
| 06/16/2022 06/16/22 | For Sale | $196,000 | 0.0% | $108 / Sq Ft | |
| 06/10/2022 06/10/22 | Pending | -- | -- | -- | |
| 05/26/2022 05/26/22 | For Sale | $196,000 | +26.5% | $108 / Sq Ft | |
| 04/16/2021 04/16/21 | Sold | $155,000 | 0.0% | $85 / Sq Ft | View Prior Sale |
| 03/08/2021 03/08/21 | Pending | -- | -- | -- | |
| 03/03/2021 03/03/21 | Price Changed | $155,000 | -3.1% | $85 / Sq Ft | |
| 01/05/2021 01/05/21 | Price Changed | $160,000 | -8.6% | $88 / Sq Ft | |
| 11/04/2020 11/04/20 | For Sale | $175,000 | -- | $96 / Sq Ft |
Purchase History
| Date | Type | Sale Price | Title Company |
|---|---|---|---|
| Warranty Deed | $194,500 | -- | |
| Warranty Deed | $155,000 | None Available | |
| Interfamily Deed Transfer | -- | None Available |
Mortgage History
| Date | Status | Loan Amount | Loan Type |
|---|---|---|---|
| Open | $196,500 | New Conventional | |
| Previous Owner | $156,565 | USDA |
Source: Hive MLS
MLS Number: 100493753
APN: 452300806572
- 636 Community Center
- 569 Hwy 58 S
- 804 Alexander Rouse Rd
- Lot 1 Whaley Rd
- Lot 11 Whaley Rd
- 938 Whaley Rd
- Lot 8 Whaley Rd
- 926 Whaley Rd
- Lot 6 Whaley Rd
- 950 Whaley Rd
- Lot 7 Whaley Rd
- 0 Collier-Loftin Rd
- 1817 Cobb Rd
- 00 Patterson Rd Lot Unit WP001
- 305 British Rd
- 1562 Patterson Rd
- 323 Alexander Rouse Rd
- Lot A Tyree
- Lot B Tyree
- 1120 Lincoln St
- 100 Wingate Dr
- 806 E Caswell St
- 800 E Caswell St Unit A
- 708 Harvey St Unit 3
- 508 Rhem St
- 504 Nelson St
- 1310 N Independence St
- 706 Walston Ave Unit .5
- 102 W Daniels St
- 609 Jackson Ln
- 703 Jackson Ln
- 2215 Ivy Rd
- 718 Doctors Dr
- 3219-3234 Carey Rd
- 3400 Rouse Rd
- 5331 Watering Pond Rd
- 4926 Pinevilla St
- 204 N Forbes St
- 3739 Whispering Pines Dr
- 380 A I Taylor Rd
