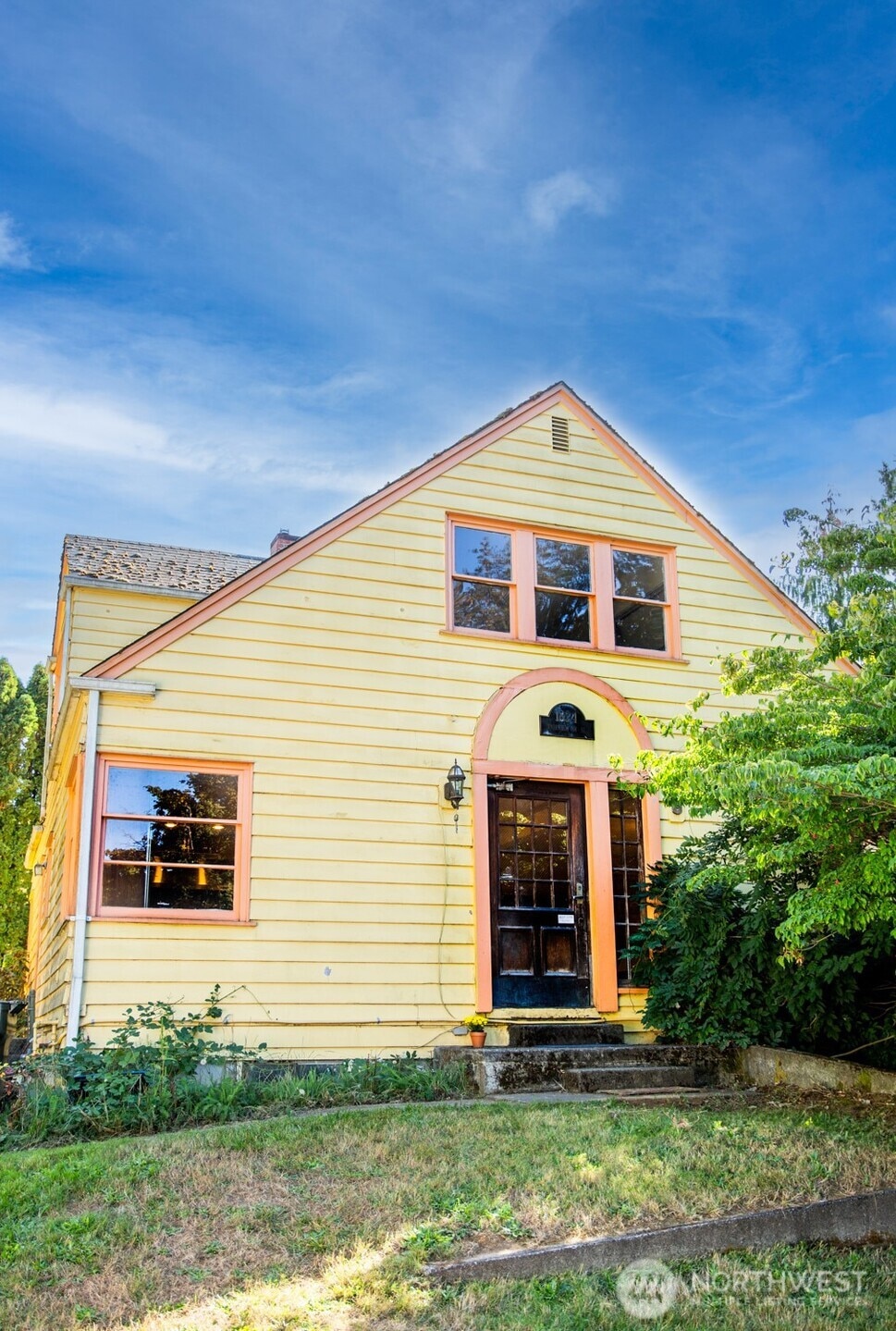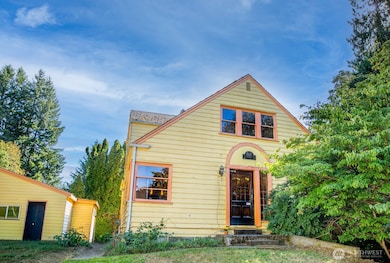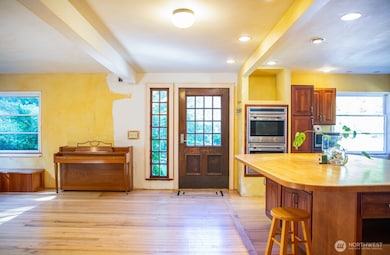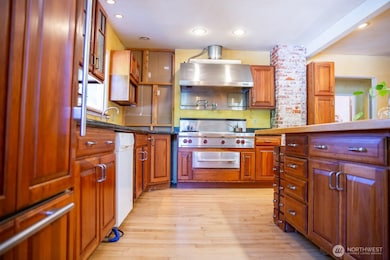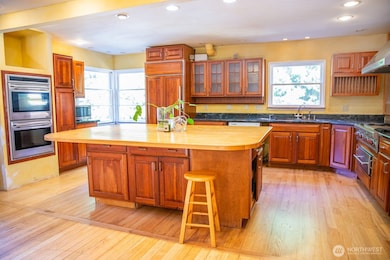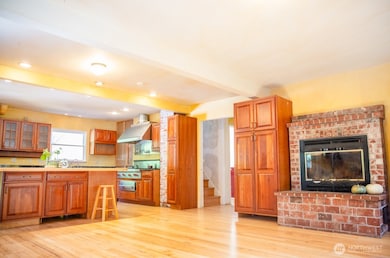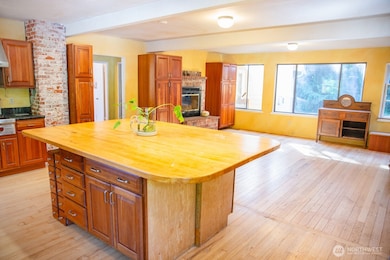1824 Fairview St SE Olympia, WA 98501
Indian Creek NeighborhoodEstimated payment $4,786/month
Highlights
- Second Kitchen
- Wolf Appliances
- Secluded Lot
- Pioneer Elementary School Rated A
- Fireplace in Primary Bedroom
- Wooded Lot
About This Home
Spacious home in Olympia, ready for your vision! This large property offers ample square footage and a flexible layout, providing the perfect opportunity to create your dream home. With some renovations you will unlock this homes full potential and gain instant equity. Main level features wolf range and ovens, Subzero fridge. Plus, 2 Fireplaces. Upper level features 3 large rooms & oversized bathroom with washer/dryer hookups. Lower lever includes 2nd kitchen 3 bedrooms and bathroom. Basement level is currently used as rental. Conveniently located by Schools, parks, shopping and freeway access. This is a rare chance to customize a home of this size.
Source: Northwest Multiple Listing Service (NWMLS)
MLS#: 2439221
Home Details
Home Type
- Single Family
Est. Annual Taxes
- $6,842
Year Built
- Built in 1944
Lot Details
- 0.36 Acre Lot
- Secluded Lot
- Level Lot
- Wooded Lot
Parking
- 2 Car Garage
- Driveway
Home Design
- Poured Concrete
- Composition Roof
- Wood Siding
- Wood Composite
Interior Spaces
- 4,108 Sq Ft Home
- 1.5-Story Property
- 2 Fireplaces
- Gas Fireplace
- Territorial Views
- Finished Basement
Kitchen
- Second Kitchen
- Stove
- Dishwasher
- Wolf Appliances
Flooring
- Carpet
- Laminate
Bedrooms and Bathrooms
- Fireplace in Primary Bedroom
- Walk-In Closet
- Bathroom on Main Level
Laundry
- Dryer
- Washer
Outdoor Features
- Outbuilding
Utilities
- Forced Air Heating System
- Water Heater
- Septic Tank
Community Details
- No Home Owners Association
- Olympia Subdivision
Listing and Financial Details
- Down Payment Assistance Available
- Visit Down Payment Resource Website
- Assessor Parcel Number 66300701000
- Tax Block 1020
Map
Home Values in the Area
Average Home Value in this Area
Tax History
| Year | Tax Paid | Tax Assessment Tax Assessment Total Assessment is a certain percentage of the fair market value that is determined by local assessors to be the total taxable value of land and additions on the property. | Land | Improvement |
|---|---|---|---|---|
| 2024 | $6,100 | $653,000 | $161,400 | $491,600 |
| 2023 | $6,100 | $583,300 | $132,400 | $450,900 |
| 2022 | $5,869 | $586,000 | $136,400 | $449,600 |
| 2021 | $869 | $491,300 | $124,700 | $366,600 |
| 2020 | $884 | $422,200 | $59,300 | $362,900 |
| 2019 | $902 | $369,700 | $74,900 | $294,800 |
| 2018 | $909 | $369,300 | $49,400 | $319,900 |
| 2017 | $895 | $328,550 | $57,850 | $270,700 |
| 2016 | $812 | $311,950 | $56,950 | $255,000 |
| 2014 | -- | $286,550 | $54,250 | $232,300 |
Property History
| Date | Event | Price | List to Sale | Price per Sq Ft |
|---|---|---|---|---|
| 09/30/2025 09/30/25 | For Sale | $799,999 | -- | $195 / Sq Ft |
Purchase History
| Date | Type | Sale Price | Title Company |
|---|---|---|---|
| Warranty Deed | $187,500 | Thurston County Title |
Mortgage History
| Date | Status | Loan Amount | Loan Type |
|---|---|---|---|
| Open | $150,000 | No Value Available | |
| Closed | $28,125 | No Value Available |
Source: Northwest Multiple Listing Service (NWMLS)
MLS Number: 2439221
APN: 66300701000
- 0 xx Fairview St SE
- 1720 Wilson St SE
- 1717 14th Ave SE
- 2418 22nd Ave SE
- 1232 Frederick St SE
- 2705 Fir St SE
- 1816 Chipman St SE Unit A&B
- 1820 Chipman St SE Unit A&B
- 2306 Boulevard Rd SE
- 2802 Burnaby Park Loop SE
- 2413 28th Ave SE
- 1103 Creekwood Ct SE
- 2025 Eskridge Blvd SE
- 1910 van Epps St SE
- 1601 Eastside St SE
- 625 Union Ave SE
- 3056 Edgewood Dr SE
- 2528 10th Ct SE
- 1304 Eskridge Blvd SE
- 2937 Lybarger St SE
- 711 13th Ave SE
- 1012 Burr Rd SE
- 1112 Chestnut St SE
- 1205 Chestnut St SE
- 2621 Otis St SE
- 509 12th Ave SE
- 623 Eastside St SE
- 1700 Kempton St SE
- 514 11th Ave
- 1211 4th Ave E Unit 202
- 401 Union Ave SE
- 1400 Fones Rd SE
- 110 Legion Way SE
- 350 North St SE
- 512 Franz Anderson Rd SE
- 3335 Martin Way E
- 123 4th Ave W
- 4225 Briggs Dr SE
- 410 5th Ave
- 510 Capitol Way N
