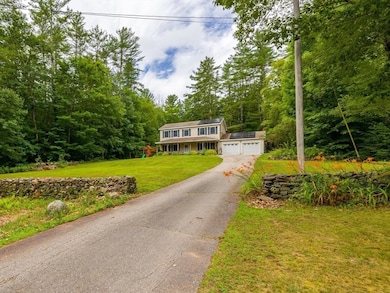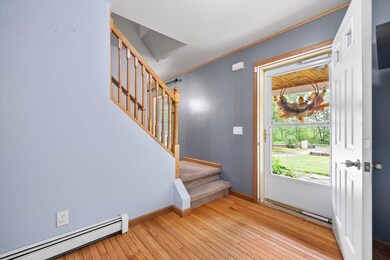1824 Greenwich Rd Hardwick, MA 01082
Estimated payment $2,843/month
Highlights
- Golf Course Community
- Wooded Lot
- Bonus Room
- Colonial Architecture
- Wood Flooring
- No HOA
About This Home
Enjoy peaceful mornings on the farmer’s porch of this 3+ bed, 2.5 bath Colonial set on a serene 1-acre lot with beautiful stone walls near the Quabbin! The living room flows into an eat-in kitchen with stainless steel appliances, a large pantry, and a half bath. A flexible room off the kitchen serves as a dining room, den, or family room. Sliders lead to the tranquil backyard, ideal for entertaining. Upstairs, the primary suite features a dressing area, large closet, soaking tub, separate shower, and Bluetooth technology. A bonus room off the primary offers space for a nursery, gym, or office. Thoughtful updates include hardwood floors, LVP, and multiple energy systems: hot water baseboard (oil), outdoor wood furnace, solar, propane (stove/generator), and a mini-split for cooling. Full basement with bulkhead access includes an unfinished bonus room and the heated 2-car garage provides ample parking. Two sheds create plenty of extra storage. Seller now offering $5k in concessions!
Home Details
Home Type
- Single Family
Est. Annual Taxes
- $5,424
Year Built
- Built in 2004
Lot Details
- 1 Acre Lot
- Stone Wall
- Gentle Sloping Lot
- Wooded Lot
- Garden
- Property is zoned AR60
Parking
- 2 Car Attached Garage
- Heated Garage
- Side Facing Garage
- Garage Door Opener
- Driveway
- Open Parking
- Off-Street Parking
Home Design
- Colonial Architecture
- Shingle Roof
- Modular or Manufactured Materials
- Concrete Perimeter Foundation
Interior Spaces
- 2,080 Sq Ft Home
- Sheet Rock Walls or Ceilings
- Bonus Room
- Home Security System
Kitchen
- Range
- Microwave
- Dishwasher
Flooring
- Wood
- Carpet
- Vinyl
Bedrooms and Bathrooms
- 3 Bedrooms
- Primary bedroom located on second floor
- Soaking Tub
Laundry
- Dryer
- Washer
Basement
- Basement Fills Entire Space Under The House
- Interior Basement Entry
- Block Basement Construction
- Laundry in Basement
Outdoor Features
- Bulkhead
- Outdoor Storage
- Porch
Schools
- Hardwickelem Elementary School
- Quabbinms Middle School
- Quab/Pathfinder High School
Utilities
- Ductless Heating Or Cooling System
- Heating System Uses Oil
- Baseboard Heating
- Generator Hookup
- 200+ Amp Service
- Power Generator
- Private Water Source
- Electric Water Heater
- Private Sewer
- High Speed Internet
Additional Features
- Heating system powered by active solar
- Property is near schools
Listing and Financial Details
- Assessor Parcel Number M:0740 B:0000 L:00020,3545738
Community Details
Overview
- No Home Owners Association
- West Hardwick Subdivision
- Near Conservation Area
Amenities
- Coin Laundry
Recreation
- Golf Course Community
- Jogging Path
- Bike Trail
Map
Home Values in the Area
Average Home Value in this Area
Tax History
| Year | Tax Paid | Tax Assessment Tax Assessment Total Assessment is a certain percentage of the fair market value that is determined by local assessors to be the total taxable value of land and additions on the property. | Land | Improvement |
|---|---|---|---|---|
| 2025 | $5,424 | $412,500 | $39,900 | $372,600 |
| 2024 | $5,206 | $412,500 | $39,900 | $372,600 |
| 2023 | $5,095 | $383,100 | $38,000 | $345,100 |
| 2022 | $4,786 | $325,600 | $38,000 | $287,600 |
| 2021 | $4,574 | $290,800 | $37,600 | $253,200 |
| 2020 | $4,310 | $269,700 | $41,800 | $227,900 |
| 2019 | $4,122 | $257,000 | $41,800 | $215,200 |
| 2018 | $3,770 | $225,200 | $44,000 | $181,200 |
| 2017 | $3,603 | $225,200 | $44,000 | $181,200 |
| 2016 | $3,491 | $221,400 | $38,300 | $183,100 |
| 2015 | $3,188 | $200,500 | $38,300 | $162,200 |
Property History
| Date | Event | Price | List to Sale | Price per Sq Ft | Prior Sale |
|---|---|---|---|---|---|
| 10/11/2025 10/11/25 | Pending | -- | -- | -- | |
| 10/10/2025 10/10/25 | Price Changed | $455,000 | -1.1% | $219 / Sq Ft | |
| 07/20/2025 07/20/25 | For Sale | $460,000 | 0.0% | $221 / Sq Ft | |
| 07/14/2025 07/14/25 | Pending | -- | -- | -- | |
| 07/10/2025 07/10/25 | For Sale | $460,000 | +61.4% | $221 / Sq Ft | |
| 04/02/2020 04/02/20 | Sold | $285,000 | -1.7% | $137 / Sq Ft | View Prior Sale |
| 02/18/2020 02/18/20 | Pending | -- | -- | -- | |
| 12/05/2019 12/05/19 | Price Changed | $290,000 | -1.7% | $139 / Sq Ft | |
| 11/06/2019 11/06/19 | Price Changed | $295,000 | -1.7% | $142 / Sq Ft | |
| 10/17/2019 10/17/19 | For Sale | $299,999 | +19.3% | $144 / Sq Ft | |
| 03/31/2016 03/31/16 | Sold | $251,400 | 0.0% | $121 / Sq Ft | View Prior Sale |
| 03/01/2016 03/01/16 | Pending | -- | -- | -- | |
| 02/29/2016 02/29/16 | Off Market | $251,400 | -- | -- | |
| 02/01/2016 02/01/16 | Pending | -- | -- | -- | |
| 01/05/2016 01/05/16 | For Sale | $249,900 | -- | $120 / Sq Ft |
Purchase History
| Date | Type | Sale Price | Title Company |
|---|---|---|---|
| Warranty Deed | $251,400 | -- | |
| Deed | $71,000 | -- | |
| Deed | $280,000 | -- |
Mortgage History
| Date | Status | Loan Amount | Loan Type |
|---|---|---|---|
| Open | $246,846 | FHA | |
| Previous Owner | $80,000 | Purchase Money Mortgage | |
| Previous Owner | $150,000 | Purchase Money Mortgage |
Source: MLS Property Information Network (MLS PIN)
MLS Number: 73398154
APN: HARD-000740-000000-000002
- 1854 Greenwich Rd
- 38 Gaudet Rd
- 0/ 194 Old Greenwich Plains Rd
- LOT 2 Petersham Rd
- Lot 2 North Rd
- 194 Old Greenwich Plain Rd
- Lot 3 Clapp Rd
- 1107 Jackson Rd
- Lot 3, 205 Upper Church St
- Lot 2, 205 Upper Church St
- Lot 5, 205 Upper Church St
- Lot 4, 205 Upper Church St
- 2 Spring St
- 1350 Thresher Rd
- 0 Highland Terrace
- 347-349 Main St
- 201 Upper Church St
- Lot 7 Delargy Rd
- 0 Lower Rd
- 0 Main St







