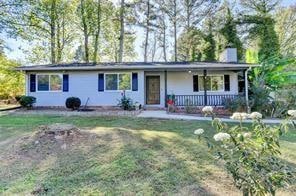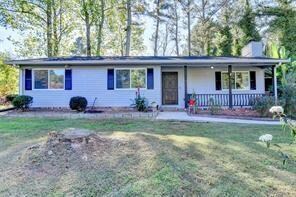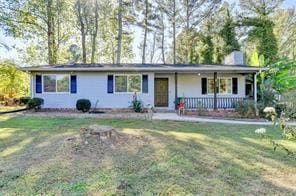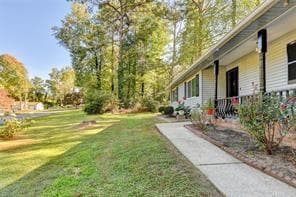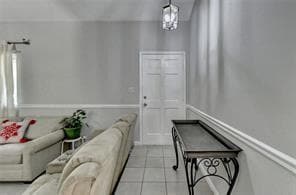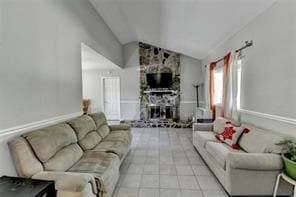1824 Guardian Way Lawrenceville, GA 30043
Estimated payment $2,162/month
Highlights
- Ranch Style House
- Cathedral Ceiling
- Great Room
- Woodward Mill Elementary School Rated A
- Corner Lot
- Game Room
About This Home
Welcome to 1824 Guardian Way! This charming 4-bedroom home sits on a spacious corner lot of approximately 0.53 acres and features the primary suite on the main level for easy living. The versatile fourth bedroom can also serve as a fantastic rec room, home office, or guest space.
Recent upgrades by the seller include fresh interior paint, stylish new flooring, and beautifully updated kitchen and bathrooms, giving the home a fresh, modern feel throughout.
Located in a highly sought-after school district, and just minutes from the Gwinnett Braves Stadium, Mall of Georgia, and a variety of dining and entertainment options—this home offers both comfort and convenience.
Cute as a button and move-in ready—come see it today before it’s gone!
Home Details
Home Type
- Single Family
Est. Annual Taxes
- $2,860
Year Built
- Built in 1975
Lot Details
- 0.53 Acre Lot
- Corner Lot
- Level Lot
Home Design
- Ranch Style House
- Slab Foundation
- Shingle Roof
- Aluminum Siding
Interior Spaces
- 1,512 Sq Ft Home
- Cathedral Ceiling
- Ceiling Fan
- Factory Built Fireplace
- Entrance Foyer
- Family Room with Fireplace
- Great Room
- Formal Dining Room
- Game Room
- Pull Down Stairs to Attic
Kitchen
- Eat-In Kitchen
- Electric Oven
- Dishwasher
- Laminate Countertops
- White Kitchen Cabinets
Flooring
- Laminate
- Tile
Bedrooms and Bathrooms
- 4 Main Level Bedrooms
- Walk-In Closet
- 2 Full Bathrooms
- Shower Only
Laundry
- Laundry Room
- Laundry in Kitchen
Schools
- Woodward Mill Elementary School
- Twin Rivers Middle School
- Mountain View High School
Utilities
- Forced Air Heating and Cooling System
- Heat Pump System
- Underground Utilities
- Septic Tank
- Cable TV Available
Community Details
- Sommerset Hills Subdivision
Listing and Financial Details
- Assessor Parcel Number R7092 049
Map
Home Values in the Area
Average Home Value in this Area
Tax History
| Year | Tax Paid | Tax Assessment Tax Assessment Total Assessment is a certain percentage of the fair market value that is determined by local assessors to be the total taxable value of land and additions on the property. | Land | Improvement |
|---|---|---|---|---|
| 2024 | $2,860 | $94,720 | $20,400 | $74,320 |
| 2023 | $2,860 | $94,720 | $20,400 | $74,320 |
| 2022 | $2,814 | $94,720 | $20,400 | $74,320 |
| 2021 | $2,234 | $65,280 | $14,400 | $50,880 |
| 2020 | $2,247 | $65,280 | $14,400 | $50,880 |
| 2019 | $2,131 | $62,640 | $12,720 | $49,920 |
| 2018 | $2,129 | $62,640 | $12,720 | $49,920 |
| 2016 | $1,563 | $44,720 | $10,640 | $34,080 |
| 2015 | $1,387 | $36,040 | $7,200 | $28,840 |
| 2014 | $1,602 | $36,040 | $7,200 | $28,840 |
Property History
| Date | Event | Price | List to Sale | Price per Sq Ft | Prior Sale |
|---|---|---|---|---|---|
| 04/24/2025 04/24/25 | For Sale | $365,000 | 0.0% | -- | |
| 04/24/2025 04/24/25 | For Sale | $365,000 | +129.6% | $241 / Sq Ft | |
| 07/28/2017 07/28/17 | Sold | $159,000 | +1.3% | $105 / Sq Ft | View Prior Sale |
| 06/11/2017 06/11/17 | Pending | -- | -- | -- | |
| 06/07/2017 06/07/17 | Price Changed | $157,000 | -1.9% | $104 / Sq Ft | |
| 05/18/2017 05/18/17 | For Sale | $160,000 | -- | $106 / Sq Ft |
Purchase History
| Date | Type | Sale Price | Title Company |
|---|---|---|---|
| Warranty Deed | -- | -- | |
| Warranty Deed | $159,000 | -- | |
| Warranty Deed | $22,000 | -- | |
| Foreclosure Deed | $84,900 | -- | |
| Quit Claim Deed | -- | -- | |
| Deed | $105,900 | -- | |
| Deed | $79,000 | -- |
Mortgage History
| Date | Status | Loan Amount | Loan Type |
|---|---|---|---|
| Previous Owner | $5,000 | New Conventional | |
| Previous Owner | $156,120 | FHA | |
| Previous Owner | $100,605 | New Conventional | |
| Closed | $0 | FHA |
Source: First Multiple Listing Service (FMLS)
MLS Number: 7567277
APN: 7-092-049
- 1212 Sommerset Dr
- 1291 Sommerset Dr
- 1321 Sommerset Dr
- 1106 Hedgewood Ct Unit 4
- 1871 Birch Briar Bend
- 1244 Ridge Rd
- 1065 Bentbrooke Ct Unit 1
- 1703 Harper Lily Ln Unit LOT 60
- 1705 Harper Lily Ln Unit LOT 59
- 1707 Harper Lily Ln Unit LOT 58
- 1709 Harper Lily Ln Unit LOT 57
- 1711 Harper Lily Ln Unit LOT 56
- 1881 Hillside Bend Crossing
- 1731 Harper Lily Ln Unit LOT 50
- 1710 Harper Lily Ln Unit LOT 202
- 1710 Harper Lily Ln
- 1834 Guardian Way
- 1883 Guardian Way
- 1856 Copelyn Reese Ct
- 1863 Copelyn Reese Ct
- 1865 Copelyn Reese Ct
- 1867 Copelyn Reese Ct
- 1854 Copelyn Reese Ct
- 1701 Hillside Bend Crossing
- 3247 Blackstone Run
- 1555 Pine Creek Way NE
- 1217 Rocky Branch Tr
- 2300 Margot St Unit A2C
- 2300 Margot St Unit B2
- 2300 Margot St Unit A1
- 2300 Margot St
- 1593 Park Hollow Ln
- 1298 Mabry St
- 1298 Mabry St Unit BAILEY
- 1298 Mabry St Unit Carl
- 1298 Mabry St Unit Michelle
