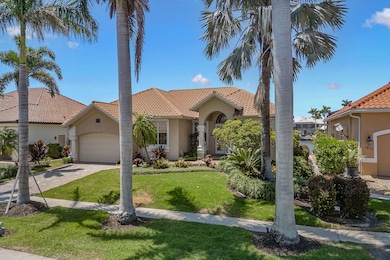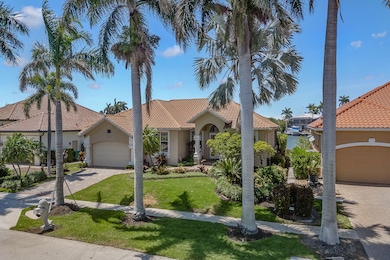1824 N Bahama Ave Marco Island, FL 34145
Estimated payment $11,705/month
Highlights
- 80 Feet of Waterfront
- Private Dock
- Boat Lift
- Tommie Barfield Elementary School Rated A
- Water access To Gulf or Ocean
- Pool and Spa
About This Home
From the moment you walk through the door, you are greeted by panoramic views of Tarpon Bay. This Slocum & Christian built, three-bedroom-plus-den with murphy bed, three-bath residence offers a light and bright, open floorplan with volume ceilings. Enjoy watching the tarpons roll on the bay or relax and soak-in the hot Florida sun from your expansive brick-paver lanai with a heated pool and spa with plenty of space to relax and entertain. Nice docking facility with boat lift that offers near-immediate direct access to the Marco River, area backwaters, world-class fishing and area wildlife viewing. This home is conveniently located to area grocery, convenient and hardware stores, shopping and less than 10-minutes to Residents' Beach. This property is ideal for any buyer: full-time resident, second-home or as a rental investment.
Listing Agent
Premier Sotheby's International Realty License #0313775 Listed on: 07/17/2025

Home Details
Home Type
- Single Family
Est. Annual Taxes
- $11,677
Year Built
- Built in 1997
Lot Details
- 8,712 Sq Ft Lot
- Lot Dimensions are 80x110x80x110
- 80 Feet of Waterfront
- Northwest Facing Home
- City Sprinkler System
Parking
- 2 Car Garage
- Garage Door Opener
Property Views
- Bay
- Pool
Home Design
- Contemporary Architecture
- Tile Roof
- Concrete Block And Stucco Construction
Interior Spaces
- 2,219 Sq Ft Home
- 1-Story Property
- Central Vacuum
- Furnished or left unfurnished upon request
- High Ceiling
- Ceiling Fan
- Electric Shutters
- Sliding Windows
- Living Room
- Formal Dining Room
- Den
- Tile Flooring
- Home Security System
Kitchen
- Breakfast Bar
- Range
- Microwave
- Dishwasher
Bedrooms and Bathrooms
- 3 Bedrooms
- Split Bedroom Floorplan
- Walk-In Closet
- 3 Full Bathrooms
- Dual Vanity Sinks in Primary Bathroom
- Private Water Closet
- Separate Shower in Primary Bathroom
Laundry
- Laundry in unit
- Dryer
- Washer
- Laundry Tub
Pool
- Pool and Spa
- In Ground Pool
- Outdoor Shower
- Pool Bathroom
Outdoor Features
- Water access To Gulf or Ocean
- Property fronts gulf or ocean with access to the bay
- Access to a gulf featuring a boat lift
- Boat Lift
- Private Dock
- Access to a Dock
- Lanai
Additional Features
- In Flood Plain
- Central Heating and Cooling System
Community Details
- No Home Owners Association
- Marco Island Community
- Marco Beach Unit 2 Subdivision
Listing and Financial Details
- Exclusions: Items to be excluded the artwork throughout the house, recliner in the Master bedroom, and white cabinet in the second bedroom.
- Legal Lot and Block 24 / 68
- Assessor Parcel Number 56805400008
Map
Home Values in the Area
Average Home Value in this Area
Tax History
| Year | Tax Paid | Tax Assessment Tax Assessment Total Assessment is a certain percentage of the fair market value that is determined by local assessors to be the total taxable value of land and additions on the property. | Land | Improvement |
|---|---|---|---|---|
| 2025 | $11,677 | $1,102,276 | -- | -- |
| 2024 | $11,278 | $1,002,069 | -- | -- |
| 2023 | $11,278 | $910,972 | $0 | $0 |
| 2022 | $9,987 | $828,156 | $0 | $0 |
| 2021 | $8,482 | $752,869 | $0 | $0 |
| 2020 | $7,535 | $679,537 | $387,200 | $292,337 |
| 2019 | $7,655 | $678,233 | $429,440 | $248,793 |
| 2018 | $7,352 | $649,403 | $425,920 | $223,483 |
| 2017 | $7,033 | $613,048 | $350,240 | $262,808 |
| 2016 | $7,398 | $634,003 | $0 | $0 |
| 2015 | $6,873 | $576,366 | $0 | $0 |
| 2014 | $6,343 | $525,050 | $0 | $0 |
Property History
| Date | Event | Price | Change | Sq Ft Price |
|---|---|---|---|---|
| 07/17/2025 07/17/25 | For Sale | $1,985,000 | +105.7% | $895 / Sq Ft |
| 03/21/2018 03/21/18 | Sold | $965,000 | -10.2% | $435 / Sq Ft |
| 02/26/2018 02/26/18 | Pending | -- | -- | -- |
| 04/15/2017 04/15/17 | For Sale | $1,075,000 | -- | $484 / Sq Ft |
Purchase History
| Date | Type | Sale Price | Title Company |
|---|---|---|---|
| Warranty Deed | -- | None Listed On Document | |
| Warranty Deed | $965,000 | Attorney | |
| Warranty Deed | $850,000 | Attorney | |
| Interfamily Deed Transfer | $128,600 | Attorney | |
| Interfamily Deed Transfer | $128,600 | Attorney | |
| Interfamily Deed Transfer | $128,600 | Attorney | |
| Quit Claim Deed | $128,600 | Attorney | |
| Warranty Deed | $393,100 | -- |
Source: Marco Island Area Association of REALTORS®
MLS Number: 2251533
APN: 56805400008
- 1833 N Bahama Ave
- 1912 Sheffield Ave
- 144 Gulfport Ct
- 201 S Bahama Ave
- 1795 Hummingbird Ct
- 219 Geranium Ct
- 205 Sand Hill St
- 1621 Begonia Ct
- 1996 Sheffield Ave
- 31 Tahiti Rd
- 1412 Leland Way
- 1412 Leland Way Unit ID1042674P
- 601 S Barfield Dr
- 1346 San Marco Rd
- 146 Clyburn Way W Unit I6
- 68 Marco Villas Dr Unit 5
- 1382 Jamaica Rd
- 299 S Heathwood Dr
- 1318 Bayport Ave Unit ID1056252P
- 1333 Jamaica Rd






