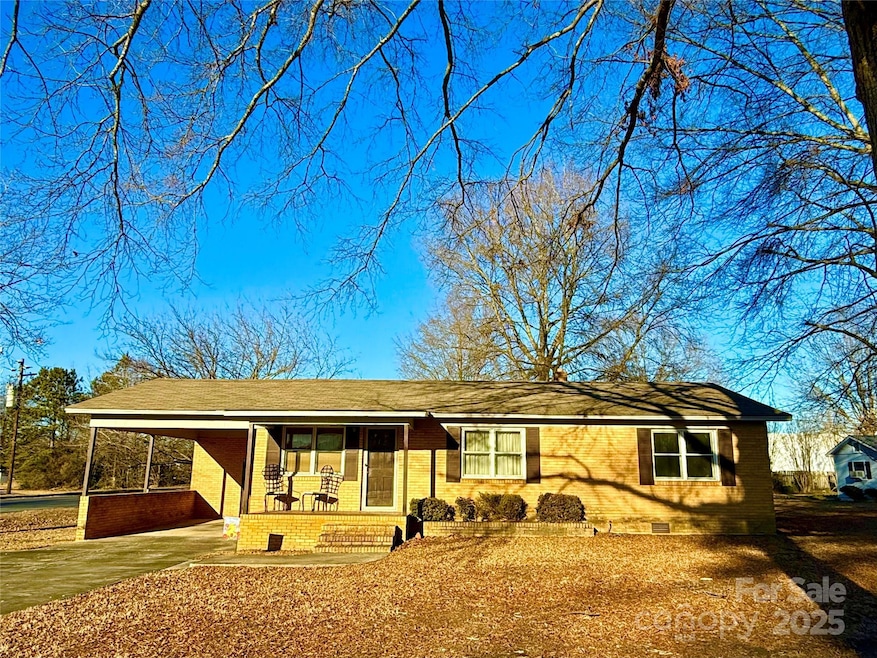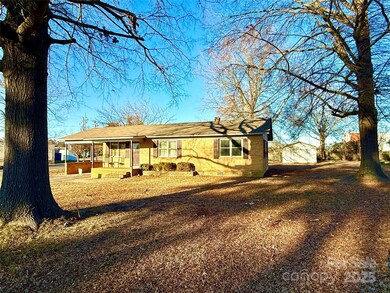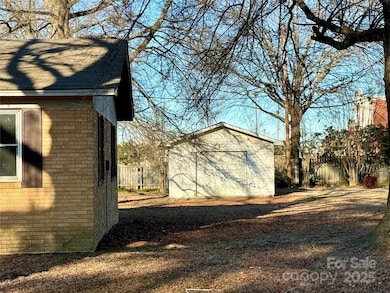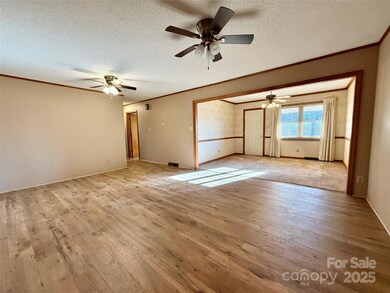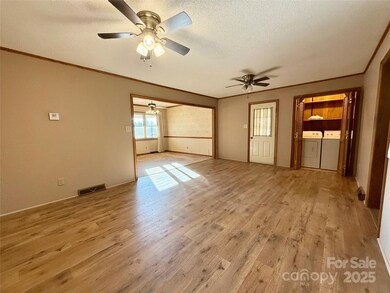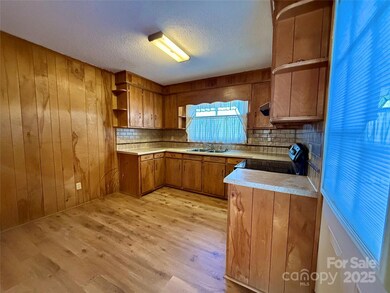
1824 N Charlotte Ave Monroe, NC 28110
Highlights
- Traditional Architecture
- Corner Lot
- Front Porch
- Rocky River Elementary School Rated A-
- 1 Car Detached Garage
- Patio
About This Home
As of February 2025Discover the potential in this well-maintained all-brick ranch home, nestled on a generous .45-acre lot. Offering 1,236 sq. ft. of comfortable living space, this 3-bedroom, 2-bathroom home is ready for your personal touch. The open floor plan features a cozy living area, while the kitchen provides ample space for meal prep and customization. The primary bedroom includes an en-suite bathroom, with two additional bedrooms perfect for guests, a home office, or creative spaces. Outside, the spacious yard offers endless possibilities for outdoor enjoyment, and the detached single-car garage adds extra storage or workshop potential. While the home has been lovingly cared for, it offers a wonderful opportunity for cosmetic updates to make it truly your own. Conveniently located close to shopping, dining, and everyday amenities, this property is full of promise. Schedule your showing today and envision the possibilities!
Last Agent to Sell the Property
EXP Realty LLC Ballantyne Brokerage Phone: 704-221-6100 License #154173 Listed on: 01/24/2025

Home Details
Home Type
- Single Family
Est. Annual Taxes
- $1,973
Year Built
- Built in 1965
Lot Details
- Corner Lot
- Property is zoned AV7
Parking
- 1 Car Detached Garage
- Carport
Home Design
- Traditional Architecture
- Four Sided Brick Exterior Elevation
Interior Spaces
- 1,236 Sq Ft Home
- 1-Story Property
- Insulated Windows
- Crawl Space
- Pull Down Stairs to Attic
- Electric Oven
Flooring
- Tile
- Vinyl
Bedrooms and Bathrooms
- 3 Main Level Bedrooms
- 2 Full Bathrooms
Laundry
- Laundry closet
- Electric Dryer Hookup
Outdoor Features
- Patio
- Outbuilding
- Front Porch
Schools
- Monroe Middle School
- Monroe High School
Utilities
- Central Heating and Cooling System
Listing and Financial Details
- Assessor Parcel Number 09-268-001
Ownership History
Purchase Details
Home Financials for this Owner
Home Financials are based on the most recent Mortgage that was taken out on this home.Similar Homes in Monroe, NC
Home Values in the Area
Average Home Value in this Area
Purchase History
| Date | Type | Sale Price | Title Company |
|---|---|---|---|
| Warranty Deed | $255,000 | None Listed On Document |
Mortgage History
| Date | Status | Loan Amount | Loan Type |
|---|---|---|---|
| Previous Owner | $85,200 | New Conventional | |
| Previous Owner | $101,008 | Unknown | |
| Previous Owner | $95,886 | Unknown |
Property History
| Date | Event | Price | Change | Sq Ft Price |
|---|---|---|---|---|
| 02/18/2025 02/18/25 | Sold | $255,000 | -8.9% | $206 / Sq Ft |
| 01/31/2025 01/31/25 | Pending | -- | -- | -- |
| 01/24/2025 01/24/25 | For Sale | $279,900 | -- | $226 / Sq Ft |
Tax History Compared to Growth
Tax History
| Year | Tax Paid | Tax Assessment Tax Assessment Total Assessment is a certain percentage of the fair market value that is determined by local assessors to be the total taxable value of land and additions on the property. | Land | Improvement |
|---|---|---|---|---|
| 2024 | $1,973 | $180,900 | $168,800 | $12,100 |
| 2023 | $1,973 | $180,900 | $168,800 | $12,100 |
| 2022 | $1,973 | $180,900 | $168,800 | $12,100 |
| 2021 | $1,973 | $180,900 | $168,800 | $12,100 |
| 2020 | $963 | $71,500 | $14,700 | $56,800 |
| 2019 | $963 | $71,500 | $14,700 | $56,800 |
| 2018 | $441 | $71,500 | $14,700 | $56,800 |
| 2017 | $978 | $71,500 | $14,700 | $56,800 |
| 2016 | $967 | $71,500 | $14,700 | $56,800 |
| 2015 | $555 | $71,500 | $14,700 | $56,800 |
| 2014 | $1,103 | $90,380 | $18,000 | $72,380 |
Agents Affiliated with this Home
-
M
Seller's Agent in 2025
Misty Cuthbertson
EXP Realty LLC Ballantyne
-
M
Buyer's Agent in 2025
Maycol Banegas Chavarria
NorthGroup Real Estate LLC
Map
Source: Canopy MLS (Canopy Realtor® Association)
MLS Number: 4216024
APN: 09-268-001
- 1601 Martin Luther King jr Blvd Unit 4
- 1604 Village Grove Ln
- 1707 Braemar Village Dr
- 1721 Braemar Village Dr
- 1618 Village Grove Ln
- 1650 Village Grove Ln
- 1735 Braemar Village Dr
- 1710 Braemar Village Dr
- 1716 Braemar Village Dr
- 1706 Braemar Village Dr
- 1704 Braemar Village Dr
- 1702 Braemar Village Dr
- 1732 Braemar Village Dr
- 1734 Braemar Village Dr
- 1748 Braemar Village Dr
- 1789 Dickerson Blvd
- 2124 Melton Rd
- 1502 W H Smith Dr
- 0 Secrest Shortcut Rd Unit CAR4254431
- 621 Benton St
