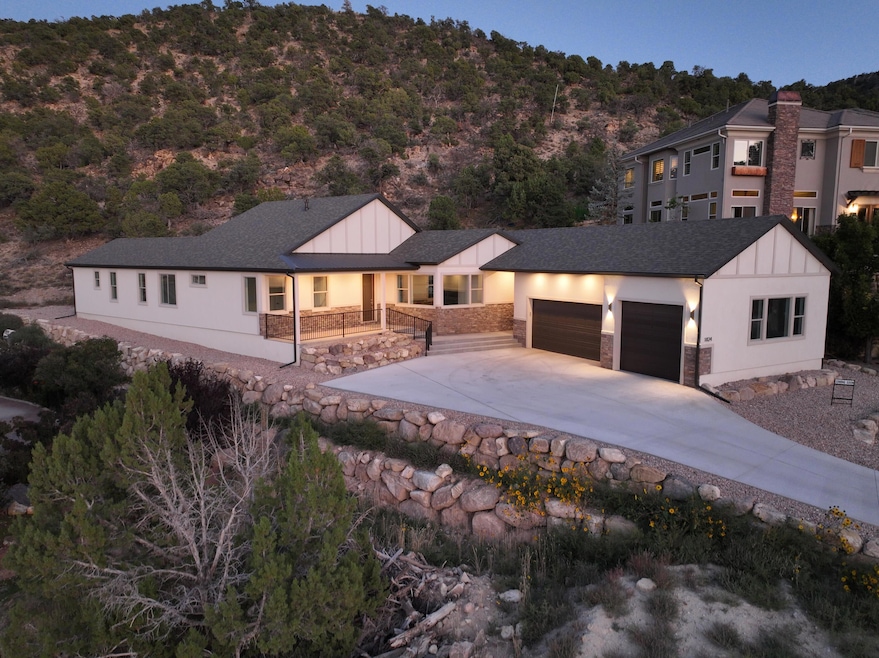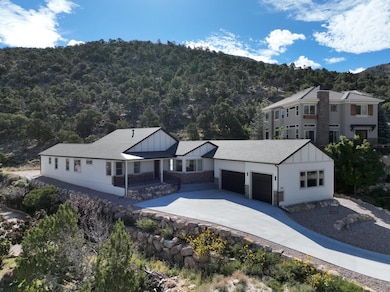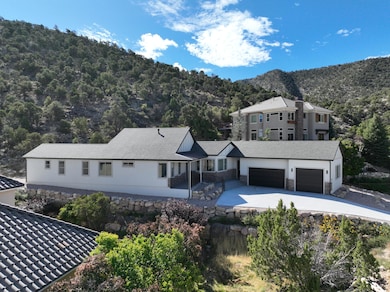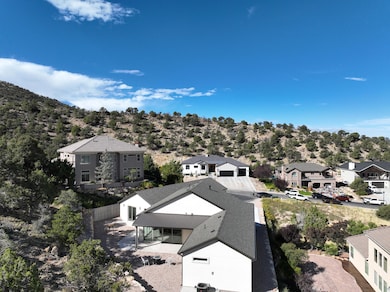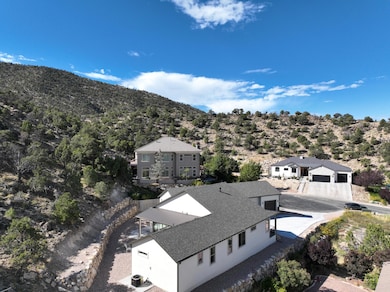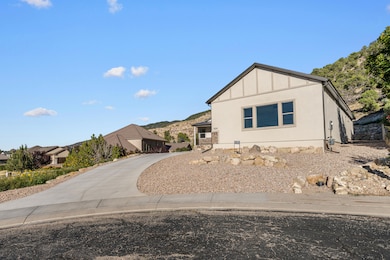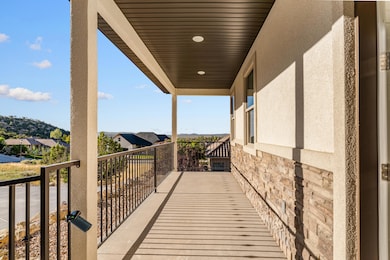1824 N Splinter Wood Ln Cedar City, UT 84721
Estimated payment $4,155/month
Highlights
- New Construction
- Porch
- Double Pane Windows
- Ranch Style House
- 3 Car Attached Garage
- Patio
About This Home
Experience the rare combination of canyon privacy in this professionally crafted modern design. It's a stunning home in Ashdown Forest. Backing directly to the mountain it offers rare serenity with no backyard neighbors. From the front of the home enjoy welcoming curb appeal framed by natural beauty. Inside soaring ceilings and an open floor plan invite gatherings. The designer kitchen features custom cabinetry modern appliances a butlers pantry and an oversized island. The master suite includes a spa like bathroom and patio access while additional bedrooms provide flexibility for family guests or an office. Equipped with fiber optic internet this home blends mountain living with modern convenience in a quiet neighborhood. Schedule your private showing
Home Details
Home Type
- Single Family
Est. Annual Taxes
- $713
Year Built
- Built in 2024 | New Construction
Lot Details
- 0.56 Acre Lot
- Landscaped
HOA Fees
- $43 Monthly HOA Fees
Parking
- 3 Car Attached Garage
- Garage Door Opener
Home Design
- Ranch Style House
- Frame Construction
- Asphalt Shingled Roof
- Concrete Siding
- Stucco
- Stone
Interior Spaces
- 2,600 Sq Ft Home
- ENERGY STAR Qualified Ceiling Fan
- Ceiling Fan
- Double Pane Windows
Kitchen
- Range
- Dishwasher
- Disposal
Flooring
- Wall to Wall Carpet
- Tile
- Luxury Vinyl Tile
Bedrooms and Bathrooms
- 4 Bedrooms
- 3 Full Bathrooms
Outdoor Features
- Patio
- Porch
Schools
- Fiddlers Canyon Elementary School
- Canyon View Middle School
- Canyon View High School
Utilities
- Central Air
- Heating System Uses Gas
- Gas Water Heater
Community Details
- Association fees include snow removal, - see remarks
- Ashdown Forest Subdivision
Listing and Financial Details
- Assessor Parcel Number B-1800-0027-0000
Map
Home Values in the Area
Average Home Value in this Area
Tax History
| Year | Tax Paid | Tax Assessment Tax Assessment Total Assessment is a certain percentage of the fair market value that is determined by local assessors to be the total taxable value of land and additions on the property. | Land | Improvement |
|---|---|---|---|---|
| 2025 | $2,545 | $327,238 | $43,266 | $283,972 |
| 2024 | $537 | $69,015 | $43,265 | $25,750 |
| 2023 | $537 | $89,390 | $89,390 | $0 |
| 2022 | $632 | $68,760 | $68,760 | $0 |
| 2021 | $444 | $48,265 | $48,265 | $0 |
| 2020 | $412 | $39,705 | $39,705 | $0 |
| 2019 | $430 | $39,705 | $39,705 | $0 |
| 2018 | $453 | $40,445 | $40,445 | $0 |
| 2017 | $590 | $51,855 | $51,855 | $0 |
| 2016 | $634 | $51,855 | $51,855 | $0 |
Property History
| Date | Event | Price | List to Sale | Price per Sq Ft |
|---|---|---|---|---|
| 11/13/2025 11/13/25 | Price Changed | $769,000 | -2.6% | $296 / Sq Ft |
| 09/27/2025 09/27/25 | For Sale | $789,900 | -- | $304 / Sq Ft |
Purchase History
| Date | Type | Sale Price | Title Company |
|---|---|---|---|
| Warranty Deed | -- | Southern Utah Title |
Source: Iron County Board of REALTORS®
MLS Number: 113288
APN: B-1800-0027-0000
- 1073 E Mill Hollow Way
- 1073 E Mill Hollow Way Unit 5
- 1927 N Mahogany Cir
- 1054 E Ashdown Forest Rd
- 1931 N Mahogany Cir
- 1918 N Pinyon Grove Cir
- 1152 Smokey Trail Way
- 1940 N Pinyon Grove Cir
- 1937 N Pinyon Grove Cir
- 1896 N Pinyon Grove Cir
- 1906 N Pinyon Grove Cir
- 1952 N Pinyon Grove Cir S
- 1927 N Pinyon Grove Cir
- 1930 N Pinyon Grove Cir E
- 1945 N Pinyon Grove Cir
- 1884 N Pinyon Grove Cir E
- 2154 N Sumack Cir
- 2254 Amberwood Ln
- 665 E 2015 N
- 665 E 2015 N Unit 6D
- 2014 N 350 W
- 1673 Northfield Rd Unit 1673 Northfield Rd Cedar
- 2620 175 W
- 1148 Northfield Rd
- 1177 Northfield Rd
- 1260 N 650 W
- 703 W 1225 N
- 576 W 1045 N Unit B12
- 535 W 2530 N Unit 8
- 535 W 2530 N
- 780 W 1125 N
- 939 Ironwood Dr
- 2085 N 275 W
- 333 N 400 W
- 333 N 400 W
- 168 E 70 S Unit A
- 230 N 700 W
- 589 W 200 N
- 2782 N Clark Pkwy
- 1055 W 400 N
