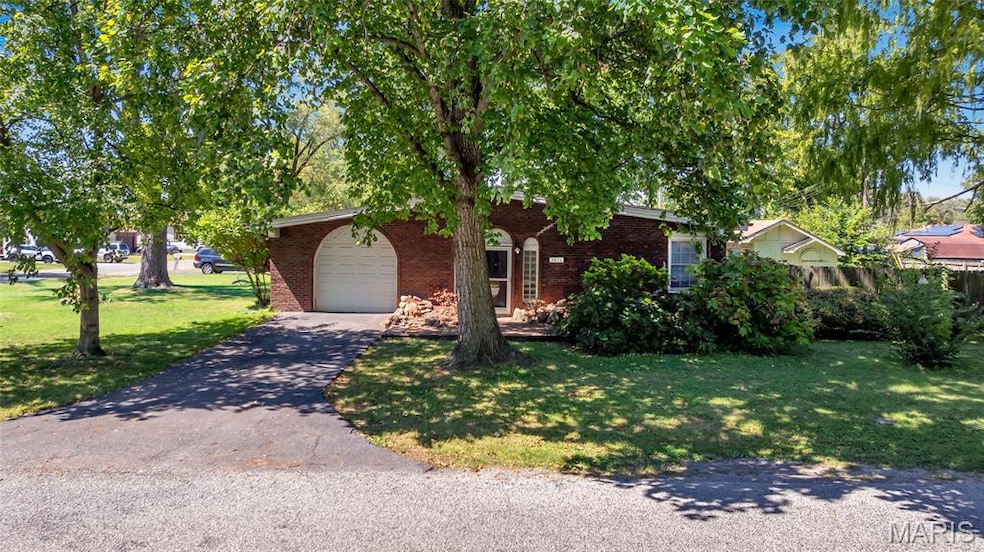1824 Patricia St Granite City, IL 62040
Estimated payment $697/month
Total Views
739
3
Beds
2
Baths
1,484
Sq Ft
$61
Price per Sq Ft
Highlights
- Hot Property
- Ranch Style House
- Corner Lot
- Open Floorplan
- Partially Wooded Lot
- No HOA
About This Home
Calling all investors!! Located in a great neighborhood, this home has so much charm & just needs your touch to make it whole again. This home has 3 bedrooms, 2 baths with an open concept floor plan for living, dining & kitchen. This all brick ranch has soo much character that is waiting for you to bring it back to it's former glory. The yard has beautifully kept mature trees offering shade on those hot days! This home is an estate & being sold "As Is". Seller will not provide occupancy.
Home Details
Home Type
- Single Family
Est. Annual Taxes
- $2,609
Year Built
- Built in 1959
Lot Details
- 0.28 Acre Lot
- Back Yard Fenced
- Corner Lot
- Level Lot
- Partially Wooded Lot
Parking
- 1 Car Attached Garage
- Front Facing Garage
- Garage Door Opener
- Driveway
Home Design
- Ranch Style House
- Fixer Upper
- Brick Exterior Construction
- Shingle Roof
Interior Spaces
- 1,484 Sq Ft Home
- Open Floorplan
- Ceiling Fan
- Entrance Foyer
- Living Room with Fireplace
- Partial Basement
- No Kitchen Appliances
- Laundry on main level
Bedrooms and Bathrooms
- 3 Bedrooms
- 2 Full Bathrooms
Outdoor Features
- Shed
Schools
- Granite City Dist 9 Elementary And Middle School
- Granite City High School
Utilities
- Forced Air Heating and Cooling System
- Heating System Uses Natural Gas
- Private Sewer
Community Details
- No Home Owners Association
Listing and Financial Details
- Assessor Parcel Number 18-2-14-29-04-401-034
Map
Create a Home Valuation Report for This Property
The Home Valuation Report is an in-depth analysis detailing your home's value as well as a comparison with similar homes in the area
Home Values in the Area
Average Home Value in this Area
Tax History
| Year | Tax Paid | Tax Assessment Tax Assessment Total Assessment is a certain percentage of the fair market value that is determined by local assessors to be the total taxable value of land and additions on the property. | Land | Improvement |
|---|---|---|---|---|
| 2024 | $2,609 | $43,410 | $7,700 | $35,710 |
| 2023 | $2,609 | $38,900 | $6,900 | $32,000 |
| 2022 | $2,628 | $33,900 | $6,010 | $27,890 |
| 2021 | $2,311 | $32,030 | $5,680 | $26,350 |
| 2020 | $2,187 | $30,240 | $5,360 | $24,880 |
| 2019 | $1,779 | $30,240 | $5,360 | $24,880 |
| 2018 | $1,728 | $28,370 | $5,030 | $23,340 |
| 2017 | $1,661 | $28,370 | $5,030 | $23,340 |
| 2016 | $1,788 | $28,370 | $5,030 | $23,340 |
| 2015 | $1,732 | $28,880 | $5,120 | $23,760 |
| 2014 | $1,732 | $28,880 | $5,120 | $23,760 |
| 2013 | $1,732 | $29,830 | $5,290 | $24,540 |
Source: Public Records
Property History
| Date | Event | Price | Change | Sq Ft Price |
|---|---|---|---|---|
| 09/09/2025 09/09/25 | For Sale | $90,000 | -- | $61 / Sq Ft |
Source: MARIS MLS
Purchase History
| Date | Type | Sale Price | Title Company |
|---|---|---|---|
| Administrators Deed | -- | None Available |
Source: Public Records
Source: MARIS MLS
MLS Number: MIS25061886
APN: 18-2-14-29-04-401-034
Nearby Homes
- 3120 W Chain of Rocks Rd Unit 199
- 3120 W Chain of Rocks Rd Unit 161
- 3120 W Chain of Rocks Rd Unit 249
- 4913 Redwood Ln
- 520 Thorngate Rd
- 5117 Stephanie Dr
- 5161 Stacey Dr
- 2507 Morrison Rd
- 164 Voight Place
- 152 Big 4 Place
- 508 Margaret Ave
- 1633 Sycamore St
- 2614 Morrison Rd
- 535 Chouteau Ave
- 2152 Bern Ave
- 13 Moorland Dr
- 535 Tennessee Ave
- 31 Moorland Dr
- 2132 Orville Ave
- 2145 Miracle Ave
- 4078 Kathy Dr
- 10870 Spring Garden Dr
- 3645 Justine Dr
- 910 24th St
- 2416 Madison Ave Unit B
- 10458 Spring Garden Dr
- 2412 Bromley Ave
- 2224 Benton St Unit A
- 211 Perthshire Rd
- 941 Pike Ct
- 11043 Mollerus Dr
- 2001 Edison Ave
- 1010 Lakeview Ave
- 1125 Walker Ave
- 420 Lanark Rd
- 1142 Maple Ave
- 1210 Baron Ave
- 1213 Scott Ave
- 10359 Renfrew Dr
- 514 Banavie Dr







