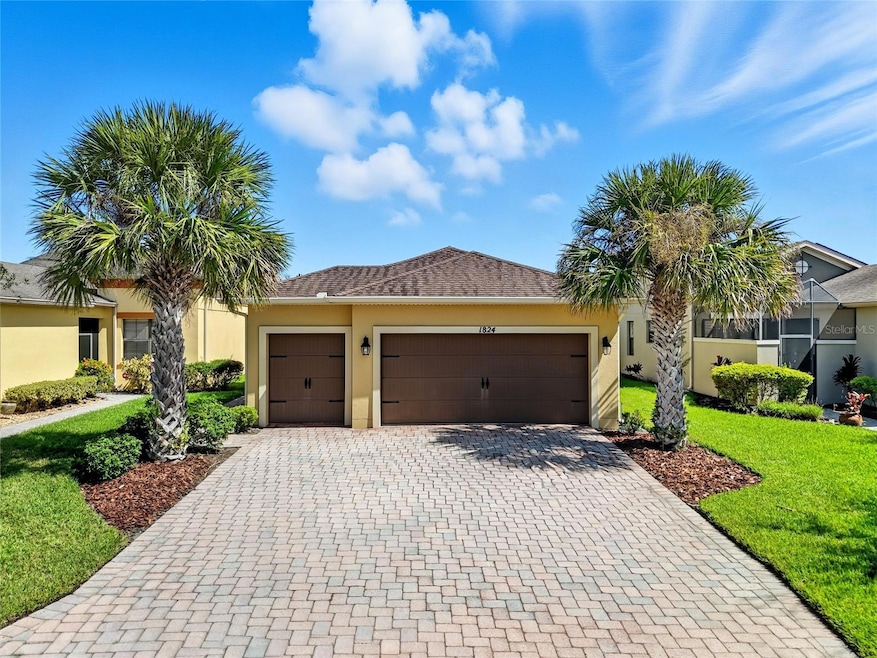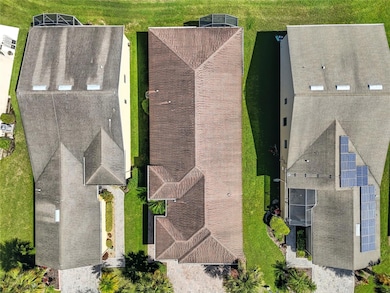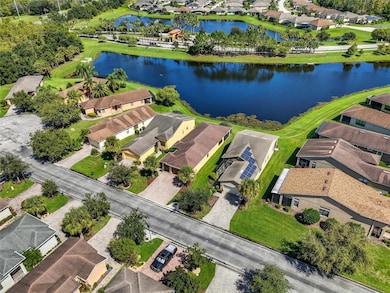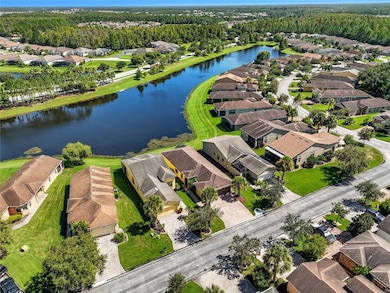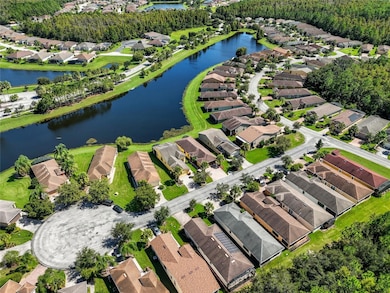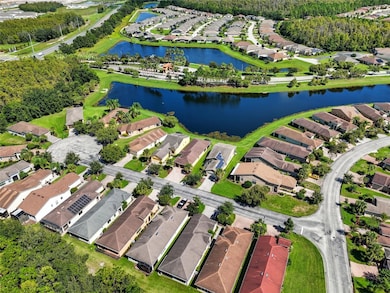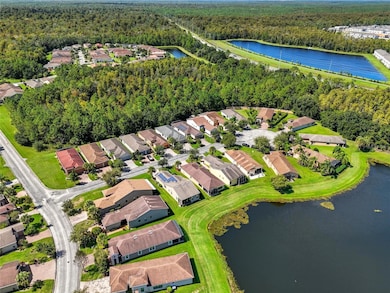1824 Pelican Hill Way Kissimmee, FL 34759
Solivita NeighborhoodEstimated payment $1,948/month
Highlights
- Golf Course Community
- Active Adult
- Pond View
- Fitness Center
- Gated Community
- Open Floorplan
About This Home
Under contract-accepting backup offers. Welcome to this charming 2-bedroom, 2-bath home with a versatile office space, located in the desirable 55+ community of Solivita. This beautifully maintained home offers an inviting open floor plan, brand new carpet in the bedrooms and office, a new air handler, and a screened-in back porch perfect for relaxing or entertaining while enjoying tranquil pond views. The property also features a spacious 2-car garage with an additional third bay ideal for golf cart parking or extra storage, adding convenience and versatility. Experience a resort-style lifestyle at the Solivita Club by Avatar Properties, offering over 150,000 sq. ft. of world-class amenities, including state-of-the-art fitness centers, indoor and outdoor heated pools, tennis and pickleball courts, two 18-hole championship golf courses, walking trails, dog parks, on-site dining, art studios, community gardens, and more. With a man-guarded gate and an abundance of clubs, activities, and social events, Solivita delivers the ultimate active-adult living experience.
Listing Agent
RESIDENTIAL MATCHMAKERS LLC Brokerage Phone: 407-286-1698 License #3226324 Listed on: 09/30/2025
Co-Listing Agent
RESIDENTIAL MATCHMAKERS LLC Brokerage Phone: 407-286-1698 License #3340514
Home Details
Home Type
- Single Family
Est. Annual Taxes
- $3,372
Year Built
- Built in 2013
Lot Details
- 4,413 Sq Ft Lot
- East Facing Home
- Landscaped with Trees
- Property is zoned SFR - RES
HOA Fees
- $263 Monthly HOA Fees
Parking
- 2 Car Attached Garage
- Golf Cart Garage
Home Design
- Traditional Architecture
- Slab Foundation
- Shingle Roof
- Block Exterior
- Stucco
Interior Spaces
- 1,515 Sq Ft Home
- Open Floorplan
- High Ceiling
- Ceiling Fan
- Blinds
- Sliding Doors
- Family Room Off Kitchen
- Living Room
- Dining Room
- Home Office
- Pond Views
- Laundry Room
Kitchen
- Breakfast Bar
- Range
- Microwave
- Dishwasher
Flooring
- Carpet
- Concrete
- Ceramic Tile
Bedrooms and Bathrooms
- 2 Bedrooms
- Walk-In Closet
- 2 Full Bathrooms
- Bathtub with Shower
Outdoor Features
- Screened Patio
- Front Porch
Utilities
- Central Heating and Cooling System
- Underground Utilities
- Cable TV Available
Additional Features
- Wheelchair Access
- Reclaimed Water Irrigation System
Listing and Financial Details
- Visit Down Payment Resource Website
- Legal Lot and Block 310 / 000/000
- Assessor Parcel Number 28-27-16-933611-000310
- $873 per year additional tax assessments
Community Details
Overview
- Active Adult
- Association fees include 24-Hour Guard, pool, ground maintenance, private road, recreational facilities
- $166 Other Monthly Fees
- Lorrie Gutzmer Association, Phone Number (863) 701-2969
- Visit Association Website
- Solivita Phase 7D Subdivision
- Leased Association Recreation
- The community has rules related to building or community restrictions, deed restrictions
- Community features wheelchair access
Amenities
- Restaurant
- Clubhouse
Recreation
- Golf Course Community
- Tennis Courts
- Recreation Facilities
- Shuffleboard Court
- Community Playground
- Fitness Center
- Community Pool
- Park
- Dog Park
Security
- Security Guard
- Gated Community
Map
Home Values in the Area
Average Home Value in this Area
Tax History
| Year | Tax Paid | Tax Assessment Tax Assessment Total Assessment is a certain percentage of the fair market value that is determined by local assessors to be the total taxable value of land and additions on the property. | Land | Improvement |
|---|---|---|---|---|
| 2025 | $3,372 | $186,556 | -- | -- |
| 2024 | $3,194 | $181,298 | -- | -- |
| 2023 | $3,194 | $176,017 | $0 | $0 |
| 2022 | $3,161 | $170,890 | $0 | $0 |
| 2021 | $3,158 | $165,913 | $0 | $0 |
| 2020 | $3,120 | $163,622 | $0 | $0 |
| 2018 | $3,061 | $156,961 | $0 | $0 |
| 2017 | $3,008 | $153,733 | $0 | $0 |
| 2016 | $3,013 | $150,571 | $0 | $0 |
| 2015 | $1,687 | $149,524 | $0 | $0 |
| 2014 | $3,505 | $153,070 | $0 | $0 |
Property History
| Date | Event | Price | List to Sale | Price per Sq Ft |
|---|---|---|---|---|
| 11/15/2025 11/15/25 | Pending | -- | -- | -- |
| 11/13/2025 11/13/25 | Price Changed | $266,500 | -0.9% | $176 / Sq Ft |
| 09/30/2025 09/30/25 | For Sale | $269,000 | -- | $178 / Sq Ft |
Purchase History
| Date | Type | Sale Price | Title Company |
|---|---|---|---|
| Warranty Deed | $100 | None Listed On Document | |
| Warranty Deed | $100 | None Listed On Document | |
| Special Warranty Deed | $171,600 | Integrity First Title Llc-Ki |
Mortgage History
| Date | Status | Loan Amount | Loan Type |
|---|---|---|---|
| Previous Owner | $177,195 | VA |
Source: Stellar MLS
MLS Number: O6348223
APN: 28-27-16-933611-000310
- 803 Jasmine Creek Rd
- 5793 Gingham Dr
- 1423 Harbor Ridge Dr
- 555 Presido Park Place
- 1405 Harbor Ridge Dr
- 507 Presido Park Place
- 1294 Harbor Ridge Dr
- 1390 Harbor Ridge Dr
- 789 Cielo Trail
- 972 Ladera Ranch Rd
- 0 Cypress Pkwy
- 3335 Composition St
- 2208 Portrait St
- 663 Irvine Ranch Rd
- 2216 Portrait St
- 2212 Portrait St
- 2208 Portrait St
- 5744 Le Marin Way
- 780 Mystic Hill Ct
- 2207 Portrait St
