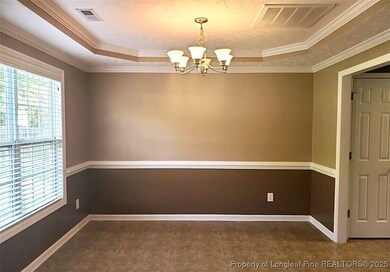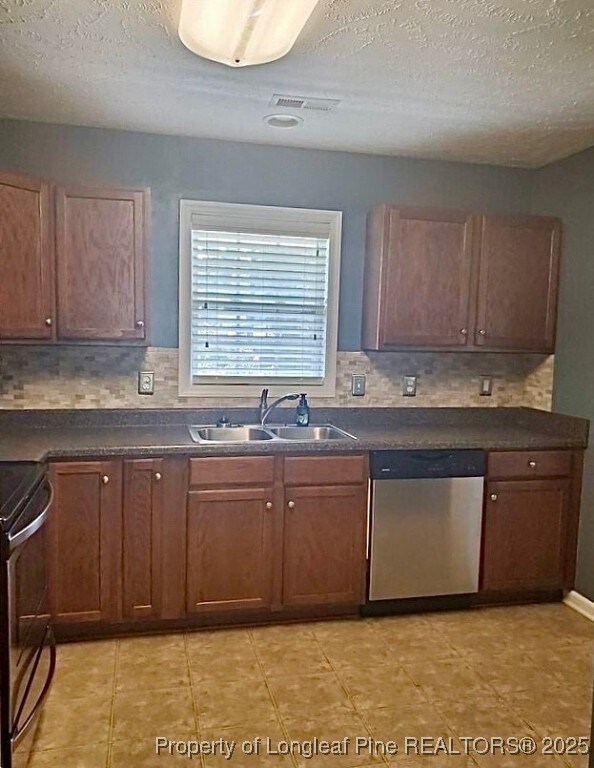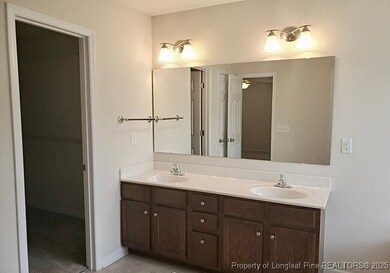
1824 Ponderosa Trail Cameron, NC 28326
Highlights
- Breakfast Area or Nook
- 2 Car Attached Garage
- Patio
- Fenced Yard
- Walk-In Closet
- Garden Bath
About This Home
As of July 2025**Photos were taken prior to tenant moving in**Welcome home to this thoughtfully designed two-story residence offering the plenty of space. The main level features an open-concept layout with a well-appointed kitchen, spacious dining area, and a large great room centered around a fireplace that is the primary focal point. Upstairs, you’ll find all bedrooms along with a conveniently located laundry room. The spacious primary suite boasts a walk-in closet and a large en-suite bath with double vanities, a soaking tub, and a separate shower. Enjoy the outdoors in the fully fenced backyard, complete with a 6-foot privacy fence with no neighbors behind you. A two-car garage adds plenty of storage for this already exceptional home. Located in the desirable neighborhood of Carolina Seasons, this property checks all of the boxes!
Last Agent to Sell the Property
COLDWELL BANKER ADVANTAGE - FAYETTEVILLE License #330989 Listed on: 05/30/2025

Home Details
Home Type
- Single Family
Est. Annual Taxes
- $1,432
Year Built
- Built in 2010
Lot Details
- 0.87 Acre Lot
- Fenced Yard
- Fenced
- Zoning described as R-14 - Residential
HOA Fees
- $21 Monthly HOA Fees
Parking
- 2 Car Attached Garage
Home Design
- Vinyl Siding
Interior Spaces
- 1,469 Sq Ft Home
- 2-Story Property
- Factory Built Fireplace
- Carpet
- Crawl Space
- Breakfast Area or Nook
- Washer and Dryer Hookup
Bedrooms and Bathrooms
- 3 Bedrooms
- Walk-In Closet
- Garden Bath
- Separate Shower
Outdoor Features
- Patio
Schools
- Western Harnett Middle School
- Western Harnett High School
Utilities
- Heat Pump System
- Septic Tank
Community Details
- Carolina Seasons Association
- Carolina Seasons Subdivision
Listing and Financial Details
- Exclusions: Tenants personal items, washer, dryer
- Assessor Parcel Number 9556-59-9444
Ownership History
Purchase Details
Home Financials for this Owner
Home Financials are based on the most recent Mortgage that was taken out on this home.Purchase Details
Home Financials for this Owner
Home Financials are based on the most recent Mortgage that was taken out on this home.Similar Homes in Cameron, NC
Home Values in the Area
Average Home Value in this Area
Purchase History
| Date | Type | Sale Price | Title Company |
|---|---|---|---|
| Warranty Deed | $265,000 | None Listed On Document | |
| Warranty Deed | $154,000 | None Available |
Mortgage History
| Date | Status | Loan Amount | Loan Type |
|---|---|---|---|
| Open | $267,676 | New Conventional | |
| Previous Owner | $157,208 | VA |
Property History
| Date | Event | Price | Change | Sq Ft Price |
|---|---|---|---|---|
| 07/15/2025 07/15/25 | Sold | $265,000 | 0.0% | $180 / Sq Ft |
| 06/05/2025 06/05/25 | Pending | -- | -- | -- |
| 05/30/2025 05/30/25 | For Sale | $265,000 | 0.0% | $180 / Sq Ft |
| 08/05/2020 08/05/20 | For Rent | $1,200 | 0.0% | -- |
| 08/05/2020 08/05/20 | Rented | $1,200 | -99.2% | -- |
| 07/10/2018 07/10/18 | Rented | -- | -- | -- |
| 07/10/2018 07/10/18 | For Rent | -- | -- | -- |
| 06/21/2017 06/21/17 | Rented | -- | -- | -- |
| 06/21/2017 06/21/17 | For Rent | -- | -- | -- |
| 01/30/2017 01/30/17 | Rented | -- | -- | -- |
| 12/31/2016 12/31/16 | Under Contract | -- | -- | -- |
| 12/18/2016 12/18/16 | For Rent | -- | -- | -- |
| 10/12/2012 10/12/12 | Sold | $153,900 | 0.0% | $99 / Sq Ft |
| 09/18/2012 09/18/12 | Pending | -- | -- | -- |
| 11/03/2009 11/03/09 | For Sale | $153,900 | -- | $99 / Sq Ft |
Tax History Compared to Growth
Tax History
| Year | Tax Paid | Tax Assessment Tax Assessment Total Assessment is a certain percentage of the fair market value that is determined by local assessors to be the total taxable value of land and additions on the property. | Land | Improvement |
|---|---|---|---|---|
| 2025 | $1,432 | $189,515 | $0 | $0 |
| 2024 | $1,432 | $189,515 | $0 | $0 |
| 2023 | $1,432 | $189,515 | $0 | $0 |
| 2022 | $1,381 | $189,515 | $0 | $0 |
| 2021 | $1,381 | $148,970 | $0 | $0 |
| 2020 | $1,381 | $148,970 | $0 | $0 |
| 2019 | $1,366 | $148,970 | $0 | $0 |
| 2018 | $1,336 | $148,970 | $0 | $0 |
| 2017 | $1,336 | $148,970 | $0 | $0 |
| 2016 | $1,447 | $162,020 | $0 | $0 |
| 2015 | -- | $162,020 | $0 | $0 |
| 2014 | -- | $162,020 | $0 | $0 |
Agents Affiliated with this Home
-
ALEXIS WELCH
A
Seller's Agent in 2025
ALEXIS WELCH
COLDWELL BANKER ADVANTAGE - FAYETTEVILLE
(850) 218-2664
11 in this area
166 Total Sales
-
S
Seller's Agent in 2020
STROTHER PROPERTY MANAGEMENT
STROTHER PROPERTY MANAGEMENT
-
K
Seller's Agent in 2018
KENAN CHANCE
CENTURY 21 The Real Estate Center
-
S
Seller's Agent in 2017
SHAWN HICKMAN
CAROLE DAVIS REAL ESTATE LLC
-
L
Seller's Agent in 2012
LARRY STROTHER
KELLER WILLIAMS REALTY (FAYETTEVILLE)
-
K
Buyer's Agent in 2012
KATRINA ROCKEL
KELLER WILLIAMS REALTY CORNELIUS
Map
Source: Longleaf Pine REALTORS®
MLS Number: 744553
APN: 09956703 0006 35
- 104 Season Dr
- 38 Cedarview Ct
- 55 Fern Ridge Dr
- 79 Fern Ridge Dr
- 67 Fern Ridge Dr
- Tbd Walter Waddell Ln
- 69 Green Links Dr
- 0000 Spring Flowers Off Dr
- 1046 Ponderosa Trail
- 21 Green Links Dr
- 0 Spring Flowers Dr
- 500 Green Links Dr
- 783 Ponderosa Trail
- 691 Ponderosa Trail
- 101 Mahogany Ct
- 359 Persimmon Tree Dr
- 20 Persimmon Tree Dr
- 217 Horse Trot Ln






