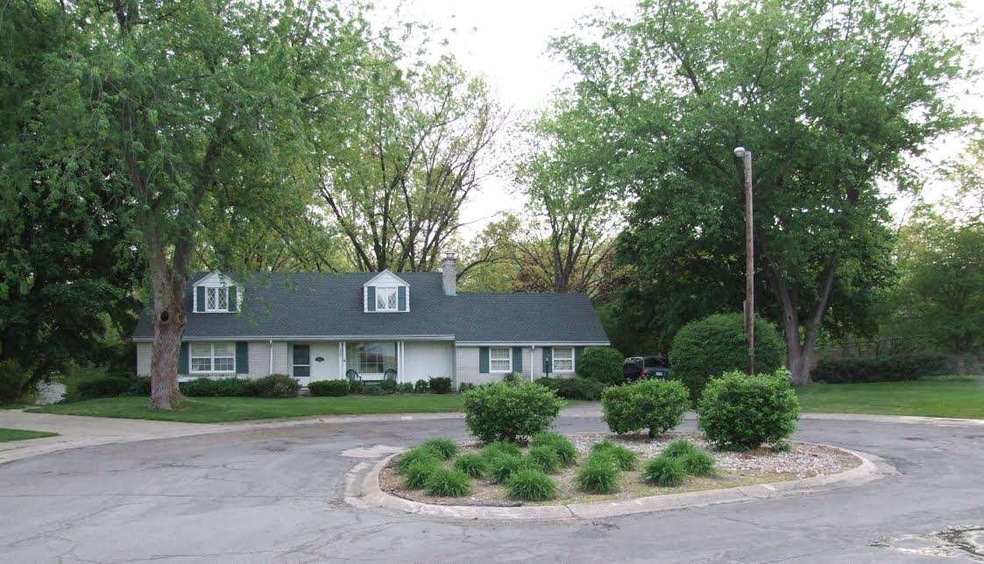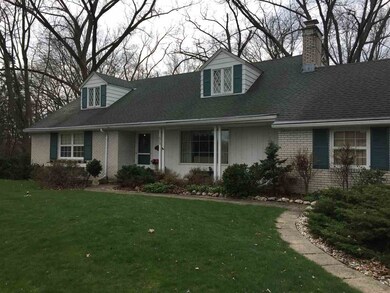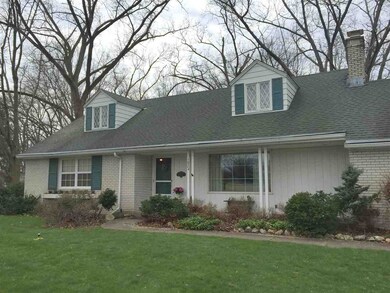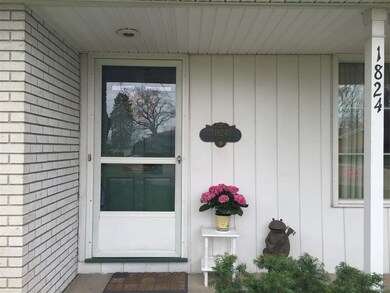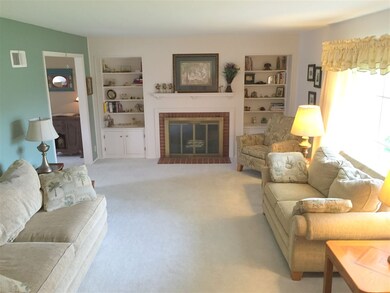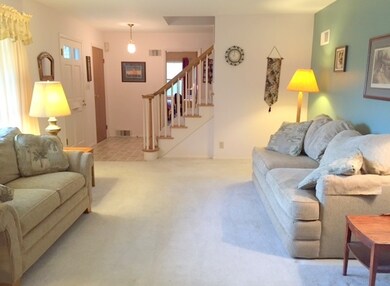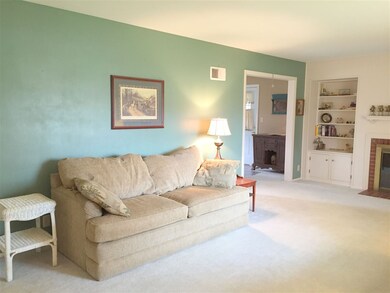
1824 Ridgewood Cir South Bend, IN 46617
Highlights
- Cape Cod Architecture
- Wood Flooring
- Formal Dining Room
- Adams High School Rated A-
- Covered Patio or Porch
- Cul-De-Sac
About This Home
As of June 2020BRAND NEW CARPET THROUGHOUT THE lLIVING AND DINING ROOM WAS JUST INTALLED 0N 4/29/16 in this spacious one and a half story brick home. It is convenientlyl situated on a large cul-de-sac lot and boasts 4 huge bedrooms, 2 baths, a walkout lower level that opens to an extensive back yard, 2 patios, 3 walk-in closets and 2 oversized double closets in the 4th bedroom, hardwood floors, fireplace, built-in bookcases, an irrigation system, 2 pantries in a large kitchen with an island plus a 3 car garage for a bonus. It is centrally located close shopping, dining and a major college campus with sports that you can be at in a 3 minute drive or an easy 20 minute walk.The basement has a 19x30 rec room for hobbies, family gatherings or exercise. The lower level has a wall of closets with sliding doors plus more space for additional storage too. The 3 car garage also comes with built in storage.
Last Agent to Sell the Property
Sheila Cegielski
Milestone Realty, LLC Listed on: 03/28/2016
Home Details
Home Type
- Single Family
Est. Annual Taxes
- $2,194
Year Built
- Built in 1963
Lot Details
- 0.4 Acre Lot
- Cul-De-Sac
- Irrigation
Parking
- 3 Car Attached Garage
- Garage Door Opener
- Driveway
Home Design
- Cape Cod Architecture
- Brick Exterior Construction
- Poured Concrete
- Shingle Roof
Interior Spaces
- 1.5-Story Property
- Built-in Bookshelves
- Crown Molding
- Ceiling Fan
- Living Room with Fireplace
- Formal Dining Room
- Walkup Attic
- Fire and Smoke Detector
Kitchen
- Breakfast Bar
- Kitchen Island
- Laminate Countertops
Flooring
- Wood
- Carpet
- Vinyl
Bedrooms and Bathrooms
- 4 Bedrooms
- Walk-In Closet
- Jack-and-Jill Bathroom
- Bathtub with Shower
- Separate Shower
Partially Finished Basement
- Walk-Out Basement
- Basement Fills Entire Space Under The House
Outdoor Features
- Covered Patio or Porch
Utilities
- Forced Air Heating and Cooling System
- Heating System Uses Gas
Listing and Financial Details
- Assessor Parcel Number 71-09-06-277-001.000-026
Ownership History
Purchase Details
Home Financials for this Owner
Home Financials are based on the most recent Mortgage that was taken out on this home.Purchase Details
Home Financials for this Owner
Home Financials are based on the most recent Mortgage that was taken out on this home.Purchase Details
Home Financials for this Owner
Home Financials are based on the most recent Mortgage that was taken out on this home.Similar Homes in South Bend, IN
Home Values in the Area
Average Home Value in this Area
Purchase History
| Date | Type | Sale Price | Title Company |
|---|---|---|---|
| Limited Warranty Deed | -- | Fidelity National Title | |
| Deed | -- | Metropolitan Title | |
| Warranty Deed | -- | Metropolitan Title |
Mortgage History
| Date | Status | Loan Amount | Loan Type |
|---|---|---|---|
| Open | $271,000 | New Conventional | |
| Closed | $271,000 | New Conventional | |
| Previous Owner | $195,750 | New Conventional | |
| Previous Owner | $195,750 | New Conventional | |
| Previous Owner | $10,000 | New Conventional | |
| Previous Owner | $185,250 | New Conventional | |
| Previous Owner | $121,000 | New Conventional | |
| Previous Owner | $131,350 | New Conventional | |
| Previous Owner | $10,000 | New Conventional |
Property History
| Date | Event | Price | Change | Sq Ft Price |
|---|---|---|---|---|
| 06/05/2020 06/05/20 | Sold | $271,000 | -6.2% | $112 / Sq Ft |
| 05/09/2020 05/09/20 | Pending | -- | -- | -- |
| 11/03/2019 11/03/19 | For Sale | $289,000 | +37.6% | $120 / Sq Ft |
| 11/13/2017 11/13/17 | Sold | $210,000 | -4.5% | $69 / Sq Ft |
| 10/12/2017 10/12/17 | Pending | -- | -- | -- |
| 09/12/2017 09/12/17 | For Sale | $219,900 | +12.8% | $72 / Sq Ft |
| 06/13/2016 06/13/16 | Sold | $195,000 | -1.3% | $69 / Sq Ft |
| 05/27/2016 05/27/16 | Pending | -- | -- | -- |
| 03/28/2016 03/28/16 | For Sale | $197,500 | -- | $70 / Sq Ft |
Tax History Compared to Growth
Tax History
| Year | Tax Paid | Tax Assessment Tax Assessment Total Assessment is a certain percentage of the fair market value that is determined by local assessors to be the total taxable value of land and additions on the property. | Land | Improvement |
|---|---|---|---|---|
| 2024 | $5,227 | $535,800 | $50,200 | $485,600 |
| 2023 | $4,684 | $430,300 | $50,200 | $380,100 |
| 2022 | $4,727 | $382,000 | $50,200 | $331,800 |
| 2021 | $3,474 | $282,500 | $55,100 | $227,400 |
| 2020 | $4,015 | $324,600 | $76,400 | $248,200 |
| 2019 | $5,823 | $289,000 | $65,500 | $223,500 |
| 2018 | $6,568 | $273,300 | $61,500 | $211,800 |
| 2017 | $3,015 | $236,700 | $54,200 | $182,500 |
| 2016 | $2,723 | $210,500 | $48,200 | $162,300 |
| 2014 | $2,194 | $173,300 | $39,000 | $134,300 |
Agents Affiliated with this Home
-
D
Seller's Agent in 2020
Damon Alford
Daylight Investments, LLC
-
Monica Eckrich

Buyer's Agent in 2020
Monica Eckrich
Cressy & Everett - South Bend
(574) 233-6141
142 Total Sales
-
Jim McKinnies

Seller's Agent in 2017
Jim McKinnies
McKinnies Realty, LLC
(574) 229-8808
588 Total Sales
-
SB NonMember
S
Buyer's Agent in 2017
SB NonMember
NonMember SB
671 Total Sales
-
S
Seller's Agent in 2016
Sheila Cegielski
Milestone Realty, LLC
Map
Source: Indiana Regional MLS
MLS Number: 201612278
APN: 71-09-06-277-001.000-026
- 2004 Scottswood Cir
- 1253 Echoes Cir Unit Lot 22
- 905 White Oak Dr
- 1247 Echoes Cir Unit Lot 19
- 1245 Echoes Cir Unit Lot 18
- 1356 Oak Ridge Dr
- 721 N Coquillard Dr
- 735 N Twyckenham Dr
- 206 S Bend Ave
- 201 S Bend Ave
- 202 S Bend Ave
- 1413 Campeau St
- 1329 Pyle Ave
- Vacant Land Charles St
- 1040 Talbot Ave
- 1229 Corby Blvd
- 423 N Esther St
- 1602 Cedar St
- 1219 Napoleon 104 St Unit 104
- 1754 Willis St Unit 5
