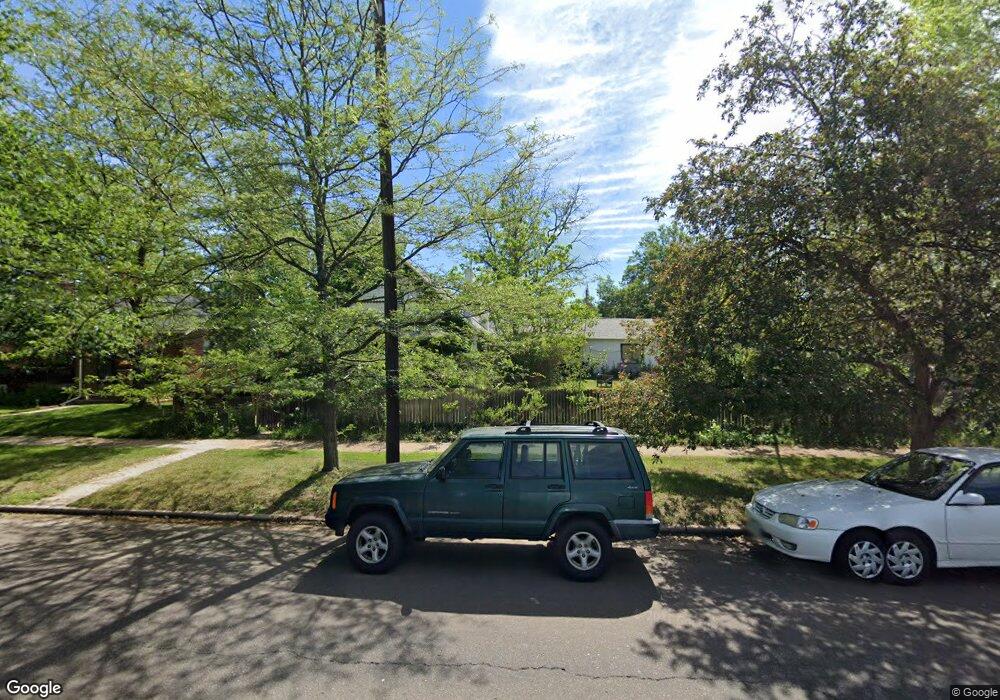1824 S Logan St Denver, CO 80210
Platt Park NeighborhoodEstimated Value: $967,311 - $994,000
5
Beds
2
Baths
2,647
Sq Ft
$371/Sq Ft
Est. Value
About This Home
This home is located at 1824 S Logan St, Denver, CO 80210 and is currently estimated at $983,328, approximately $371 per square foot. 1824 S Logan St is a home located in Denver County with nearby schools including Asbury Elementary School, Grant Beacon Middle School, and South High School.
Ownership History
Date
Name
Owned For
Owner Type
Purchase Details
Closed on
Jul 15, 1994
Sold by
Penhallow Susan S and Hodgkin Susan S
Bought by
Brainerd John W and Brainerd Mary C
Current Estimated Value
Home Financials for this Owner
Home Financials are based on the most recent Mortgage that was taken out on this home.
Original Mortgage
$121,500
Interest Rate
7.62%
Create a Home Valuation Report for This Property
The Home Valuation Report is an in-depth analysis detailing your home's value as well as a comparison with similar homes in the area
Home Values in the Area
Average Home Value in this Area
Purchase History
| Date | Buyer | Sale Price | Title Company |
|---|---|---|---|
| Brainerd John W | $135,000 | First American Heritage Titl |
Source: Public Records
Mortgage History
| Date | Status | Borrower | Loan Amount |
|---|---|---|---|
| Closed | Brainerd John W | $121,500 |
Source: Public Records
Tax History Compared to Growth
Tax History
| Year | Tax Paid | Tax Assessment Tax Assessment Total Assessment is a certain percentage of the fair market value that is determined by local assessors to be the total taxable value of land and additions on the property. | Land | Improvement |
|---|---|---|---|---|
| 2024 | $4,655 | $58,770 | $58,700 | $70 |
| 2023 | $4,554 | $58,770 | $58,700 | $70 |
| 2022 | $4,294 | $54,000 | $53,930 | $70 |
| 2021 | $4,145 | $55,550 | $55,480 | $70 |
| 2020 | $3,298 | $44,450 | $44,380 | $70 |
| 2019 | $3,206 | $44,450 | $44,380 | $70 |
| 2018 | $2,923 | $37,780 | $37,710 | $70 |
| 2017 | $2,914 | $37,780 | $37,710 | $70 |
| 2016 | $3,028 | $37,130 | $37,054 | $76 |
| 2015 | $2,901 | $37,130 | $37,054 | $76 |
| 2014 | $1,688 | $20,330 | $19,032 | $1,298 |
Source: Public Records
Map
Nearby Homes
- 1928 S Washington St
- 1650 S Pennsylvania St
- 1960 S Sherman St
- 1992 S Grant St
- 1881 S Lincoln St
- 2078 S Pennsylvania St
- 2034 S Lincoln St
- 2082 S Lincoln St
- 1899 S Acoma St
- 2137 S Washington St
- 1518 S Sherman St
- 1898 S Bannock St Unit 512
- 2140 S Washington St
- 2174 S Sherman St Unit 2176
- 2175 S Clarkson St
- 1784 S Downing St
- 2194 S Sherman St
- 1781 S Marion St
- 2176 S Emerson St
- 1762 S Marion St
- 1822 S Logan St
- 1836 S Logan St
- 1812 S Logan St
- 1831 S Pennsylvania St
- 1829 S Pennsylvania St
- 1835 S Pennsylvania St
- 1819 S Pennsylvania St
- 1850 S Logan St
- 1860 S Logan St
- 1809 S Pennsylvania St
- 1833 S Logan St
- 1851 S Pennsylvania St
- 1801 S Pennsylvania St
- 1857 S Pennsylvania St
- 1837 S Logan St
- 1866 S Logan St
- 1866 S Logan St
- 1847 S Logan St
- 1868 S Logan St
- 1790 S Logan St
