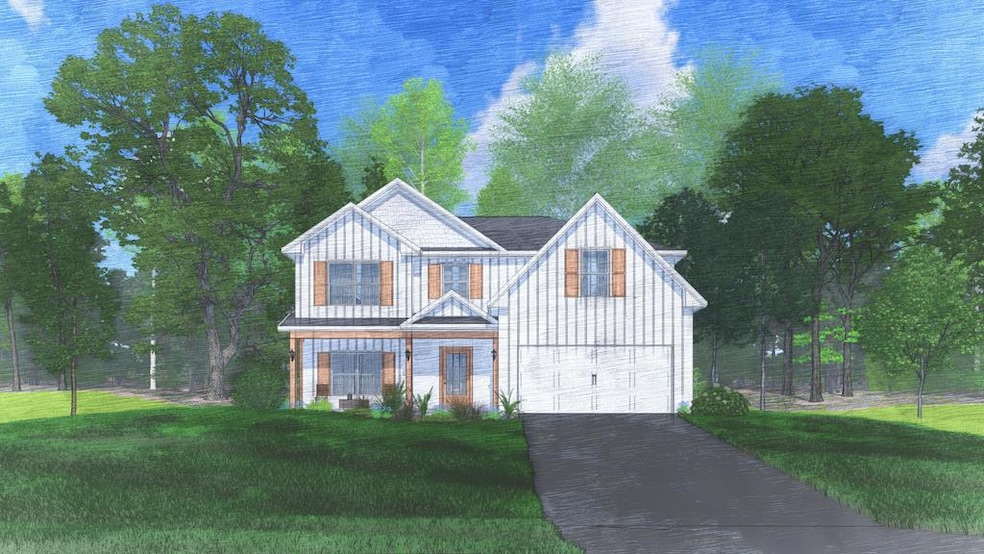1824 Solamere Ct Auburn, AL 36832
Estimated payment $2,406/month
Highlights
- New Construction
- Community Lake
- Wood Flooring
- Richland Elementary School Rated A+
- Family Room with Fireplace
- Walk-In Pantry
About This Home
Welcome to The Haven at Plainsman Lake. Feel right at home in our Cannaberra A home plan. A Stylish & Sensible Open concept plan with 2787 Sq. Ft. of Inviting Living Space. Natural Light galore in the Entry Foyer, Formal Dining with Tons of Detail, Spacious Great Room features Gas Fireplace, Open Kitchen w/ Tons of Stylish Cabinetry, Granite Countertops, Tiled Backsplash, Gourmet Kitchen Package w/ Gas Cooktop, Stainless Vent Hood, Built-in Oven/Microwave & Dishwasher. Huge Kitchen Island & Walk-in Pantry for additional Storage. Owner's Entry Boasts Signature Drop Zone, the ideal Catch-All. 5th Bedroom & Full Bath Conveniently located on Main Level. Upstairs you will find the Generously Sized Owner's Suite offers the great place to unwind. Owner's Bath w/ Garden Tub, Tiled Shower & Huge Walk-in Closet. Additional Bedrooms offer tons of Closet Space. Laundry & Hall Bath just steps away from Bedrooms. Enjoy Hardwood Flooring throughout Living Spaces on Main Level & Tons of Included Features. Our Gameday Patio with Wood Burning Fireplace is the Perfect Space for Relaxing on the Weekends. Elevate your lifestyle with Home Automation, Keyless Entry, Video Doorbell, Automated Front Porch Light, and more!
Listing Agent
Hughston Homes Marketing, Inc Brokerage Phone: 7065687650 License #373373 Listed on: 05/02/2025
Home Details
Home Type
- Single Family
Est. Annual Taxes
- $367
Year Built
- Built in 2025 | New Construction
Lot Details
- 9,583 Sq Ft Lot
- Landscaped
- Sprinkler System
Parking
- 2 Car Attached Garage
- Driveway
- Open Parking
Home Design
- Cement Siding
- Stone
Interior Spaces
- 2,787 Sq Ft Home
- 2-Story Property
- Ceiling Fan
- Factory Built Fireplace
- Gas Log Fireplace
- Thermal Windows
- Entrance Foyer
- Family Room with Fireplace
- 2 Fireplaces
- Wood Flooring
- Fire and Smoke Detector
Kitchen
- Walk-In Pantry
- Double Self-Cleaning Oven
- Microwave
- Dishwasher
- Disposal
Bedrooms and Bathrooms
- 5 Bedrooms | 1 Main Level Bedroom
- Walk-In Closet
- 3 Full Bathrooms
- Double Vanity
- Soaking Tub
Laundry
- Laundry Room
- Laundry on upper level
Outdoor Features
- Patio
Utilities
- Cooling Available
- Heat Pump System
- Underground Utilities
Community Details
- Property has a Home Owners Association
- The Haven At Plainsman Lake Subdivision
- Community Lake
Listing and Financial Details
- Assessor Parcel Number Lot 38
Map
Home Values in the Area
Average Home Value in this Area
Tax History
| Year | Tax Paid | Tax Assessment Tax Assessment Total Assessment is a certain percentage of the fair market value that is determined by local assessors to be the total taxable value of land and additions on the property. | Land | Improvement |
|---|---|---|---|---|
| 2024 | $367 | $6,800 | $6,800 | $0 |
Property History
| Date | Event | Price | Change | Sq Ft Price |
|---|---|---|---|---|
| 05/02/2025 05/02/25 | For Sale | $449,900 | -- | $161 / Sq Ft |
Source: Columbus Board of REALTORS® (GA)
MLS Number: 220875
APN: 08-07-26-0-001-030-000
- 1601 Havens Ct
- 1609 Havens Ct
- 1844 Solamere Ct
- 1848 Solamere Ct
- 1856 Solamere Ct
- 1605 Havens Ct
- Aspen Plan at The Haven at Plainsman Lake
- Spruce Plan at The Haven at Plainsman Lake
- Westover Plan at The Haven at Plainsman Lake
- Camden Plan at The Haven at Plainsman Lake
- Cannaberra Plan at The Haven at Plainsman Lake
- Hawthorne Plan at The Haven at Plainsman Lake
- Delilah Plan at The Haven at Plainsman Lake
- Dogwood Plan at The Haven at Plainsman Lake
- Ashley Plan at The Haven at Plainsman Lake
- 1717 Solamere Ct
- 172 Solamere Ln
- 346 Yukon Dr
- 1449 Richland Rd
- 1550 Richland Rd
- 141 Hemlock Dr
- 733 W Glenn Ave
- 700 W Magnolia Ave
- 644 W Magnolia Ave
- 818 Bedell Ave
- 652 Haley Ln
- 415 N Donahue Dr
- 366 Genelda Ave
- 827 Berkshire Ct
- 319 Bragg Ave
- 2615 Dunkirk Cir
- 1001 N Donahue Dr
- 835 W Richland Cir
- 1000 N Donahue Dr
- 201 W Glenn Ave
- 423 Sanders St
- 345 S College St




