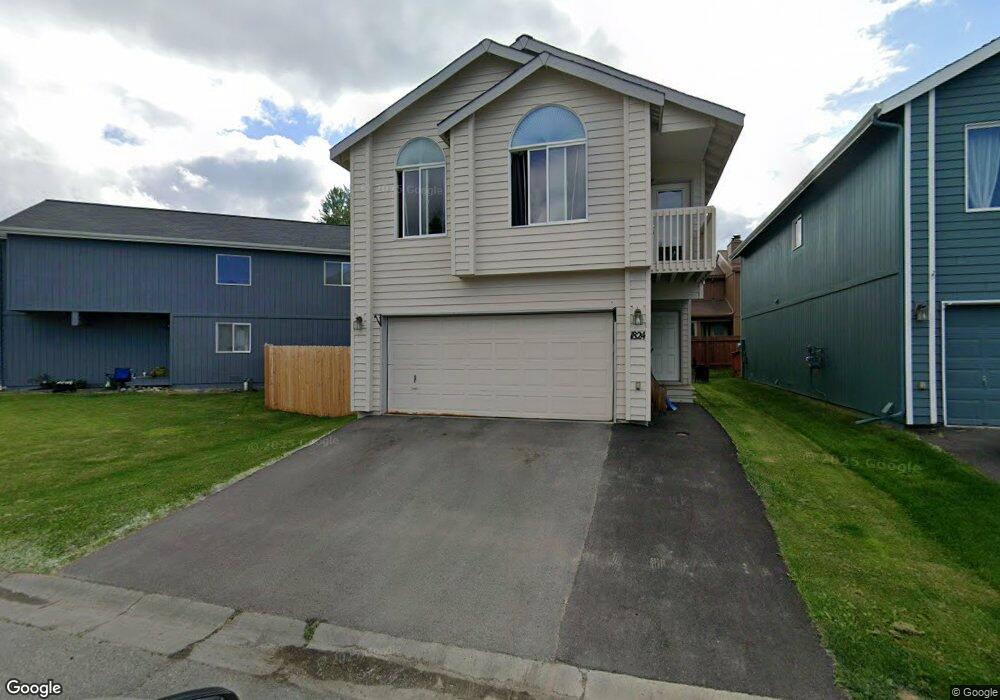1824 Sturbridge Ct Unit 8 Anchorage, AK 99507
Abbott Loop NeighborhoodEstimated Value: $289,000 - $402,000
3
Beds
2
Baths
1,889
Sq Ft
$189/Sq Ft
Est. Value
About This Home
This home is located at 1824 Sturbridge Ct Unit 8, Anchorage, AK 99507 and is currently estimated at $356,097, approximately $188 per square foot. 1824 Sturbridge Ct Unit 8 is a home located in Anchorage Municipality with nearby schools including Spring Hill Elementary School, Hanshew Middle School, and Service High School.
Ownership History
Date
Name
Owned For
Owner Type
Purchase Details
Closed on
Apr 26, 2022
Sold by
Ali Shareen N
Bought by
Hammer James
Current Estimated Value
Home Financials for this Owner
Home Financials are based on the most recent Mortgage that was taken out on this home.
Original Mortgage
$299,250
Outstanding Balance
$280,615
Interest Rate
4.25%
Mortgage Type
New Conventional
Estimated Equity
$75,482
Purchase Details
Closed on
Feb 26, 2022
Sold by
Cater Kurt A
Bought by
Ali Shareen N
Home Financials for this Owner
Home Financials are based on the most recent Mortgage that was taken out on this home.
Original Mortgage
$299,250
Outstanding Balance
$280,615
Interest Rate
4.25%
Mortgage Type
New Conventional
Estimated Equity
$75,482
Purchase Details
Closed on
Apr 12, 2016
Sold by
Cater Glynn W and Ali Shareen N
Bought by
Cater Glynn W and Ali Shareen N
Home Financials for this Owner
Home Financials are based on the most recent Mortgage that was taken out on this home.
Original Mortgage
$170,000
Interest Rate
3.73%
Purchase Details
Closed on
Aug 21, 2002
Sold by
Discovery Construction Inc
Bought by
Cater Glynn W and Ali Shareen N
Home Financials for this Owner
Home Financials are based on the most recent Mortgage that was taken out on this home.
Original Mortgage
$187,485
Interest Rate
6.52%
Create a Home Valuation Report for This Property
The Home Valuation Report is an in-depth analysis detailing your home's value as well as a comparison with similar homes in the area
Home Values in the Area
Average Home Value in this Area
Purchase History
| Date | Buyer | Sale Price | Title Company |
|---|---|---|---|
| Hammer James | -- | None Listed On Document | |
| Ali Shareen N | -- | None Listed On Document | |
| Cater Glynn W | -- | Atga | |
| Cater Glynn W | -- | First American Title |
Source: Public Records
Mortgage History
| Date | Status | Borrower | Loan Amount |
|---|---|---|---|
| Open | Hammer James | $299,250 | |
| Previous Owner | Cater Glynn W | $170,000 | |
| Previous Owner | Cater Glynn W | $187,485 |
Source: Public Records
Tax History Compared to Growth
Tax History
| Year | Tax Paid | Tax Assessment Tax Assessment Total Assessment is a certain percentage of the fair market value that is determined by local assessors to be the total taxable value of land and additions on the property. | Land | Improvement |
|---|---|---|---|---|
| 2025 | $4,892 | $346,900 | -- | $346,900 |
| 2024 | $4,892 | $303,000 | $0 | $303,000 |
| 2023 | $4,649 | $273,000 | $0 | $273,000 |
| 2022 | $3,944 | $284,200 | $0 | $284,200 |
| 2021 | $4,928 | $273,500 | $0 | $273,500 |
| 2020 | $3,534 | $258,200 | $0 | $258,200 |
| 2019 | $3,491 | $263,400 | $0 | $263,400 |
| 2018 | $3,395 | $257,000 | $0 | $257,000 |
| 2017 | $3,796 | $262,400 | $0 | $262,400 |
| 2016 | $3,274 | $256,500 | $0 | $256,500 |
| 2015 | $3,274 | $251,600 | $0 | $251,600 |
| 2014 | $3,274 | $235,200 | $0 | $235,200 |
Source: Public Records
Map
Nearby Homes
- 1914 Sturbridge Ct Unit 3
- 1917 Colony Place Unit 33
- 10260 Jamestown Dr Unit A8
- 2060 Sturbridge Cir
- 9730 Vanguard Dr Unit 12
- 10261 Arborvitae Dr
- 1611 Betula Cir
- 9700 Vanguard Dr Unit 70
- 9599 Brayton Dr Unit 422
- 1900-1941 Marthas Vineyard Cir
- 9710 Vanguard Dr Unit 80
- 10285 Arborvitae Dr
- 8000 Independence Park Dr
- 10359 Valley Park Dr
- 10009 Thimble Berry Dr
- 267 Loop Unit 267
- 1510 Elcadore Dr Unit 134
- 1540 Elcadore Dr Unit 125
- 10412 Thimble Berry Dr
- 9499 Brayton Dr Unit 39
- 1917 Sturbridge Ct Unit 58
- 1812 Sturbridge Ct Unit 11
- 1921 Sturbridge Ct Unit 59
- 1803 Colony Place Unit 17
- 1800 Sturbridge Ct Unit 14
- 1817 Sturbridge Ct Unit 16
- 1813 Sturbridge Ct Unit 15
- 1910 Sturbridge Ct Unit 4
- 1800 Sturbridge Ct
- 1812 Sturbridge Ct
- 1812 Sturbridge Ct Unit 11
- 1813 Sturbridge Ct Unit 15
- 1921 Sturbridge Ct Unit 59
- 1824 Sturbridge Ct Unit 8
- 1820 Sturbridge Ct Unit 9
- 1820 Sturbridge Ct Unit 9
- 1820 Sturbridge Ct
- 1828 Sturbridge Ct Unit 7
- 1816 Sturbridge Ct Unit 10
- 1816 Sturbridge Ct Unit 10
