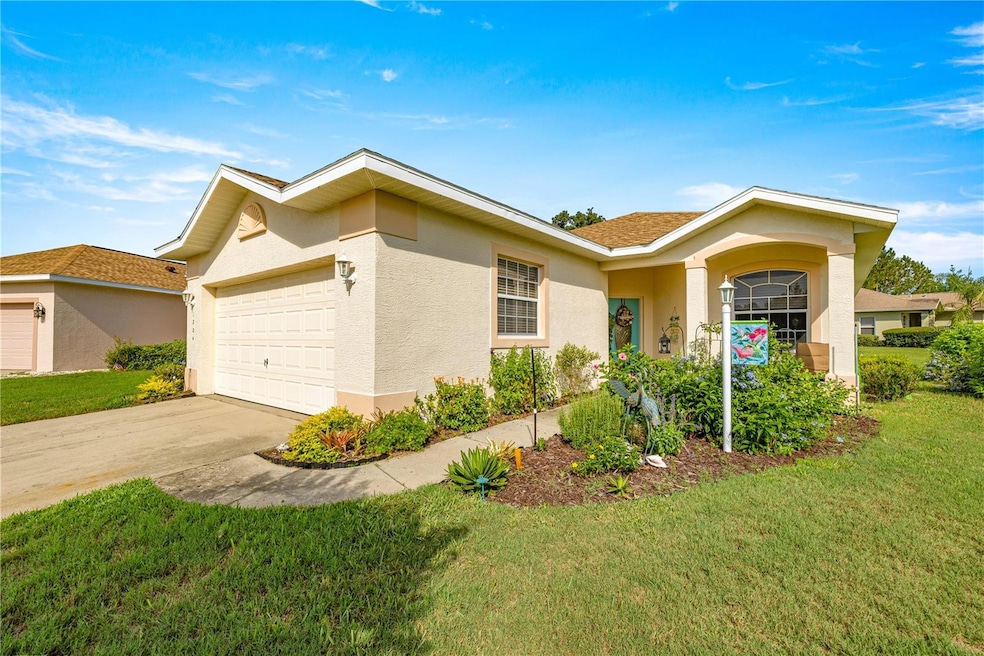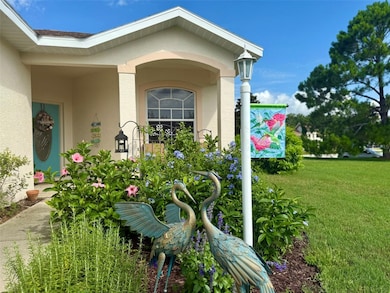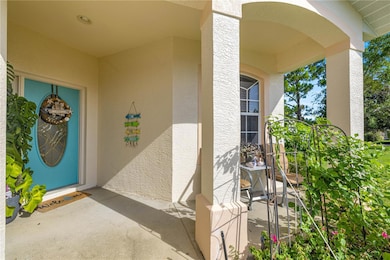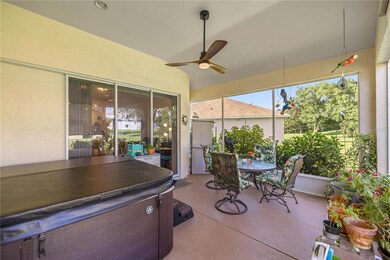1824 W Zoe Ct Lecanto, FL 34461
Estimated payment $2,219/month
Highlights
- Golf Course Community
- Above Ground Spa
- Clubhouse
- Fitness Center
- Open Floorplan
- Vaulted Ceiling
About This Home
Resort Style Living! Move right in to Brentwood in the Villages of Citrus Hills offering this 1678 sq ft, 3 bedroom Open floor plan home located on a cul-de-sac on 1/3 acre site! No through traffic. No carpet. 2024 roof, newer LVP flooring, 2018 HVAC, 2023 Hot tub, newly painted exterior. Ask about a FHA 4.99 PERCENT INTEREST RATE , 30 year fixed rate OR Lender Paid Closing Costs. Call agent for further details. This spacious home offers Vaulted ceilings with a triple slider to your screened lanai & spa! Kitchen w/ Breakfast bar over looks your dining room/living room. Cook with your Natural Gas Stove! Tall ceilings throughout home. The master bedroom boasts sliders to the screened lanai, 2 Walk-in closets & Walk-in tile shower! Bedroom 2 serves as an ensuite with door to bathroom & closet. Find extra storage in the Attic with pull down stairs. Amenities include community pools, Fitness Center, Dog Park, Day Spa, Tennis/Racquetball Cts, Restaurants, Bike Path, Pro Shop, Putting Green and a 9-hole course in Brentwood with 3(18) hole championship golf courses. Rockwood Park will have 16 pickleball cts, new playground, bocci ball, beach tennis, dog park, relaxing pavilion and more! Minutes to shopping, medical, schools, & 4 MINS TO Suncoast Pkwy to Tampa Airport & more! Schedule your showing today!
Listing Agent
1ST CLASS REAL EST PREMIER GRP Brokerage Phone: 470-509-3301 License #3490989 Listed on: 06/17/2025

Home Details
Home Type
- Single Family
Est. Annual Taxes
- $2,492
Year Built
- Built in 2004
Lot Details
- 0.31 Acre Lot
- Cul-De-Sac
- Southeast Facing Home
- Irrigation Equipment
- Property is zoned PDR
HOA Fees
Parking
- 2 Car Attached Garage
Home Design
- Block Foundation
- Shingle Roof
- Block Exterior
- Stucco
Interior Spaces
- 1,678 Sq Ft Home
- Open Floorplan
- Vaulted Ceiling
- Ceiling Fan
- Blinds
- Sliding Doors
- Entrance Foyer
- Family Room Off Kitchen
- Living Room
- Dining Room
- Sun or Florida Room
Kitchen
- Breakfast Bar
- Walk-In Pantry
- Range
- Microwave
- Disposal
Flooring
- Laminate
- Ceramic Tile
Bedrooms and Bathrooms
- 3 Bedrooms
- Primary Bedroom on Main
- Walk-In Closet
- 2 Full Bathrooms
Laundry
- Laundry in Kitchen
- Dryer
Outdoor Features
- Above Ground Spa
- Enclosed Patio or Porch
Schools
- Forest Ridge Elementary School
- Lecanto Middle School
- Lecanto High School
Utilities
- Central Air
- Radiant Ceiling
- Heat Pump System
- Natural Gas Connected
- Phone Available
- Cable TV Available
Listing and Financial Details
- Visit Down Payment Resource Website
- Legal Lot and Block 29 / 321658
- Assessor Parcel Number 18E-18S-23-0070-00000-0290
Community Details
Overview
- Association fees include cable TV, pool, escrow reserves fund, internet, maintenance structure, ground maintenance, private road
- $197 Other Monthly Fees
- Leland Management Association, Phone Number (239) 268-7563
- Brentwood Farms Association, Phone Number (352) 746-6060
- Brentwood Villas 04 Subdivision
- The community has rules related to allowable golf cart usage in the community
Amenities
- Restaurant
- Clubhouse
Recreation
- Golf Course Community
- Tennis Courts
- Pickleball Courts
- Racquetball
- Shuffleboard Court
- Community Playground
- Fitness Center
- Community Pool
- Community Spa
- Park
- Dog Park
Map
Home Values in the Area
Average Home Value in this Area
Tax History
| Year | Tax Paid | Tax Assessment Tax Assessment Total Assessment is a certain percentage of the fair market value that is determined by local assessors to be the total taxable value of land and additions on the property. | Land | Improvement |
|---|---|---|---|---|
| 2024 | $2,424 | $209,870 | -- | -- |
| 2023 | $2,424 | $203,757 | $0 | $0 |
| 2022 | $2,391 | $197,822 | $7,200 | $190,622 |
| 2021 | $1,171 | $112,430 | $0 | $0 |
| 2020 | $1,137 | $159,266 | $15,730 | $143,536 |
| 2019 | $1,118 | $154,850 | $15,730 | $139,120 |
| 2018 | $1,088 | $149,898 | $15,730 | $134,168 |
| 2017 | $1,079 | $104,176 | $15,730 | $88,446 |
| 2016 | $1,086 | $102,033 | $12,750 | $89,283 |
| 2015 | $1,098 | $101,324 | $8,250 | $93,074 |
| 2014 | $1,117 | $100,520 | $8,481 | $92,039 |
Property History
| Date | Event | Price | List to Sale | Price per Sq Ft | Prior Sale |
|---|---|---|---|---|---|
| 06/17/2025 06/17/25 | For Sale | $289,900 | +0.3% | $173 / Sq Ft | |
| 06/17/2025 06/17/25 | For Sale | $288,900 | +27.8% | $172 / Sq Ft | |
| 09/17/2021 09/17/21 | Sold | $226,000 | 0.0% | $135 / Sq Ft | View Prior Sale |
| 08/18/2021 08/18/21 | Pending | -- | -- | -- | |
| 07/15/2021 07/15/21 | For Sale | $226,000 | -- | $135 / Sq Ft |
Purchase History
| Date | Type | Sale Price | Title Company |
|---|---|---|---|
| Warranty Deed | $226,000 | Manatee Title Llc | |
| Interfamily Deed Transfer | -- | Attorney | |
| Deed | $100 | -- | |
| Warranty Deed | $29,500 | Manatee Title Co Inc |
Mortgage History
| Date | Status | Loan Amount | Loan Type |
|---|---|---|---|
| Open | $339,000 | Reverse Mortgage Home Equity Conversion Mortgage | |
| Previous Owner | $150,285 | Construction |
Source: Stellar MLS
MLS Number: OM703814
APN: 18E-18S-23-0070-00000-0290
- 1829 W Jena Ct
- 2344 N Andrea Point
- 2371 N Andrea Point
- 2215 N Brentwood Cir
- 1936 W Chelsea Ann Way
- 2295 N Andrea Point
- 1912 W Shanelle Path
- 2815 N Brentwood Cir
- 2477 N Brentwood Cir
- 2342 N Brentwood Cir
- 1883 W Shanelle Path
- 2299 N Brentwood Cir
- 1826 W Shanelle Path
- 1698 W Spring Meadow Loop
- 1598 W Spring Meadow Loop
- 1685 W Spring Meadow Loop
- 1679 W Spring Meadow Loop
- 1646 W Spring Meadow Loop
- 2739 N Brentwood Cir
- 2383 N Brentwood Cir
- 2443 N Andrea Point
- 1716 W Lago Loop
- 1610 W Spring Meadow Loop
- 1674 W Spring Meadow Loop
- 1597 W Caroline Path
- 1874 W Angelica Loop
- 2595 N Brentwood Cir
- 507 S Jackson St
- 302 S Lincoln Ave
- 208 S Lucille St
- 218 S Tyler St
- 877 W Silver Meadow Loop
- 20 Truman Blvd
- 3154 N Maidencane Dr
- 209 S Washington St
- 98 S Adams St
- 624 W Diamondbird Loop
- 3025 W Bermuda Dunes Dr
- 1 Melissa Dr
- 5 New North Ct






