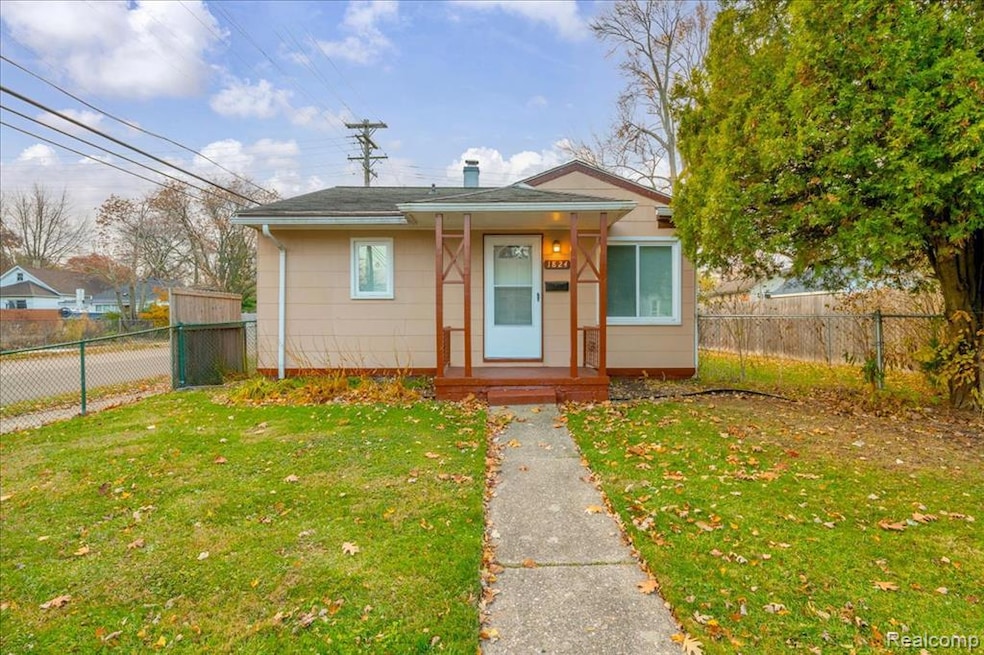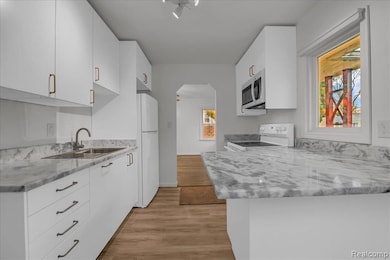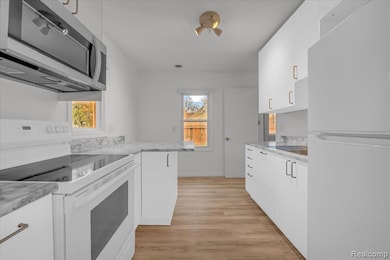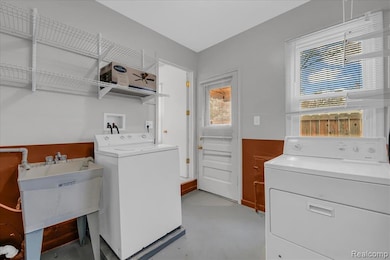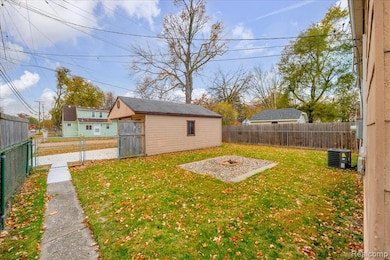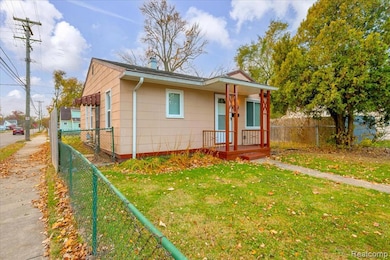1824 Wordsworth St Ferndale, MI 48220
Highlights
- Ranch Style House
- No HOA
- 1 Car Detached Garage
- Corner Lot
- Covered Patio or Porch
- Forced Air Heating and Cooling System
About This Home
FOR IMMEDIATE MOVE-IN!!! Discover this charming and updated ranch, perfect for comfortable living! Step inside to a bright and airy living space, showcasing beautiful hardwood floors. Updated windows flood the room with natural light, and a stylish ceiling fan adds comfort. The updated kitchen with flat panel cabinets and a marble countertop is well-equipped with all the appliances you need to showcase your chef skills, including a stove, fridge, dishwasher, and microwave. The modern cabinet design has a peninsula for bar stools, and smart storage inside. Washer and dryer inside a large utility room with plenty of shelving for convenience. Spacious backyard with privacy-fence offers an oasis for relaxing and entertaining. On top of it all, there is a one car garage! No more scraping snow off the car this winter. Located just a few minutes from Meijer, Kroger, and the fabulous downtown of Ferndale, this property is the perfect place to call home. Tenant is responsible for all utilities, lawn, and snow. Application fee is $50 per adult. Security deposit is one month rent. $250 non-refundable cleaning fee due at move in. Pet friendly at Owner's discretion. Rental requirements of income, assets, credit and rental references apply. Renters insurance required.
Listing Agent
Berkshire Hathaway HomeServices The Loft Warehouse License #6501338353 Listed on: 11/13/2025

Home Details
Home Type
- Single Family
Est. Annual Taxes
- $2,157
Year Built
- Built in 1952 | Remodeled in 2025
Lot Details
- 4,356 Sq Ft Lot
- Lot Dimensions are 45x95
- Back Yard Fenced
- Corner Lot
Parking
- 1 Car Detached Garage
Home Design
- Ranch Style House
Interior Spaces
- 725 Sq Ft Home
- Ceiling Fan
- Crawl Space
Kitchen
- Free-Standing Electric Oven
- Microwave
- Dishwasher
- Disposal
Bedrooms and Bathrooms
- 2 Bedrooms
- 1 Full Bathroom
Laundry
- Dryer
- Washer
Outdoor Features
- Covered Patio or Porch
- Exterior Lighting
Location
- Ground Level
Utilities
- Forced Air Heating and Cooling System
- Heating System Uses Natural Gas
Listing and Financial Details
- Security Deposit $1,495
- 12 Month Lease Term
- Application Fee: 50.00
- Assessor Parcel Number 2535403035
Community Details
Overview
- No Home Owners Association
- Ford Heights Ferndale Subdivision
Amenities
- Laundry Facilities
Pet Policy
- Call for details about the types of pets allowed
Map
Source: Realcomp
MLS Number: 20251054051
APN: 25-35-403-035
- 1793 Channing St
- 449 W Evelyn Ave
- 404 W Madge Ave
- 1772 University St
- 434 W Bernhard Ave
- 357 W Harry Ave
- 419 W Bernhard Ave
- 94 W Evelyn Ave
- 1890 College St
- 166 W Milton Ave
- 0000 W Milton Ave
- 338 W Hayes Ave
- 1873 Academy St
- 305 W Hayes Ave
- 0 W Evelyn Ave Unit 20251032726
- 18 W Harry Ave
- 28 W Jarvis Ave
- 138 W Robert Ave
- 000 W Muir Ave
- 152 W Muir Ave
- 304 W Madge Ave
- 1753 College St
- 1261 E Chesterfield St
- 138 W Robert Ave
- 314 W Muir Ave
- 310 E Harry Ave
- 790 Jewell (Upper) St
- 340 E George Ave
- 671 Wordsworth St
- 640 Wordsworth St
- 23060 Berdeno Ave
- 23109 Stauber Ave
- 20529 Irvington St
- 2120 Wrenson St
- 260 Spencer St Unit B
- 100 Hazelcrest Place
- 208 W Webster St
- 1326 E Evelyn Ave Unit ID1032332P
- 375 Ardmore Dr Unit Upper Unit
- 375 Ardmore Dr
