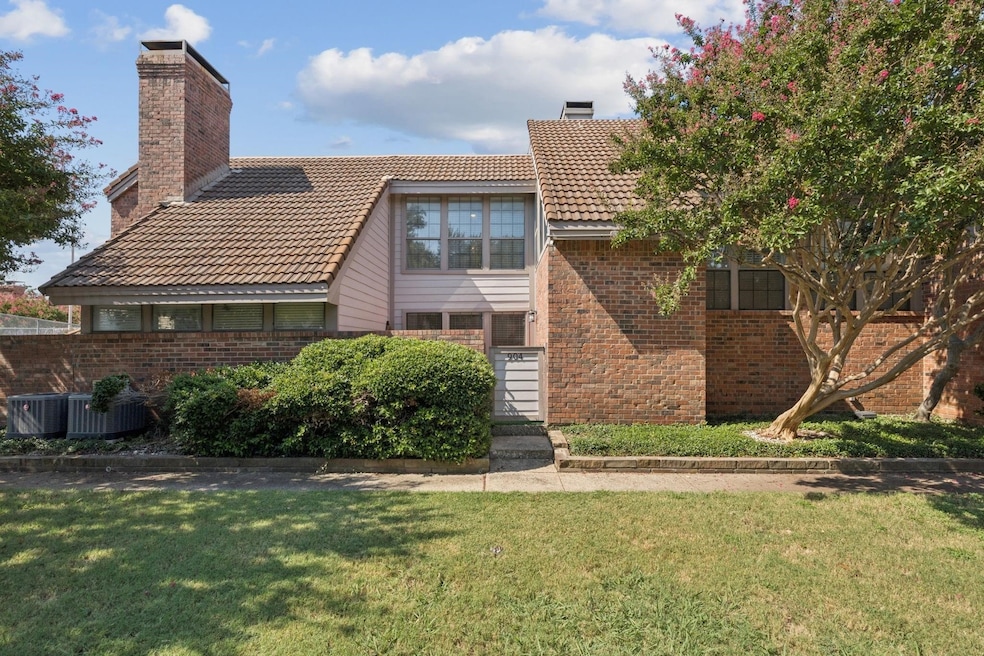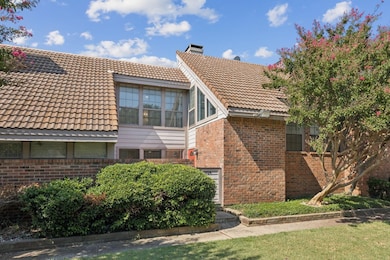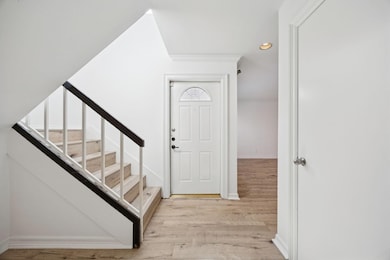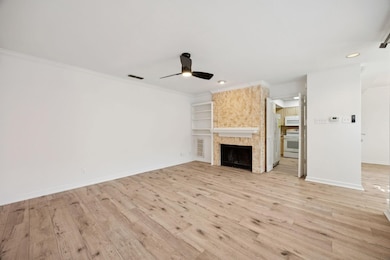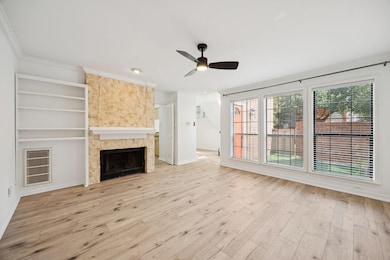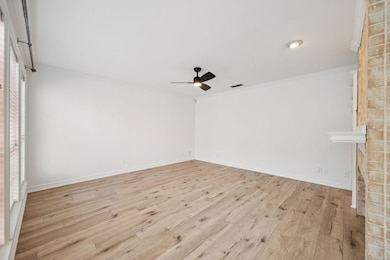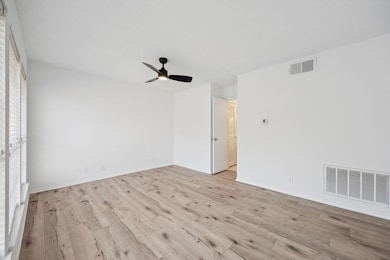18240 Midway Rd Unit 904 Dallas, TX 75287
Far North Dallas NeighborhoodHighlights
- In Ground Pool
- Built-In Refrigerator
- Traditional Architecture
- Mitchell Elementary School Rated A
- Open Floorplan
- Granite Countertops
About This Home
Move-in ready 2 bedroom, 2.5 bath home with a smart and spacious floor plan each bedroom has its own private full bath, plus a convenient half bath downstairs for guests. Recently updated throughout with brand-new wood flooring, modern light fixtures, and fresh finishes. The kitchen and bathrooms feature sleek granite countertops for a contemporary touch. Additional features include:Private, fenced-in patio, Full-size washer-dryer connections, Attached carport in the back and assigned front parking, Community pool and tennis court, Unbeatable location with quick access to the Dallas North Tollway, George Bush Turnpike, and just minutes to shopping, dining, and entertainment in Addison and Plano.
Listing Agent
Compass RE Texas, LLC Brokerage Phone: 214-543-1581 License #0715942 Listed on: 10/20/2025

Condo Details
Home Type
- Condominium
Est. Annual Taxes
- $4,667
Year Built
- Built in 1982
HOA Fees
- $451 Monthly HOA Fees
Home Design
- Traditional Architecture
- Brick Exterior Construction
- Slab Foundation
- Shingle Roof
- Asphalt Roof
Interior Spaces
- 1,039 Sq Ft Home
- 2-Story Property
- Open Floorplan
- Chandelier
- Decorative Lighting
- Gas Fireplace
- Prewired Security
Kitchen
- Electric Oven
- Electric Cooktop
- Microwave
- Built-In Refrigerator
- Dishwasher
- Granite Countertops
Flooring
- Laminate
- Tile
Bedrooms and Bathrooms
- 2 Bedrooms
- Walk-In Closet
- Double Vanity
Parking
- 1 Attached Carport Space
- Assigned Parking
Schools
- Mitchell Elementary School
- Shepton High School
Additional Features
- In Ground Pool
- Fenced Front Yard
- Central Heating and Cooling System
Listing and Financial Details
- Residential Lease
- Property Available on 10/20/25
- Tenant pays for all utilities, cable TV, electricity, insurance
- 12 Month Lease Term
- Assessor Parcel Number 1636019
Community Details
Overview
- Association fees include ground maintenance, water
- Advanced Association Mgmt. Inc. Association
- La Bueña Vida Subdivision
Pet Policy
- Limit on the number of pets
- Pet Deposit $500
- Breed Restrictions
Security
- Carbon Monoxide Detectors
- Fire and Smoke Detector
Map
Source: North Texas Real Estate Information Systems (NTREIS)
MLS Number: 21091383
APN: R-0678-007-9040-1
- 18240 Midway Rd Unit 603
- 18240 Midway Rd Unit 204
- 18240 Midway Rd Unit 205
- 18240 Midway Rd Unit 902
- 4055 Seabury Dr
- 3916 Granbury Dr
- 4050 Frankford Rd Unit 608
- 18167 Whispering Gables Ln
- 3907 Granbury Dr
- 18515 Park Grove Ln
- 4108 Hollow Oak Dr
- 18212 Muir Cir
- 18208 Muir Cir
- 18083 Whispering Gables Ln
- 18040 Midway Rd Unit 229
- 18040 Midway Rd Unit 195
- 18040 Midway Rd Unit 160
- 18040 Midway Rd Unit 225
- 4219 Hollow Oak Dr
- 4223 Lawngate Dr
- 18240 Midway Rd Unit 606
- 4031 Joshua Ln
- 18175 Midway Rd
- 18111 Whispering Gables Ln
- 18212 Muir Cir
- 18040 Midway Rd Unit 195
- 18040 Midway Rd Unit 145
- 18081 Midway Rd
- 4007 Kirkmeadow Ln
- 3910 Saint Christopher Ln
- 3840 Frankford Rd
- 3939 Briargrove Ln
- 18665 Midway Rd
- 4010 Windhaven Ln
- 3702 Frankford Rd
- 4247 Millview Ln
- 3900 Briargrove Ln
- 3737 Timberglen Rd Unit 1912
- 3737 Timberglen Rd Unit 1116
- 3737 Timberglen Rd Unit 1810
