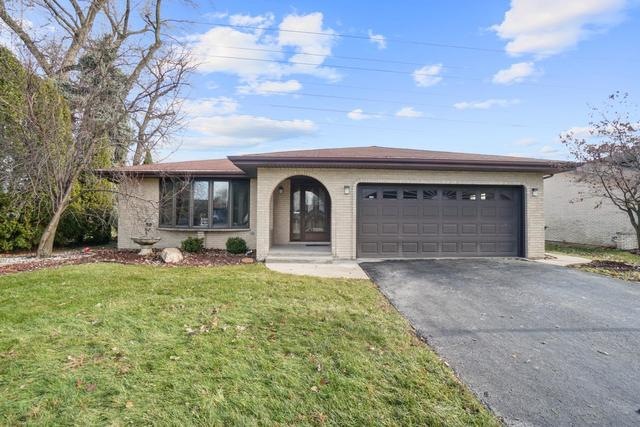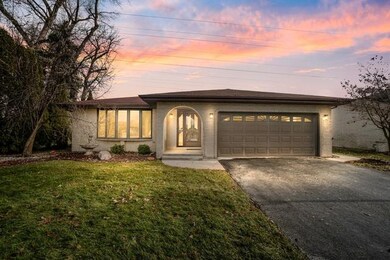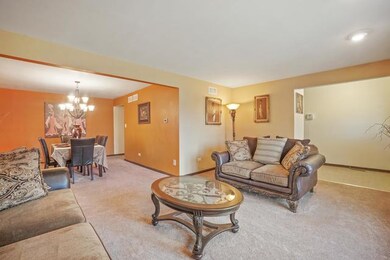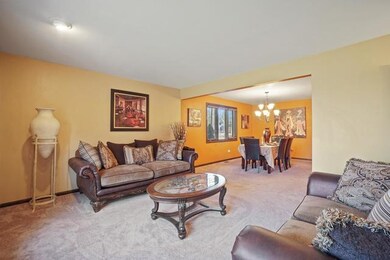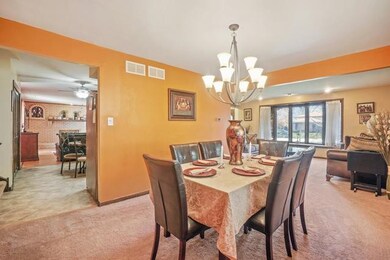
18243 De Jong Ln Lansing, IL 60438
Highlights
- Property is near a park
- Wood Flooring
- Walk-In Pantry
- Recreation Room
- Main Floor Bedroom
- Skylights
About This Home
As of April 2020This is a Beautifully Updated Home! 3 bedrooms, 2 Baths. Living room w/ Bay Window. Formal Dining room. Attractive Kitchen w/ Granite Counter tops, Ceramic Backsplash, Pantry Closet, Skylight, Newer Stainless Steel Appliances. Main Level Family room w/ Brick Fireplace & Hardwood flooring. 3 Steps up to the Large Bedrooms. Bedroom 1 and 2 have 2 Closets. Bedrooms have Ceiling fans. Main Bathroom is really nice w/ dual Sink Vanity, Granite Counters, Modern Ceramic tile & New Fixtures. Basement is finished with a Rec room & Laundry area, Washer & Dryer included. No big deal to add an additional Bedroom and Bath if needed. Large Concrete Crawl for ALL your Storage needs. Newer Carpeting. Home has been recently Painted. Newer Light Fixtures throughout. Gutter guard system eliminates gutter Cleaning! In Ground Sprinkling System. Heated 2 Car Attached Garage. Ring, Security door bells & Camera included. Newer Central Air. Home is Close to Schools, Shopping and Major highways for an easier commute.
Last Agent to Sell the Property
McColly Real Estate License #475133388 Listed on: 11/11/2019

Home Details
Home Type
- Single Family
Est. Annual Taxes
- $10,975
Year Built
- 1982
Parking
- Attached Garage
- Heated Garage
- Garage Transmitter
- Garage Door Opener
- Side Driveway
- Parking Included in Price
- Garage Is Owned
Home Design
- Step Ranch
- Brick Exterior Construction
- Aluminum Siding
Interior Spaces
- Skylights
- Wood Burning Fireplace
- Fireplace With Gas Starter
- Recreation Room
- Wood Flooring
- Finished Basement
- Basement Fills Entire Space Under The House
Kitchen
- Breakfast Bar
- Walk-In Pantry
- Oven or Range
- Microwave
- Dishwasher
Bedrooms and Bathrooms
- Main Floor Bedroom
- Dual Sinks
Laundry
- Dryer
- Washer
Utilities
- Forced Air Heating and Cooling System
- Heating System Uses Gas
- Lake Michigan Water
Additional Features
- Patio
- East or West Exposure
- Property is near a park
Listing and Financial Details
- Homeowner Tax Exemptions
- $5,000 Seller Concession
Ownership History
Purchase Details
Home Financials for this Owner
Home Financials are based on the most recent Mortgage that was taken out on this home.Purchase Details
Home Financials for this Owner
Home Financials are based on the most recent Mortgage that was taken out on this home.Similar Homes in Lansing, IL
Home Values in the Area
Average Home Value in this Area
Purchase History
| Date | Type | Sale Price | Title Company |
|---|---|---|---|
| Warranty Deed | $167,000 | Premier Title Services | |
| Warranty Deed | $129,000 | None Available |
Mortgage History
| Date | Status | Loan Amount | Loan Type |
|---|---|---|---|
| Open | $170,738 | VA | |
| Previous Owner | $126,848 | FHA | |
| Previous Owner | $126,663 | FHA |
Property History
| Date | Event | Price | Change | Sq Ft Price |
|---|---|---|---|---|
| 04/13/2020 04/13/20 | Sold | $166,900 | 0.0% | $91 / Sq Ft |
| 02/13/2020 02/13/20 | Pending | -- | -- | -- |
| 02/10/2020 02/10/20 | Price Changed | $166,900 | -1.8% | $91 / Sq Ft |
| 12/28/2019 12/28/19 | Price Changed | $169,900 | -5.6% | $93 / Sq Ft |
| 11/11/2019 11/11/19 | For Sale | $179,900 | +39.5% | $98 / Sq Ft |
| 08/18/2014 08/18/14 | Sold | $129,000 | -4.4% | $70 / Sq Ft |
| 06/22/2014 06/22/14 | Pending | -- | -- | -- |
| 06/17/2014 06/17/14 | For Sale | $134,900 | 0.0% | $74 / Sq Ft |
| 05/30/2014 05/30/14 | Pending | -- | -- | -- |
| 04/25/2014 04/25/14 | For Sale | $134,900 | -- | $74 / Sq Ft |
Tax History Compared to Growth
Tax History
| Year | Tax Paid | Tax Assessment Tax Assessment Total Assessment is a certain percentage of the fair market value that is determined by local assessors to be the total taxable value of land and additions on the property. | Land | Improvement |
|---|---|---|---|---|
| 2024 | $10,975 | $26,001 | $5,660 | $20,341 |
| 2023 | $8,558 | $26,001 | $5,660 | $20,341 |
| 2022 | $8,558 | $16,590 | $4,888 | $11,702 |
| 2021 | $10,486 | $16,588 | $4,887 | $11,701 |
| 2020 | $7,912 | $16,588 | $4,887 | $11,701 |
| 2019 | $7,386 | $16,402 | $4,116 | $12,286 |
| 2018 | $7,246 | $16,402 | $4,116 | $12,286 |
| 2017 | $7,350 | $16,402 | $4,116 | $12,286 |
| 2016 | $8,243 | $15,075 | $3,858 | $11,217 |
| 2015 | $7,659 | $15,075 | $3,858 | $11,217 |
| 2014 | $6,266 | $15,075 | $3,858 | $11,217 |
| 2013 | $7,319 | $16,255 | $3,858 | $12,397 |
Agents Affiliated with this Home
-
James Higgins

Seller's Agent in 2020
James Higgins
McColly Real Estate
(219) 577-5905
52 in this area
101 Total Sales
-
Tracey Royal

Buyer's Agent in 2020
Tracey Royal
Coldwell Banker Realty
(708) 314-5586
46 Total Sales
-
Karen Stein

Seller's Agent in 2014
Karen Stein
McColly Real Estate
(219) 808-8465
29 Total Sales
Map
Source: Midwest Real Estate Data (MRED)
MLS Number: MRD10571725
APN: 29-36-311-005-0000
- 1943 182nd St
- 1890 182nd Place
- 18227 Olde Farm Rd
- 18344 Country Ln
- 18443 De Jong Ln
- 18118 Whitman Ln
- 18455 Clyde Ave
- 18309 Bock Rd
- 17750 Clyde Ave
- 2205 182nd St
- 18202 Locust St
- 18214 Locust St
- 18068 Jason Ln
- 18038 Whitman Ln
- 18561 Carriage Ln
- 18140 Crystal Ln
- 2201 Thornton Lansing Rd
- 18133 Brittany Ln
- 18020 Ridgeland Ave
- 18036 Crystal Ln
