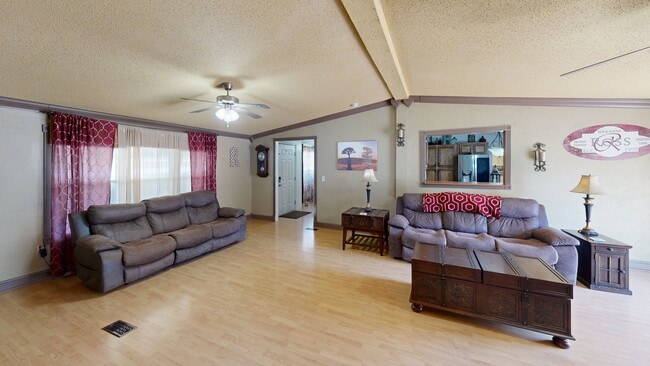
18246 Oakridge Rd Springdale, AR 72764
Estimated payment $2,323/month
Highlights
- Above Ground Pool
- 1.37 Acre Lot
- Deck
- Garage Apartment
- Community Lake
- Wood Burning Stove
About This Home
Charming 4 BR/2.5 BA on 1.37 Acres w/Shop, Garage & Pool - Near Springdale. Enjoy privacy & convenience just 1/8 mile off Hwy 412 on a quiet dead-end road. This updated home features a spacious primary suite, eat-in kitchen, formal dining and upgrades throughout. Entertain outdoors on the large deck with pool, stone fireplace and pergola. BONUS STRUCTURES: 40X40 Shop w/ 3 large garage doors, plus living quarters (1BR/.5BA, living room, kitchenette, wall unit). 28X30 GARAGE w/ 2 garage doors, storage, climate-controlled(mini-split) office with loft. Plenty of room to live, work and play all minutes from Springdale and lake access!
Listing Agent
Legend Realty Inc Brokerage Phone: 479-267-5911 License #EB00092890 Listed on: 06/05/2025
Property Details
Home Type
- Manufactured Home
Est. Annual Taxes
- $268
Year Built
- Built in 2005
Lot Details
- 1.37 Acre Lot
- Property fronts a county road
- Privacy Fence
- Wood Fence
- Chain Link Fence
- Landscaped
Home Design
- Block Foundation
- Shingle Roof
- Asphalt Roof
- Masonite
Interior Spaces
- 2,143 Sq Ft Home
- 1-Story Property
- Ceiling Fan
- Wood Burning Stove
- Blinds
- Drapes & Rods
- Living Room with Fireplace
- 2 Fireplaces
- Home Office
- Library
- Crawl Space
- Fire and Smoke Detector
Kitchen
- Eat-In Kitchen
- Double Self-Cleaning Oven
- Electric Oven
- Cooktop with Range Hood
- Plumbed For Ice Maker
- Dishwasher
- Solid Surface Countertops
Flooring
- Carpet
- Laminate
Bedrooms and Bathrooms
- 4 Bedrooms
- Split Bedroom Floorplan
- Walk-In Closet
- In-Law or Guest Suite
Laundry
- Dryer
- Washer
Parking
- 4 Car Detached Garage
- Garage Apartment
- Garage Door Opener
- Gravel Driveway
Pool
- Above Ground Pool
- Outdoor Pool
Outdoor Features
- Deck
- Covered Patio or Porch
- Outdoor Fireplace
- Separate Outdoor Workshop
- Outbuilding
Utilities
- Central Air
- Heat Pump System
- Programmable Thermostat
- Electric Water Heater
- Septic Tank
- Fiber Optics Available
- Cable TV Available
Additional Features
- ENERGY STAR Qualified Equipment for Heating
- Outside City Limits
Community Details
- Scott Acres Subdivision
- Community Lake
Listing and Financial Details
- Legal Lot and Block 13 / 2
Matterport 3D Tours
Floorplans
Map
Home Values in the Area
Average Home Value in this Area
Property History
| Date | Event | Price | List to Sale | Price per Sq Ft |
|---|---|---|---|---|
| 10/30/2025 10/30/25 | For Sale | $439,500 | 0.0% | $205 / Sq Ft |
| 10/08/2025 10/08/25 | Pending | -- | -- | -- |
| 09/24/2025 09/24/25 | Price Changed | $439,500 | -2.1% | $205 / Sq Ft |
| 06/05/2025 06/05/25 | For Sale | $449,000 | -- | $210 / Sq Ft |
About the Listing Agent
Tina's Other Listings
Source: Northwest Arkansas Board of REALTORS®
MLS Number: 1310639
- 17950 Cate Farm Rd
- 18561 South St
- 18561 & 18565 South St
- 18565 South St
- 20621 Hillcrest Dr
- 20643 Justin Dr
- 18649 Saddle Shop Ln
- 20855 Ridge Dr
- 21160 Perry Rd
- 20482 Sonora Acres Rd
- 0 N Lakeshore Wc 1064
- 20589 Blue Springs Rd
- 0 Hewitt Springs Rd Unit 1307945
- 19135 Shoreline Way
- 19129 Shoreline Way
- 21732 Chinquapin Rd
- 21823 Friendship View Dr
- 18904 Shoreline
- 18932 Shoreline Way
- 18880 Cedar Terrace
- 20613 Highland Dr
- 20891 Lakeshore Dr Unit ID1297043P
- 22030 Dogwood Cir Unit ID1221797P
- 19845 Groth Rd Unit ID1241319P
- 3801 Pinecrest St
- 3702B Locksley St
- 22941 War Eagle Blacktop Rd Unit ID1221872P
- 22923 War Eagle Blacktop Rd Unit ID1221868P
- 1730 N Reno Dr
- 3166 Singletree Ave Unit B
- 3880 Aryana Ave
- 514 Butterfield Coach Rd
- 3026 Summer View Ave
- 3705 Tranquility St
- 15429 Harris Rd Unit ID1221854P
- 1406 Oriole St
- 995 Vale St Unit A
- 12828 Trammel Dr
- 1907 E Emma Ave
- 3834 E Zion Rd





