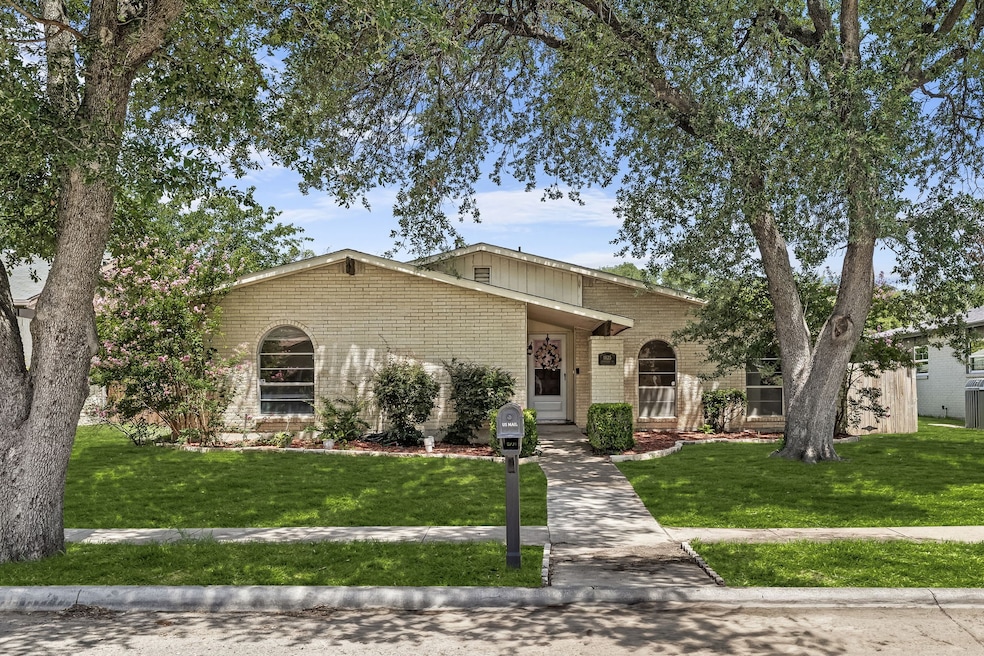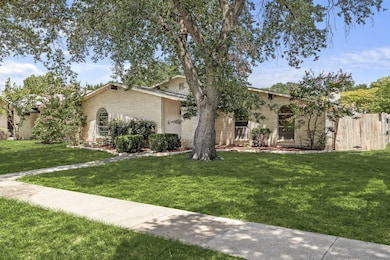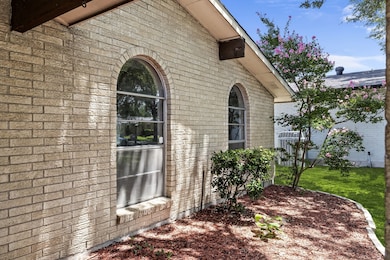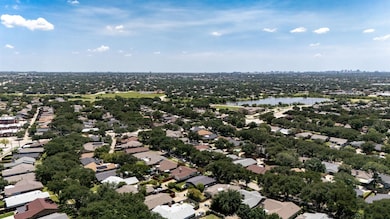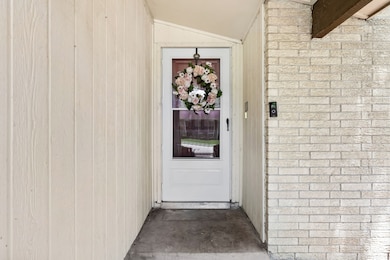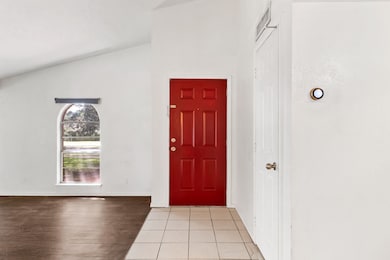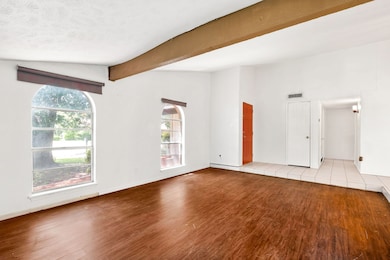1825 Addington Dr Carrollton, TX 75007
Woodlake NeighborhoodEstimated payment $2,431/month
Highlights
- Midcentury Modern Architecture
- Granite Countertops
- Eat-In Kitchen
- Creekview High School Rated A
- 2 Car Attached Garage
- Interior Lot
About This Home
WOW! Welcome to your next chapter in a home filled with potential and promise. Nestled in the established Woodlake neighborhood served by award winning schools, this charming property offers a rare opportunity to create your dream space in a highly desirable location. With quick access to major highways like 35, 121, George Bush and the Tollway, your daily commute is streamlined-making this home as convenient as it is full of possibility. Inside, you will find generous room sizes, extra storage throughout, a functional layout and natural light that pours in, creating a warm and inviting atmosphere. Whether you are an investor, a visionary or a buyer looking to personalize every detail, this is your change to bring your style and ideas to life. The bones are here-the rest is up to your imagination. Outside, the property features a spacious yard ready for transformation into a relaxing retreat, garden space, or entertainment haven. With mature trees and a classic curb appeal, the home already offers a solid foundation for comfort and equity growth. Opportunities like this around often-especially in sought after school zones where homes are held onto tightly and values continue to rise. Whether you are ready to roll up your sleeves or bring in your favorite designer, this is your invitation to create something truly special. Come see the value, imagine the possibilities and make this your new home today.
Listing Agent
RE/MAX Trinity Brokerage Phone: 817-310-5200 License #0621304 Listed on: 07/19/2025

Home Details
Home Type
- Single Family
Est. Annual Taxes
- $6,477
Year Built
- Built in 1974
Lot Details
- 7,754 Sq Ft Lot
- Wood Fence
- Interior Lot
Parking
- 2 Car Attached Garage
- Rear-Facing Garage
Home Design
- Midcentury Modern Architecture
- Brick Exterior Construction
- Slab Foundation
- Composition Roof
Interior Spaces
- 2,200 Sq Ft Home
- 1-Story Property
- Built-In Features
- Decorative Lighting
- Gas Fireplace
Kitchen
- Eat-In Kitchen
- Gas Cooktop
- Microwave
- Dishwasher
- Granite Countertops
Flooring
- Laminate
- Ceramic Tile
Bedrooms and Bathrooms
- 3 Bedrooms
- 2 Full Bathrooms
Schools
- Kent Elementary School
- Creekview High School
Utilities
- Central Heating and Cooling System
- High Speed Internet
Community Details
- Woodlake 5 Subdivision
Listing and Financial Details
- Legal Lot and Block 32 / 2
- Assessor Parcel Number R55121
Map
Home Values in the Area
Average Home Value in this Area
Tax History
| Year | Tax Paid | Tax Assessment Tax Assessment Total Assessment is a certain percentage of the fair market value that is determined by local assessors to be the total taxable value of land and additions on the property. | Land | Improvement |
|---|---|---|---|---|
| 2025 | $6,477 | $360,535 | $77,500 | $283,035 |
| 2024 | $6,477 | $378,739 | $77,500 | $301,239 |
| 2023 | $6,482 | $375,344 | $77,500 | $297,844 |
| 2022 | $5,321 | $276,729 | $77,500 | $199,229 |
| 2021 | $5,027 | $243,176 | $54,250 | $188,926 |
| 2020 | $4,711 | $226,105 | $54,250 | $171,855 |
| 2019 | $4,850 | $221,416 | $54,250 | $167,166 |
| 2018 | $4,413 | $198,924 | $54,250 | $144,674 |
| 2017 | $3,943 | $175,714 | $42,625 | $133,089 |
| 2016 | $3,898 | $159,706 | $42,625 | $117,081 |
| 2015 | $2,586 | $143,676 | $32,163 | $111,513 |
| 2013 | -- | $135,487 | $32,163 | $103,324 |
Property History
| Date | Event | Price | Change | Sq Ft Price |
|---|---|---|---|---|
| 07/19/2025 07/19/25 | For Sale | $349,900 | +38.3% | $159 / Sq Ft |
| 04/17/2020 04/17/20 | Sold | -- | -- | -- |
| 03/16/2020 03/16/20 | Pending | -- | -- | -- |
| 03/14/2020 03/14/20 | Price Changed | $252,990 | -3.8% | $115 / Sq Ft |
| 02/18/2020 02/18/20 | Price Changed | $262,990 | -3.7% | $120 / Sq Ft |
| 01/09/2020 01/09/20 | For Sale | $273,000 | -- | $124 / Sq Ft |
Purchase History
| Date | Type | Sale Price | Title Company |
|---|---|---|---|
| Vendors Lien | -- | Lawyers Title | |
| Vendors Lien | -- | Rtt | |
| Vendors Lien | -- | Commonwealth Land Title Co | |
| Vendors Lien | -- | -- | |
| Warranty Deed | -- | -- |
Mortgage History
| Date | Status | Loan Amount | Loan Type |
|---|---|---|---|
| Open | $60,000 | Credit Line Revolving | |
| Open | $248,417 | FHA | |
| Previous Owner | $113,600 | New Conventional | |
| Previous Owner | $133,496 | FHA | |
| Previous Owner | $113,520 | Purchase Money Mortgage | |
| Previous Owner | $84,289 | Seller Take Back | |
| Previous Owner | $81,200 | No Value Available | |
| Closed | $28,380 | No Value Available |
Source: North Texas Real Estate Information Systems (NTREIS)
MLS Number: 21005900
APN: R55121
- 1901 Addington Dr
- 1901 Castille Dr
- 1825 Arundel Dr
- 1758 Castille Dr
- 1824 Arundel Dr
- 3259 Northview
- 1716 Rosemeade Cir
- 1910 Rambling Ridge Ln
- 3700 Cemetery Hill Rd
- 1712 Rosemeade Cir
- 1700 Delaford Cir
- 1707 Dogwood Dr
- 3719 Westminster Dr
- 1724 Saint James Dr
- 1711 Elizabeth Dr
- 1718 Brighton Dr
- 1802 Kensington Dr
- 1804 Kensington Dr
- 3209 Cutler Place
- 1952 Rambling Ridge Ln
- 1827 Paxton Dr
- 1855 Sandy Ridge Ct
- 1712 Alpine Dr
- 1705 Alpine Dr
- 1718 St James Dr
- 1706 Southampton Dr
- 3713 Grasmere Dr
- 3149 Oak Hill Rd
- 1811 E Frankford Rd
- 3017 Rockett Dr
- 2011 Meadfoot Rd
- 1617 Concord Dr
- 1605 Hartford Dr
- 2015 Warberry Rd
- 2003 Stefani Ct Unit ID1056413P
- 3624 Amanda Cir
- 1721 E Frankford Rd
- 3022 N Josey Ln
- 3116 Falkland Rd
- 1722 San Francisco St
