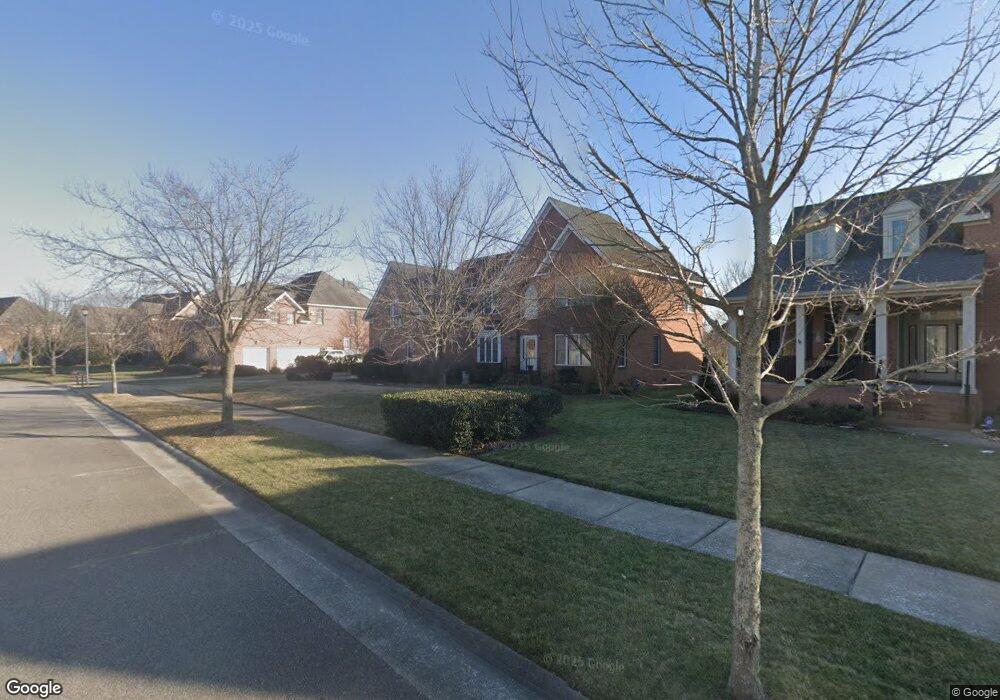1825 Beauty Way Virginia Beach, VA 23456
Virginia Beach Central NeighborhoodEstimated Value: $915,000 - $1,016,000
4
Beds
4
Baths
3,784
Sq Ft
$257/Sq Ft
Est. Value
About This Home
This home is located at 1825 Beauty Way, Virginia Beach, VA 23456 and is currently estimated at $972,756, approximately $257 per square foot. 1825 Beauty Way is a home located in Virginia Beach City with nearby schools including Three Oaks Elementary School, Princess Anne Middle School, and Floyd E. Kellam High School.
Ownership History
Date
Name
Owned For
Owner Type
Purchase Details
Closed on
Jan 31, 2024
Sold by
Ahmad Asma
Bought by
Asma Ahmad Revocable Trust and Ahmad
Current Estimated Value
Purchase Details
Closed on
Sep 19, 2019
Sold by
Muir John Watson and Case Charlene Marcelle
Bought by
Muir John Watson
Purchase Details
Closed on
Jan 5, 2009
Sold by
L R Hill Custom Homes Inc
Bought by
Muir John W
Home Financials for this Owner
Home Financials are based on the most recent Mortgage that was taken out on this home.
Original Mortgage
$458,000
Interest Rate
5.99%
Mortgage Type
New Conventional
Purchase Details
Closed on
Jun 6, 2008
Sold by
L R Hill Custom Homes In
Bought by
Ahmad Jabbar
Create a Home Valuation Report for This Property
The Home Valuation Report is an in-depth analysis detailing your home's value as well as a comparison with similar homes in the area
Home Values in the Area
Average Home Value in this Area
Purchase History
| Date | Buyer | Sale Price | Title Company |
|---|---|---|---|
| Asma Ahmad Revocable Trust | -- | None Listed On Document | |
| Muir John Watson | -- | None Available | |
| Muir John W | $600,000 | -- | |
| Ahmad Jabbar | $729,900 | -- |
Source: Public Records
Mortgage History
| Date | Status | Borrower | Loan Amount |
|---|---|---|---|
| Previous Owner | Muir John W | $458,000 |
Source: Public Records
Tax History Compared to Growth
Tax History
| Year | Tax Paid | Tax Assessment Tax Assessment Total Assessment is a certain percentage of the fair market value that is determined by local assessors to be the total taxable value of land and additions on the property. | Land | Improvement |
|---|---|---|---|---|
| 2025 | $8,266 | $856,400 | $290,000 | $566,400 |
| 2024 | $8,266 | $852,200 | $290,000 | $562,200 |
| 2023 | $7,539 | $761,500 | $240,000 | $521,500 |
| 2022 | $6,687 | $675,500 | $210,000 | $465,500 |
| 2021 | $6,167 | $622,900 | $190,000 | $432,900 |
| 2020 | $5,887 | $578,600 | $170,000 | $408,600 |
| 2019 | $6,093 | $560,700 | $177,000 | $383,700 |
| 2018 | $5,621 | $560,700 | $177,000 | $383,700 |
| 2017 | $5,621 | $560,700 | $177,000 | $383,700 |
| 2016 | $5,439 | $549,400 | $170,000 | $379,400 |
| 2015 | $5,514 | $557,000 | $177,600 | $379,400 |
| 2014 | $5,131 | $560,600 | $177,600 | $383,000 |
Source: Public Records
Map
Nearby Homes
- 2881 Weston Loop
- 2885 Weston Loop
- 2884 Weston Loop
- 2877 Weston Loop
- 2889 Weston Loop
- 2893 Weston Loop
- 2873 Weston Loop
- 2869 Weston Loop
- 2812 Alford St
- 2809 Alford St
- 2813 Alford St
- 1836 Malvern Dr
- 1845 Malvern Dr
- 2856 Weston Loop
- 2852 Weston Loop
- 2952 Weston Loop
- 2960 Weston Loop
- The Princeton Plan at Ashville Park
- The Barnes Plan at Ashville Park
- The Roseleigh II Plan at Ashville Park
- 1829 Beauty Way
- 1821 Beauty Way
- 1824 Beauty Way
- 1817 Beauty Way
- 1828 Beauty Way
- 1832 Beauty Way
- 1816 Beauty Way
- 1813 Beauty Way
- 1836 Beauty Way
- 1872 Champion Cir
- 1868 Champion Cir
- 1864 Champion Cir
- 1876 Champion Cir
- 1812 Beauty Way
- 1860 Champion Cir
- 1840 Beauty Way
- 1809 Beauty Way
- 1884 Champion Cir
- 1833 Fury Way
- 1877 Champion Cir
