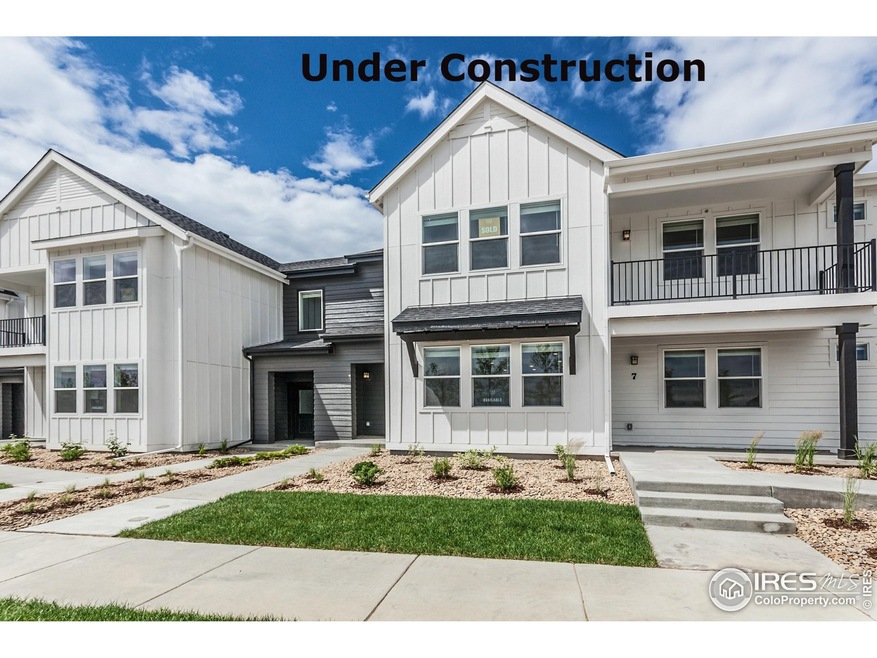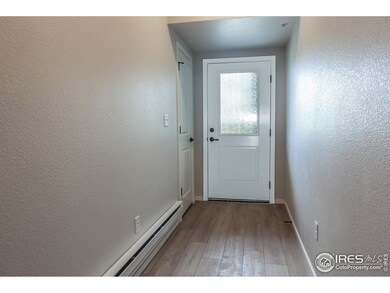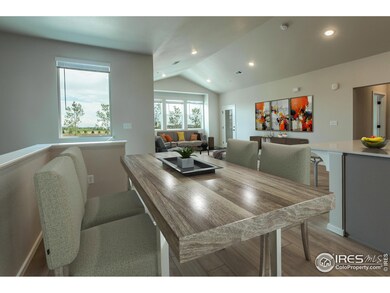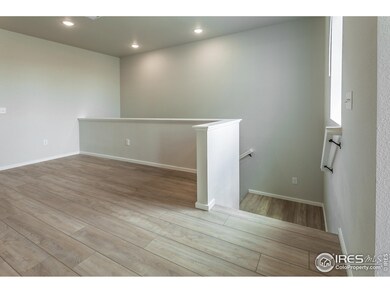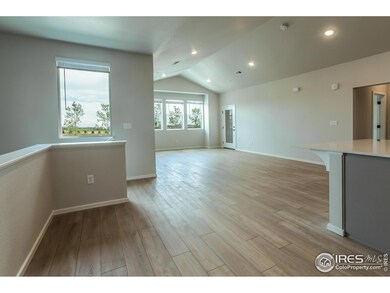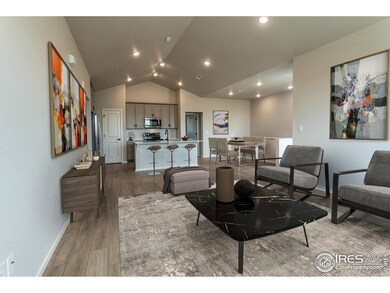Estimated Fall completion. Welcome to low-maintenance living in style! This beautifully designed second-level condo offers private entry through an attached 2-car garage and blends modern finishes with cozy comfort. The spacious, open-concept layout features 3 bedrooms and is appointed with stainless steel appliances including dishwasher, refrigerator, microwave, and range; white painted maple cabinetry; and quartz countertops throughout. Vinyl plank flooring flows through the main living areas, bathrooms, and even the stair treads and risers. Enjoy the convenience of a washer and dryer, central A/C, a garage door opener with keypad, and 2-inch white faux wood blinds already installed. Located in a vibrant Farm-to-Table community, you'll have access to parks, orchards, cornfields, pumpkin patches, and lakes in Water Valley. Optional membership to the pool and the W Club opens up even more perks-like a pool and fitness center. The HOA takes care of exterior building maintenance, landscaping, snow removal, exterior insurance, and Xfinity 5G internet, water, sewer, and trash. PHOTOS FROM PREVIOUSLY BUILT HOME AND THEREFORE MAY DEPICT DIFFERENT FINISHES. ASK ABOUT CURRENT LENDER OR CASH BUYER INCENTIVES.

