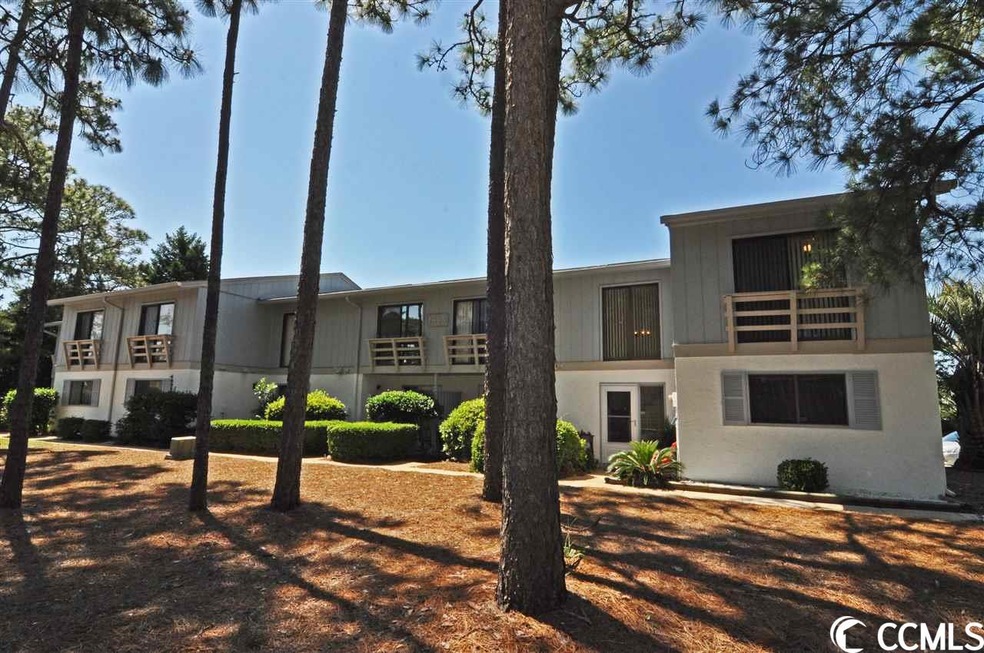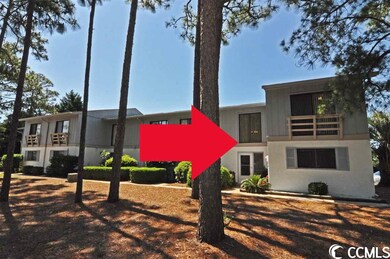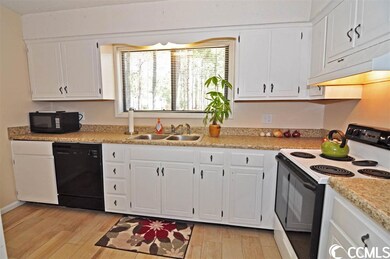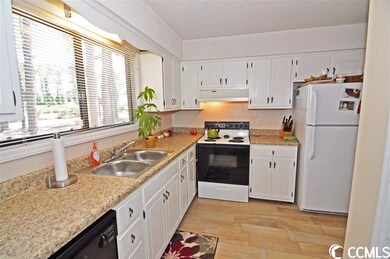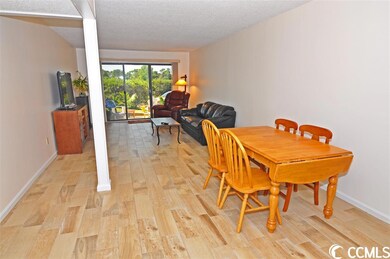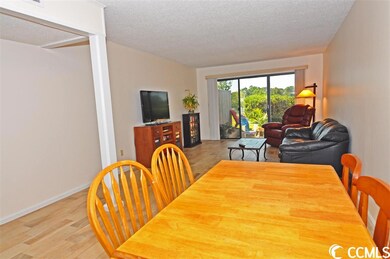
1825 Crooked Pine Dr Unit E6 Myrtle Beach, SC 29575
Highlights
- Lake View
- Clubhouse
- End Unit
- Lakewood Elementary Rated A
- Deck
- Community Pool
About This Home
As of October 2021This two bedroom end unit condo has just been totally repainted from ceilings to trim to kitchen cabinets. The owners also installed new ceramic tile floors throughout the down stairs that looks like hardwoods. The kitchen has new counter tops, new sink, new garbage disposal, and new refrigerator. The owners also updated most of the electrical in May 2017. This two story condo backs up to a large lake with a large yard area perfect for the pets or kids to run around. This condo hosts a large patio area on main level at the back of the house and a newly installed wood deck off of the master bedroom which has amazing views of the lake in the back yard. This unit feels larger with amazing space in the living and dining areas. There is plenty of storage space and a walk in closet off the master. The entire building was recently repainted and is in very good shape. Come take a look at this quiet, cozy two bedroom unit and don't forget to go take a look at the brick paver pool and clubhouse area. Let me, or your realtor, know if you're interested in scheduling a showing!
Last Buyer's Agent
Jenna Duntz
Century 21 The Harrelson Group License #99978
Townhouse Details
Home Type
- Townhome
Year Built
- Built in 1973
Lot Details
- End Unit
HOA Fees
- $268 Monthly HOA Fees
Parking
- Assigned Parking
Home Design
- Bi-Level Home
- Slab Foundation
- Wood Frame Construction
- Tile
Interior Spaces
- 1,201 Sq Ft Home
- Ceiling Fan
- Window Treatments
- Entrance Foyer
- Combination Dining and Living Room
- Carpet
- Lake Views
- Washer and Dryer Hookup
Kitchen
- Oven
- Range with Range Hood
- Microwave
- Dishwasher
- Disposal
Bedrooms and Bathrooms
- 2 Bedrooms
- Linen Closet
Outdoor Features
- Balcony
- Deck
- Patio
- Rear Porch
Schools
- Lakewood Elementary School
- Forestbrook Middle School
- Socastee High School
Utilities
- Central Heating and Cooling System
- Water Heater
- Phone Available
- Cable TV Available
Community Details
Overview
- Association fees include electric common, pool service, landscape/lawn, insurance, manager, rec. facilities, legal and accounting, common maint/repair, pest control
Amenities
- Clubhouse
Recreation
- Community Pool
Pet Policy
- Only Owners Allowed Pets
Ownership History
Purchase Details
Home Financials for this Owner
Home Financials are based on the most recent Mortgage that was taken out on this home.Purchase Details
Home Financials for this Owner
Home Financials are based on the most recent Mortgage that was taken out on this home.Purchase Details
Home Financials for this Owner
Home Financials are based on the most recent Mortgage that was taken out on this home.Purchase Details
Home Financials for this Owner
Home Financials are based on the most recent Mortgage that was taken out on this home.Similar Home in Myrtle Beach, SC
Home Values in the Area
Average Home Value in this Area
Purchase History
| Date | Type | Sale Price | Title Company |
|---|---|---|---|
| Warranty Deed | $104,900 | -- | |
| Warranty Deed | $84,900 | -- | |
| Deed | $120,000 | None Available | |
| Warranty Deed | $120,000 | None Available |
Mortgage History
| Date | Status | Loan Amount | Loan Type |
|---|---|---|---|
| Open | $78,675 | New Conventional | |
| Previous Owner | $67,920 | New Conventional | |
| Previous Owner | $96,000 | Purchase Money Mortgage |
Property History
| Date | Event | Price | Change | Sq Ft Price |
|---|---|---|---|---|
| 10/27/2021 10/27/21 | Sold | $104,900 | 0.0% | $85 / Sq Ft |
| 08/11/2021 08/11/21 | For Sale | $104,900 | 0.0% | $85 / Sq Ft |
| 08/11/2021 08/11/21 | Off Market | $104,900 | -- | -- |
| 05/10/2021 05/10/21 | For Sale | $104,900 | +23.6% | $85 / Sq Ft |
| 08/11/2017 08/11/17 | Sold | $84,900 | 0.0% | $71 / Sq Ft |
| 06/02/2017 06/02/17 | Pending | -- | -- | -- |
| 05/31/2017 05/31/17 | For Sale | $84,900 | -- | $71 / Sq Ft |
Tax History Compared to Growth
Tax History
| Year | Tax Paid | Tax Assessment Tax Assessment Total Assessment is a certain percentage of the fair market value that is determined by local assessors to be the total taxable value of land and additions on the property. | Land | Improvement |
|---|---|---|---|---|
| 2024 | -- | $9,174 | $0 | $9,174 |
| 2023 | $607 | $9,146 | $0 | $9,146 |
| 2021 | $1,776 | $9,146 | $0 | $9,146 |
| 2020 | $347 | $9,146 | $0 | $9,146 |
| 2019 | $347 | $9,146 | $0 | $9,146 |
| 2018 | $335 | $8,516 | $0 | $8,516 |
| 2017 | $291 | $4,386 | $0 | $4,386 |
| 2016 | -- | $4,386 | $0 | $4,386 |
| 2015 | $291 | $7,676 | $0 | $7,676 |
| 2014 | $270 | $4,386 | $0 | $4,386 |
Agents Affiliated with this Home
-
Elliott Serral

Seller's Agent in 2021
Elliott Serral
EXP Realty LLC
(843) 902-5267
1 in this area
117 Total Sales
-
G
Buyer's Agent in 2021
Grand Strand Sal Group
TheGrandStrandSalesGroupEXP
-
Kyle Hawley

Seller's Agent in 2017
Kyle Hawley
Dunes Realty Sales
(843) 241-8684
10 in this area
213 Total Sales
-
J
Buyer's Agent in 2017
Jenna Duntz
Century 21 The Harrelson Group
Map
Source: Coastal Carolinas Association of REALTORS®
MLS Number: 1712027
APN: 45906010076
- 1809 Crooked Pine Dr Unit G3
- 1931 Lake View Cir
- 1930 Lake View Cir
- 2005 Lake View Cir Unit Village on the Green
- 1734 Crooked Pine Dr
- 356 Ocean Commons Dr
- 454 Pacific Commons Dr
- 462 Pacific Commons Dr
- 427 Pacific Commons Dr
- 1490 Turkey Ridge Rd Unit 12-B
- 2017 N Berwick Dr
- 1311 Turkey Ridge Rd Unit A
- 1360 Turkey Ridge Rd Unit A
- 6012 S Kings Hwy Unit 6012
- 6004 S Kings Hwy Unit 6004 Sandpiper Dr
- 1411 Turkey Ridge Rd Unit 30-B
- 1361 Turkey Ridge Rd Unit C
- 1772 Bay Tree Ln
- 2169 Lytham Ct
- 2077 N Berwick Dr
