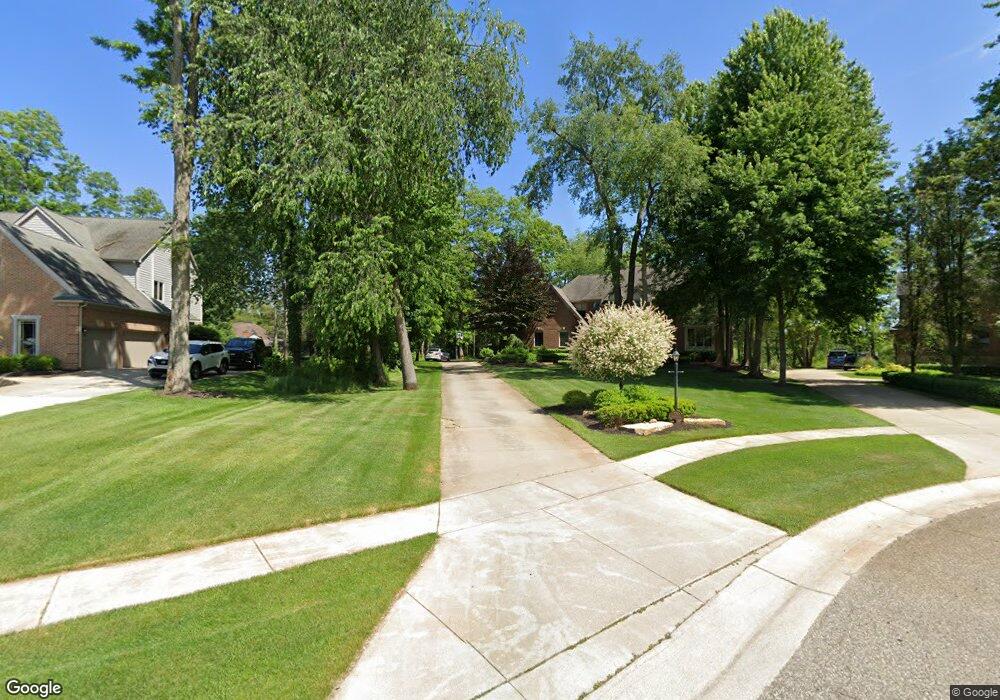1825 Delmonte St Wolverine Lake, MI 48390
Estimated Value: $368,640 - $459,000
2
Beds
2
Baths
2,034
Sq Ft
$198/Sq Ft
Est. Value
About This Home
This home is located at 1825 Delmonte St, Wolverine Lake, MI 48390 and is currently estimated at $403,660, approximately $198 per square foot. 1825 Delmonte St is a home located in Oakland County with nearby schools including Loon Lake Elementary School, Sarah G. Banks Middle School, and Walled Lake Central High School.
Ownership History
Date
Name
Owned For
Owner Type
Purchase Details
Closed on
Jun 29, 2023
Sold by
Hennika Tamara G
Bought by
Hennika Sean A and Hennika Tamara G
Current Estimated Value
Home Financials for this Owner
Home Financials are based on the most recent Mortgage that was taken out on this home.
Original Mortgage
$313,435
Outstanding Balance
$305,532
Interest Rate
6.71%
Estimated Equity
$98,128
Purchase Details
Closed on
Mar 20, 2012
Sold by
Oakland County Treasurer
Bought by
Cairns Richard
Create a Home Valuation Report for This Property
The Home Valuation Report is an in-depth analysis detailing your home's value as well as a comparison with similar homes in the area
Home Values in the Area
Average Home Value in this Area
Purchase History
| Date | Buyer | Sale Price | Title Company |
|---|---|---|---|
| Hennika Sean A | -- | First American Title | |
| Hennika Tamara G | -- | First American Title | |
| Cairns Richard | $4,704 | None Available |
Source: Public Records
Mortgage History
| Date | Status | Borrower | Loan Amount |
|---|---|---|---|
| Open | Hennika Tamara G | $313,435 |
Source: Public Records
Tax History Compared to Growth
Tax History
| Year | Tax Paid | Tax Assessment Tax Assessment Total Assessment is a certain percentage of the fair market value that is determined by local assessors to be the total taxable value of land and additions on the property. | Land | Improvement |
|---|---|---|---|---|
| 2024 | $2,485 | $164,810 | $0 | $0 |
| 2023 | $4,381 | $152,300 | $0 | $0 |
| 2022 | $3,643 | $152,540 | $0 | $0 |
| 2021 | $3,575 | $157,800 | $0 | $0 |
| 2020 | $2,315 | $159,100 | $0 | $0 |
| 2019 | $3,409 | $154,820 | $0 | $0 |
| 2018 | $3,385 | $145,460 | $0 | $0 |
| 2017 | $3,336 | $145,460 | $0 | $0 |
| 2016 | $3,294 | $137,270 | $0 | $0 |
| 2015 | -- | $128,100 | $0 | $0 |
| 2014 | -- | $116,840 | $0 | $0 |
| 2011 | -- | $98,880 | $0 | $0 |
Source: Public Records
Map
Nearby Homes
- 1625 Mc Coy St
- 2000 Twin Sun Cir
- 1561 Waters Edge Ct
- 1736 Pine Forest Dr
- 1500 Rustic Ln
- 2370 Roselawn St
- 1860 Twin Sun Cir
- 1431 Lee Wood Ridge Rd
- 2436 Woodlawn St
- 1338 Andover Cir
- 1128 Andover Cir Unit 88
- 1104 Andover Cir Unit 92
- 1179 Andover Cir Unit 48
- 2240 W Nalone
- 826 Wolverine Dr
- 853 Adelaide Dr
- 822 Manzano Dr
- 1599 Chanticlair Cir
- 2349 Fairbury
- 770 Brushwood Dr
- 1820 Delmonte St
- 2060 Serenity Way Unit 5
- 1802 Delmonte St
- 2040 Serenity Way Unit 6
- 1685 Delmonte St
- 2080 Serenity Way Unit 4
- VAC Benstein
- VL Benstein
- 1675 Delmonte St
- 2102 Serenity Way
- 2020 Serenity Way Unit 7
- 2122 Serenity Way Unit 2
- 1667 Delmonte St
- 1667 Delmonte D St
- 1667 Delmonte B St
- 2130 Benstein Rd
- 1660 Delmonte St
- 2091 Serenity Way Unit 11
- 2150 Benstein Rd
- 2142 Serenity Way
