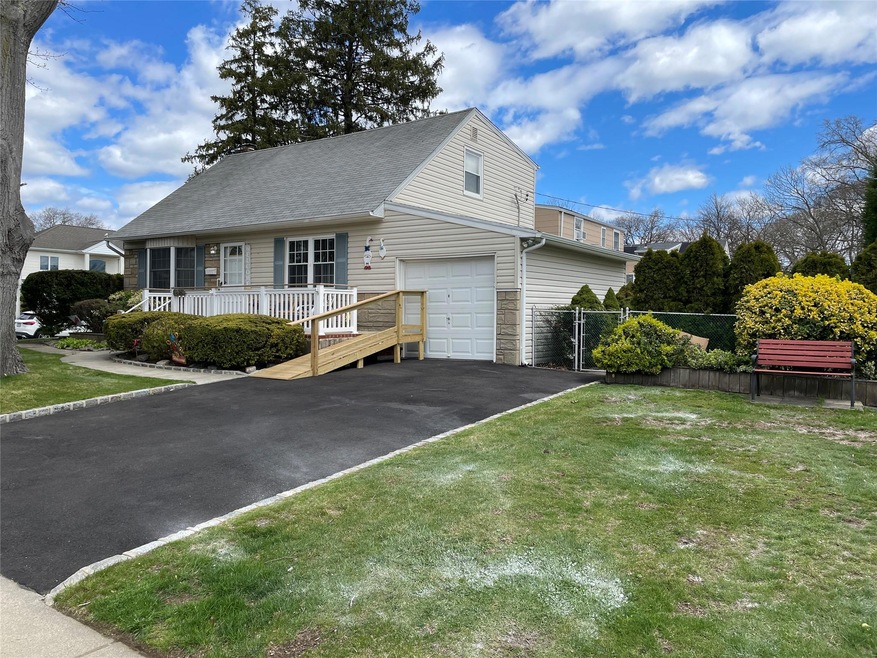
1825 Dover Rd Wantagh, NY 11793
Wantagh NeighborhoodEstimated payment $4,922/month
Highlights
- Cape Cod Architecture
- Deck
- Wood Flooring
- Wantagh Senior High School Rated A-
- Property is near public transit
- Main Floor Bedroom
About This Home
Quite possibly One of the nicest blocks in Wantagh! Welcome to 1825 Dover Road. You can feel the pride of ownership, the moment you step inside. This is the well-maintained and well-cared for home you have been looking for. Amenities include 2 full baths, formal dining room, eat-in kitchen, den or home office, spacious living room, 3 or 4 bedrooms, plenty of closets, full basement, rear deck, in-ground sprinklers, storage garage space with automatic door opener, updated windows, 2016 vinyl exterior siding and so much more. Award winning Wantagh School district. Convenient to shopping, schools, restaurants and the Long Island Rail Road. Come take a look. You'll be glad you did!
Listing Agent
Mary Doreen Spiller
Century 21 AA Realty Brokerage Phone: 631-226-5995 License #40SP0852214 Listed on: 04/22/2025
Co-Listing Agent
Century 21 AA Realty Brokerage Phone: 631-226-5995 License #30ME0506962
Home Details
Home Type
- Single Family
Est. Annual Taxes
- $13,074
Year Built
- Built in 1950
Lot Details
- 7,198 Sq Ft Lot
- Lot Dimensions are 99 x 71
- West Facing Home
- Corner Lot
- Level Lot
- Front and Back Yard Sprinklers
- Back Yard Fenced and Front Yard
Parking
- 1 Car Garage
- Driveway
Home Design
- Cape Cod Architecture
- Vinyl Siding
Interior Spaces
- 1,238 Sq Ft Home
- 2-Story Property
- Ceiling Fan
- Entrance Foyer
- Formal Dining Room
- Storage
- Basement Fills Entire Space Under The House
Kitchen
- Eat-In Kitchen
- Dishwasher
Flooring
- Wood
- Carpet
- Laminate
- Ceramic Tile
Bedrooms and Bathrooms
- 3 Bedrooms
- Main Floor Bedroom
- 2 Full Bathrooms
Laundry
- Dryer
- Washer
Outdoor Features
- Deck
- Porch
Schools
- Contact Agent Elementary School
- Wantagh Middle School
- Wantagh Senior High School
Utilities
- No Cooling
- Baseboard Heating
- Hot Water Heating System
- Heating System Uses Oil
Additional Features
- Accessible Approach with Ramp
- Property is near public transit
Listing and Financial Details
- Legal Lot and Block 1 / 212
- Assessor Parcel Number 2089-57-212-00-0001-0
Map
Home Values in the Area
Average Home Value in this Area
Tax History
| Year | Tax Paid | Tax Assessment Tax Assessment Total Assessment is a certain percentage of the fair market value that is determined by local assessors to be the total taxable value of land and additions on the property. | Land | Improvement |
|---|---|---|---|---|
| 2025 | $2,931 | $455 | $199 | $256 |
| 2024 | $2,931 | $472 | $207 | $265 |
| 2023 | $8,606 | $463 | $203 | $260 |
| 2022 | $8,606 | $491 | $215 | $276 |
| 2021 | $11,557 | $491 | $215 | $276 |
| 2020 | $7,637 | $487 | $486 | $1 |
| 2019 | $6,760 | $521 | $515 | $6 |
| 2018 | $6,824 | $556 | $0 | $0 |
| 2017 | $4,729 | $591 | $520 | $71 |
| 2016 | $7,106 | $625 | $485 | $140 |
| 2015 | $2,489 | $660 | $456 | $204 |
| 2014 | $2,489 | $660 | $456 | $204 |
| 2013 | $2,380 | $709 | $490 | $219 |
Property History
| Date | Event | Price | Change | Sq Ft Price |
|---|---|---|---|---|
| 05/27/2025 05/27/25 | Pending | -- | -- | -- |
| 04/22/2025 04/22/25 | For Sale | $699,900 | -- | $565 / Sq Ft |
Purchase History
| Date | Type | Sale Price | Title Company |
|---|---|---|---|
| Interfamily Deed Transfer | -- | New York Title Research Corp |
Similar Homes in the area
Source: OneKey® MLS
MLS Number: 851332
APN: 2089-57-212-00-0001-0
- 1808 Oakland Ave
- 1870 Oakland Ave
- 3388 Maplewood Dr S
- 3423 Park Ave
- 3637 John St
- 3363 Emeric Ave
- 3307 Seneca Place
- 3674 Park Ave Unit 1D
- 3363 Austin Ave
- 3711 Berne Rd
- 1490 Briard St
- 3355 Stratford Rd
- 1492 Poulson St
- 2089 Beech St
- 2101 Fir St
- 2080 Beech St
- 2104 Fir St
- 3805 Mansfield Dr
- 2120 Beech St
- 1744 Conway St






