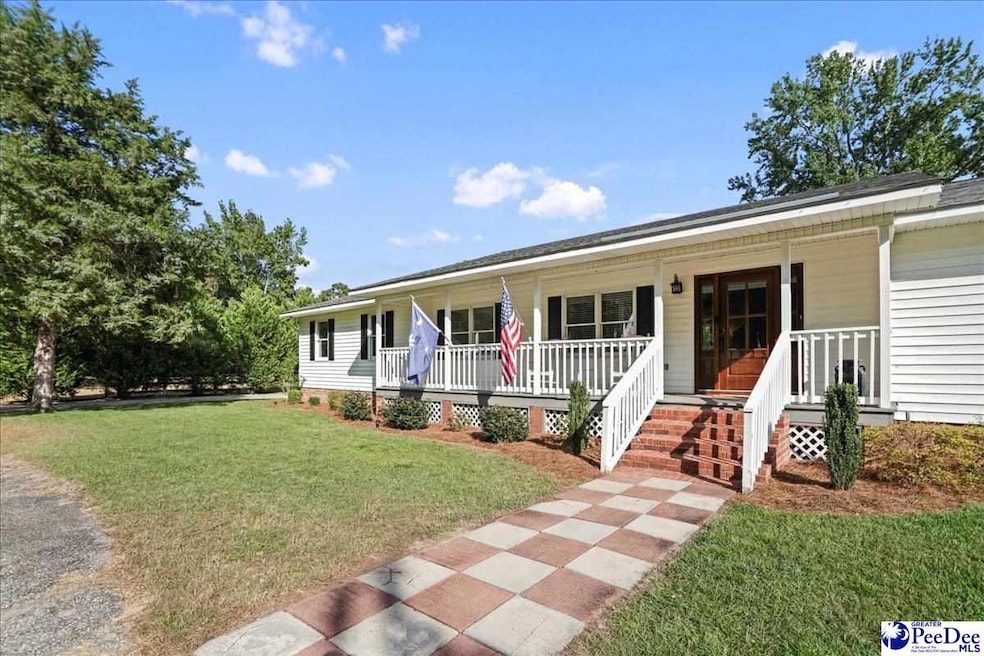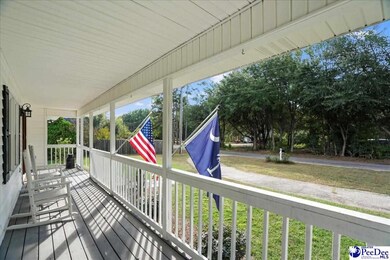1825 Hickorytree Dr Hartsville, SC 29550
Estimated payment $1,851/month
Highlights
- Outdoor Pool
- Traditional Architecture
- 2 Car Attached Garage
- Deck
- Wood Flooring
- Soaking Tub
About This Home
Welcome home to this single-story traditional home, set on an approx. 0.72-acre homesite that offers space to spread out. The floor plan features easy flow living and dining areas, a centrally located kitchen, and well-sized bedrooms with ample closet storage. Step outside on to the covered porch for relaxing. There is a large backyard with an above-ground pool for warm-weather fun, plus plenty of green space for play, pets, or a future garden. Convenient location for everyday needs and commuting. If you’ve been looking for one-level living with outdoor amenities, this is it! Schedule your showing!
Home Details
Home Type
- Single Family
Est. Annual Taxes
- $1,369
Year Built
- Built in 1992
Parking
- 2 Car Attached Garage
Home Design
- Traditional Architecture
- Architectural Shingle Roof
- Vinyl Siding
Interior Spaces
- 2,469 Sq Ft Home
- Wood Flooring
- Crawl Space
Kitchen
- Range
- Microwave
- Dishwasher
Bedrooms and Bathrooms
- 3 Bedrooms
- Soaking Tub
Outdoor Features
- Outdoor Pool
- Deck
Schools
- Bay Road Elementary School
- Hartsville Middle School
- Hartsville High School
Additional Features
- 0.72 Acre Lot
- Central Heating and Cooling System
Community Details
- Wedgewood Acres Subdivision
Listing and Financial Details
- Assessor Parcel Number 05800020472
Map
Home Values in the Area
Average Home Value in this Area
Tax History
| Year | Tax Paid | Tax Assessment Tax Assessment Total Assessment is a certain percentage of the fair market value that is determined by local assessors to be the total taxable value of land and additions on the property. | Land | Improvement |
|---|---|---|---|---|
| 2025 | $1,369 | $11,600 | $0 | $0 |
| 2024 | $1,369 | $11,600 | $0 | $0 |
| 2023 | $2,900 | $11,600 | $0 | $0 |
| 2022 | $1,236 | $11,600 | $0 | $0 |
| 2021 | $1,236 | $7,420 | $0 | $0 |
| 2020 | $2,282 | $7,420 | $0 | $0 |
| 2019 | $608 | $4,950 | $250 | $4,700 |
| 2018 | $575 | $4,600 | $250 | $4,350 |
| 2017 | $527 | $4,600 | $250 | $4,350 |
| 2016 | $1,923 | $6,900 | $370 | $6,530 |
| 2014 | $527 | $4,600 | $250 | $4,350 |
Property History
| Date | Event | Price | List to Sale | Price per Sq Ft | Prior Sale |
|---|---|---|---|---|---|
| 11/25/2025 11/25/25 | Price Changed | $329,900 | -4.1% | $134 / Sq Ft | |
| 09/30/2025 09/30/25 | For Sale | $344,000 | +18.6% | $139 / Sq Ft | |
| 04/28/2022 04/28/22 | Sold | $290,000 | -2.5% | $117 / Sq Ft | View Prior Sale |
| 03/20/2022 03/20/22 | For Sale | $297,500 | -- | $120 / Sq Ft |
Purchase History
| Date | Type | Sale Price | Title Company |
|---|---|---|---|
| Deed | $290,000 | -- | |
| Deed | $88,637 | None Available | |
| Deed | $115,000 | -- |
Mortgage History
| Date | Status | Loan Amount | Loan Type |
|---|---|---|---|
| Open | $230,600 | New Conventional | |
| Previous Owner | $145,000 | Commercial | |
| Previous Owner | $112,917 | FHA |
Source: Pee Dee REALTOR® Association
MLS Number: 20253703
APN: 058-00-02-042
- TBD Maple Dr
- 412 E Bobo Newsom Hwy
- TBD Hickory Tree Dr
- 1923 S 5th St
- TBD Birch Dr
- 305 Bayview Cir
- 828 Jones Cir
- 1608 S 5th St
- 463 Penn Cir
- 1516 S 4th St
- TBD Shaw Dr
- TBD Larkfield Dr
- 529 Plainview Dr
- 1403 S Fifth St
- 1216 Robinson St
- 1203 Martin Luther King Dr
- TBD Wingate Dr
- 403 Prayer St
- 925 Bayberry Cir
- 1319 14th St
- 1512 S Fourth St Unit A
- 1009 14th St
- 605 Howard St
- 000 Barefoot St
- 207 14th St
- 933 W Home Ave
- 497 Westover Dr
- 1521 Nancys Dr Unit 1521R
- 1520 Jans Dr
- 1525 Thomas Dr Unit 1525R
- 1509 Bunnys Dr
- 1014 Sailclub Rd
- 1843 Lamar Hwy
- 2124 N Governor Williams Hwy
- 2610 Crane Ln
- 1516 Nancy's Dr Unit 1516R
- 1739 Tapper Dr
- 216 Morgans Alley
- 616 Springflowers Rd
- 109 Lands End Dr







