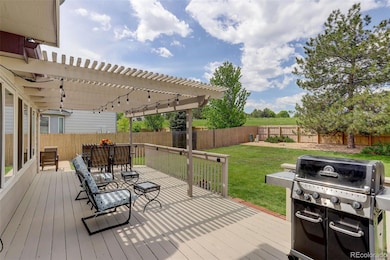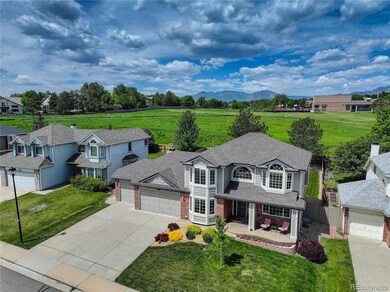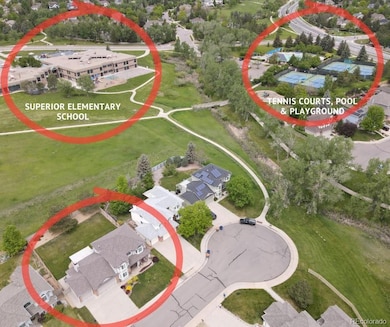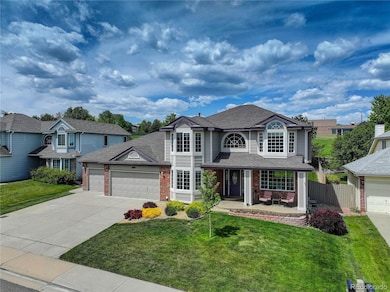1825 Keota Ln Superior, CO 80027
Estimated payment $6,520/month
Highlights
- Mountain View
- Deck
- Traditional Architecture
- Eldorado K-8 School Rated A
- Vaulted Ceiling
- Wood Flooring
About This Home
On a quiet cul-de-sac, a short path from tennis courts, pool, playgrounds and Superior Elementary—this thoughtfully updated Lismore model offers exceptional comfort, functionality, and scenic views of nearby open space and mountain peaks. The home also backs to open land behind the school and is close to one of the most popular sledding spots in the neighborhood.
Lovingly maintained by its original owners, this home impresses from the start with pristine curb appeal, a renovated front patio featuring stamped concrete and custom front door. Vaulted ceiling in entry and abundant natural light create a bright and welcoming atmosphere. To the right of the entry are the living/dining areas; to the left, the office, powder room, laundry room, and access to the 3-car garage.
The rear of the home features an open-concept great room with a gas fireplace and large windows, seamlessly connected to an eat-in kitchen outfitted with ss appliances, granite counters, and a window overlooking the landscaped backyard. Step out onto the deck—perfect for entertaining or quiet outdoor enjoyment—with views of open space and the surrounding recreational areas.
A rare and valuable feature of this property is the attached shed in the backyard, not commonly found in Rock Creek homes.
Upstairs, the primary suite serves as a peaceful retreat with a large walk-in closet and an updated five-piece bath that includes a frameless shower, soaking tub, and dual sinks. Three additional bedrooms and shared bath with granite cc, dual undermount sinks and an oversized soaker tub complete the upper level.
The finished basement expands the living space with a flexible, open layout, including 3 bonus rooms and a full bath (currently staged as a bedroom, library, and media room), the wet bar's refrigerator and microwave are included.
This home offers a blend of quality updates, versatile spaces, and a rare combination of indoor and outdoor features in one of Rock Creek’s most desirable locations.
Listing Agent
Coldwell Banker Realty 14 Brokerage Email: elisabeth.nelson@cbrealty.com,303-916-5859 License #100056605 Listed on: 05/30/2025

Home Details
Home Type
- Single Family
Est. Annual Taxes
- $6,234
Year Built
- Built in 1993 | Remodeled
Lot Details
- 9,507 Sq Ft Lot
- Open Space
- Northeast Facing Home
- Property is Fully Fenced
- Landscaped
- Front and Back Yard Sprinklers
- Private Yard
HOA Fees
- $25 Monthly HOA Fees
Parking
- 3 Car Attached Garage
Property Views
- Mountain
- Meadow
Home Design
- Traditional Architecture
- Brick Exterior Construction
- Frame Construction
- Composition Roof
Interior Spaces
- 2-Story Property
- Bar Fridge
- Vaulted Ceiling
- Gas Fireplace
- Double Pane Windows
- Window Treatments
- Great Room with Fireplace
- Living Room
- Dining Room
- Library
- Bonus Room
- Finished Basement
Kitchen
- Eat-In Kitchen
- Oven
- Range
- Microwave
- Dishwasher
- Granite Countertops
- Disposal
Flooring
- Wood
- Carpet
- Tile
Bedrooms and Bathrooms
- 4 Bedrooms
- Soaking Tub
Laundry
- Laundry Room
- Dryer
- Washer
Home Security
- Carbon Monoxide Detectors
- Fire and Smoke Detector
Outdoor Features
- Deck
- Patio
- Rain Gutters
- Front Porch
Schools
- Superior Elementary School
- Eldorado K-8 Middle School
- Monarch High School
Utilities
- Forced Air Heating and Cooling System
- 110 Volts
- Cable TV Available
Listing and Financial Details
- Exclusions: Sellers personal property.
- Assessor Parcel Number R0112307
Community Details
Overview
- Association fees include recycling, trash
- Rock Creek Association, Phone Number (303) 301-1213
- Built by Richmond American Homes
- Rock Creek Subdivision, Lismore Floorplan
Recreation
- Tennis Courts
- Community Pool
Map
Home Values in the Area
Average Home Value in this Area
Tax History
| Year | Tax Paid | Tax Assessment Tax Assessment Total Assessment is a certain percentage of the fair market value that is determined by local assessors to be the total taxable value of land and additions on the property. | Land | Improvement |
|---|---|---|---|---|
| 2025 | $6,234 | $59,600 | $26,006 | $33,594 |
| 2024 | $6,234 | $59,600 | $26,006 | $33,594 |
| 2023 | $6,149 | $60,166 | $22,948 | $40,904 |
| 2022 | $4,867 | $46,524 | $18,272 | $28,252 |
| 2021 | $5,142 | $50,916 | $19,999 | $30,917 |
| 2020 | $4,828 | $45,953 | $20,449 | $25,504 |
| 2019 | $4,761 | $45,953 | $20,449 | $25,504 |
| 2018 | $4,380 | $41,875 | $14,184 | $27,691 |
| 2017 | $4,477 | $46,295 | $15,681 | $30,614 |
| 2016 | $4,470 | $40,397 | $14,726 | $25,671 |
| 2015 | $4,248 | $34,881 | $13,930 | $20,951 |
| 2014 | $3,704 | $34,881 | $13,930 | $20,951 |
Property History
| Date | Event | Price | Change | Sq Ft Price |
|---|---|---|---|---|
| 06/23/2025 06/23/25 | Price Changed | $1,127,000 | -2.0% | $364 / Sq Ft |
| 05/30/2025 05/30/25 | For Sale | $1,150,000 | -- | $371 / Sq Ft |
Purchase History
| Date | Type | Sale Price | Title Company |
|---|---|---|---|
| Warranty Deed | $208,250 | Land Title | |
| Deed | -- | -- | |
| Deed | -- | -- | |
| Deed | -- | -- |
Mortgage History
| Date | Status | Loan Amount | Loan Type |
|---|---|---|---|
| Closed | $187,400 | No Value Available |
About the Listing Agent

Elisabeth Nelson | Colorado Real Estate Specialist
As a trusted real estate professional with a proven track record in the luxury market, I specialize in helping buyers, sellers, and investors navigate Colorado’s thriving real estate landscape. From stunning single-family homes to high-performing investment properties, I deliver unparalleled results with a personalized, strategic approach.
With extensive experience in negotiation, marketing, and sales, I’ve earned a reputation for
Source: REcolorado®
MLS Number: 9512434
APN: 1575301-33-003
- 1899 Breen Ln
- 888 Northern Way
- 1820 Vernon Ln
- 1009 Monarch Way
- 2204 Lasalle St
- 882 Eldorado Dr
- 977 Eldorado Dr
- 2112 Grayden Ct
- 520 Campo Way
- 2225 Clayton Cir
- 1302 Eldorado Dr
- 1812 Eldorado Dr
- 1637 Reliance Cir
- 1842 Reliance Cir
- 2007 Erie Ln
- 2813 Plan at 80027 - Louisville-Superior
- 2788 Plan at 80027 - Louisville-Superior
- 2376 Plan at 80027 - Louisville-Superior
- 2303 Plan at 80027 - Louisville-Superior
- 2040 Plan at 80027 - Louisville-Superior
- 2200 S Tyler Dr
- 1942 Oxford Ln
- 2016 Oxford Ln
- 1876 Mallard Dr
- 1694 Egret Way Unit 1694
- 2976 Castle Peak Ave
- 751 Promenade Dr
- 210 Summit Blvd
- 2680 Westview Way
- 301 Antero Place
- 2643 Nicholas Way
- 2663 Nicholas Way
- 825 Josephine Way
- 250-250 Summit Blvd
- 2250 Main St
- 3682 Castle Peak Ave
- 203 W Coal Creek Dr
- 11451 Via Varra
- 855 W Dillon Rd
- 460 Flatiron Blvd





