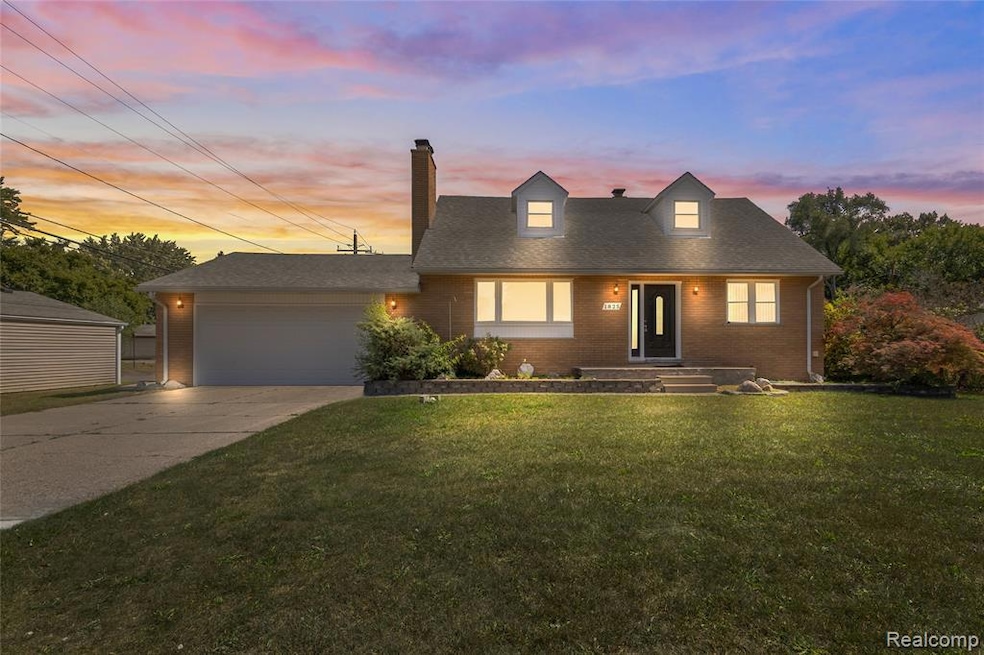Magnificent 4 BR, two and half Baths brick home on large private lot! Updated kitchen & baths, new furnace & A/C, beautiful hardwood floors thought. Spacious living room with natural fireplace. First floor offers 2 bedrooms & full bath; upstairs has 2 bedrooms, full bath & bonus room/office. Huge finished basement with fireplace, 2nd kitchen, half bath & storage. Outdoor brick paver patios. Incredible garage space with attached 24 x 24 car garage plus additional 24 x 24-car brick garage in rear. Move-in ready with stunning modern updates throughout!
Completely updated throughout – kitchen, bathrooms, furnace, and central air
Two natural fireplaces – one in the stunning living room and another in the expansive finished basement
Modern kitchen with updated finishes, perfect for everyday living and entertaining
Layout Highlights:
First Floor: Two generous bedrooms, a full bath, updated kitchen, and a welcoming living room with fireplace
Upstairs: Two more bedrooms, a full bath, plus a extra room that’s ideal for a private office, playroom, or family game room
Basement: A showstopper — huge finished area with its own fireplace, second kitchen, half bath, and plenty of storage
Outdoor & Garage Space: Situated on a large private lot with gorgeous brick paver patios for outdoor enjoyment
Dream setup with a 24 x 24 -car attached garage and an additional 24 x 24 -car brick garage in the rear — perfect for car enthusiasts, hobbies, or extra storage







