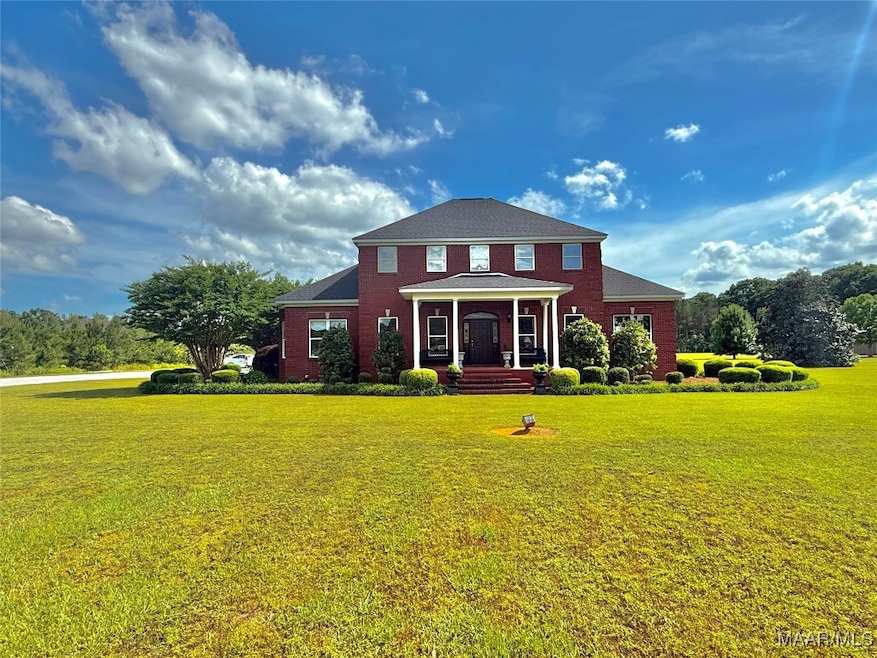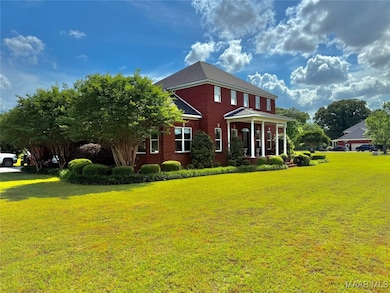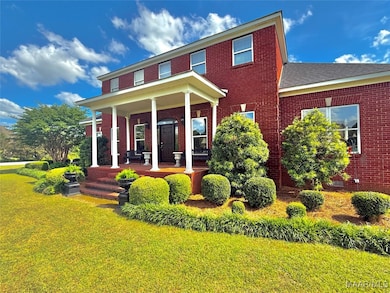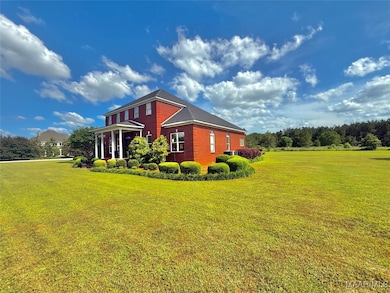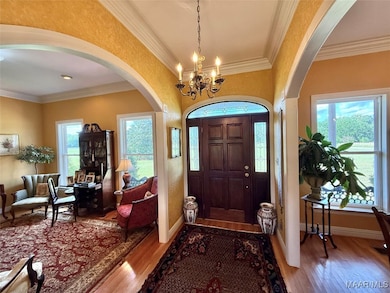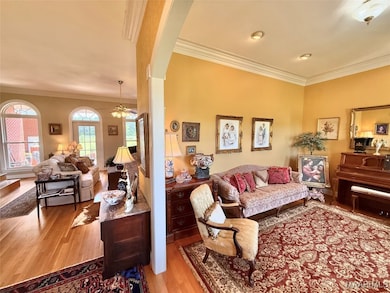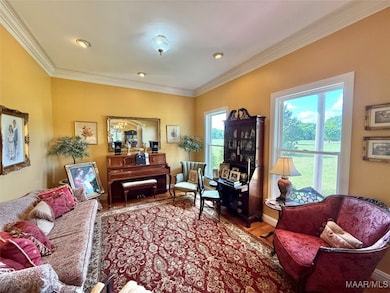Estimated payment $2,509/month
Highlights
- Mature Trees
- Hydromassage or Jetted Bathtub
- Covered Patio or Porch
- Wood Flooring
- No HOA
- Double Convection Oven
About This Home
Custom-Built Southern Charm on 6 Acres
Enjoy the best of country living just minutes from town in this beautiful custom home. Relax on the spacious front porch or unwind on the covered back porch while taking in serene views of the private, lot.
This home features a two-car carport and two additional storage areas, all set on a picturesque 6-acre property. Inside, you’ll find a classic layout with a formal living room and formal dining room, perfect for entertaining.
The master suite is conveniently located on the main level, while the updated kitchen boasts a large island, granite countertops, and opens to a charming breakfast room filled with natural light. A half bath is located just off the kitchen for added convenience.
The spacious family room features custom built-ins, a cozy gas fireplace, and bright views of the backyard, creating a perfect gathering space. Upstairs, you’ll find three additional bedrooms—one with a private en suite, and the other two sharing a generously sized bathroom.
With ample storage throughout and a layout that truly lives large, this home offers both comfort and style.
Don’t miss your chance to own this stunning Southern retreat—schedule your private tour today!
Home Details
Home Type
- Single Family
Year Built
- Built in 1999
Lot Details
- 6 Acre Lot
- Lot Dimensions are 243x1046x251x1047
- Partially Fenced Property
- Level Lot
- Mature Trees
Parking
- 2 Attached Carport Spaces
Home Design
- Brick Exterior Construction
- Ridge Vents on the Roof
- Vinyl Siding
Interior Spaces
- 3,356 Sq Ft Home
- 2-Story Property
- Gas Log Fireplace
- Double Pane Windows
- Blinds
- Insulated Doors
- Washer and Dryer Hookup
Kitchen
- Breakfast Bar
- Double Convection Oven
- Electric Oven
- Electric Cooktop
- Microwave
- Plumbed For Ice Maker
- Dishwasher
- Kitchen Island
Flooring
- Wood
- Carpet
- Tile
Bedrooms and Bathrooms
- 4 Bedrooms
- Linen Closet
- Walk-In Closet
- Double Vanity
- Hydromassage or Jetted Bathtub
- Garden Bath
- Separate Shower
Eco-Friendly Details
- Energy-Efficient Windows
- Energy-Efficient Doors
Outdoor Features
- Covered Patio or Porch
- Separate Outdoor Workshop
- Outdoor Storage
Location
- Outside City Limits
Schools
- Brantley Elementary School
- William R Martin Middle School
- Dallas County High School
Utilities
- Central Heating and Cooling System
- Heating System Uses Gas
- Programmable Thermostat
- Multiple Water Heaters
Community Details
- No Home Owners Association
- Outside The City Subdivision
Listing and Financial Details
- Assessor Parcel Number 11-09-32-0-000-001.0060
Map
Home Values in the Area
Average Home Value in this Area
Tax History
| Year | Tax Paid | Tax Assessment Tax Assessment Total Assessment is a certain percentage of the fair market value that is determined by local assessors to be the total taxable value of land and additions on the property. | Land | Improvement |
|---|---|---|---|---|
| 2024 | $1,079 | $33,440 | $0 | $0 |
| 2023 | $1,079 | $33,440 | $0 | $0 |
| 2022 | $1,041 | $32,120 | $0 | $0 |
| 2021 | $1,025 | $31,860 | $3,000 | $28,860 |
| 2020 | $1,025 | $31,860 | $3,000 | $28,860 |
| 2019 | $1,025 | $31,860 | $3,000 | $28,860 |
| 2018 | $938 | $29,300 | $3,000 | $26,300 |
| 2017 | $938 | $29,300 | $3,000 | $26,300 |
| 2016 | $938 | $29,300 | $3,000 | $26,300 |
| 2015 | $938 | $29,300 | $3,000 | $26,300 |
| 2013 | $1,011 | $31,440 | $3,300 | $28,140 |
Property History
| Date | Event | Price | List to Sale | Price per Sq Ft |
|---|---|---|---|---|
| 11/05/2025 11/05/25 | For Sale | $459,900 | 0.0% | $137 / Sq Ft |
| 11/02/2025 11/02/25 | Off Market | $459,900 | -- | -- |
| 05/02/2025 05/02/25 | For Sale | $459,900 | -- | $137 / Sq Ft |
Source: Montgomery Area Association of REALTORS®
MLS Number: 575980
APN: 11-09-32-0-000-001.0060
- 0 Lexington Dr
- 1301 Moores Ferry Rd
- 1415 County Road 44
- 1551 Moores Ferry Rd
- 1701 Moores Ferry Rd
- 261 Callen Rd
- 215 W Castlewood Dr
- 0 County Road 518 Unit 21424467
- 406 Old Marion Junction Rd
- 314 Wright Dr
- 274 E Castlewood Dr
- 306 Old Marion Junction Rd
- 117 Pine Forest Dr
- 215 Greenbriar St
- 101 Pinehaardt Dr
- 220 Old Marion Junction Rd
- 212 Pine Needle Dr
- 168 County Road 882
- 309 Cone Dr
- 110 Bracelle Dr
