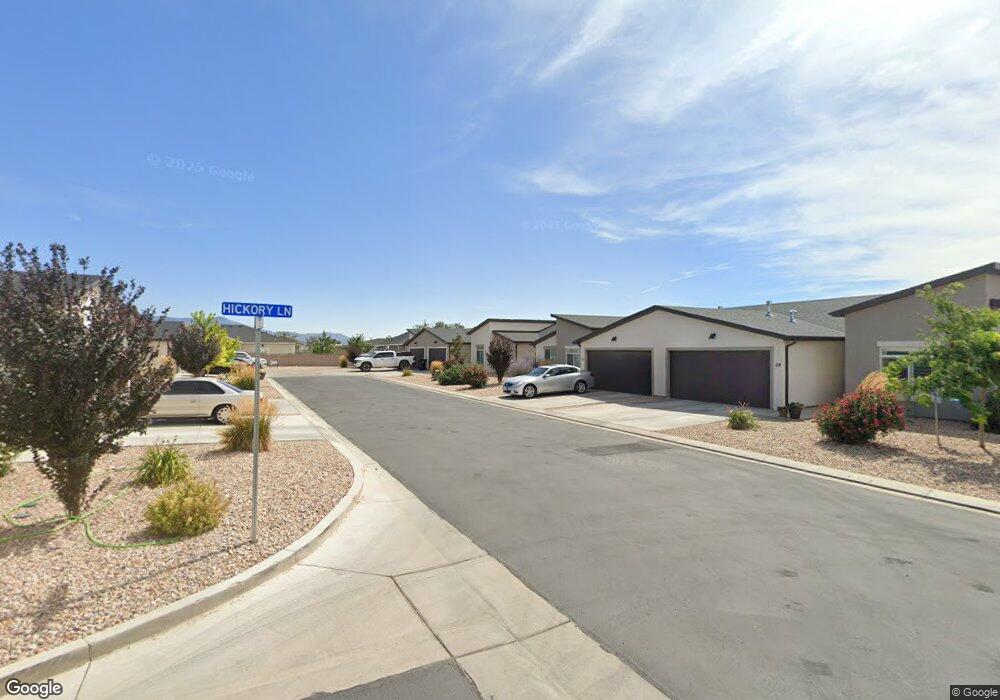1825 N Lund Hwy Unit 3 Cedar City, UT 84721
3
Beds
2
Baths
1,454
Sq Ft
1,742
Sq Ft Lot
About This Home
This home is located at 1825 N Lund Hwy Unit 3, Cedar City, UT 84721. 1825 N Lund Hwy Unit 3 is a home located in Iron County with nearby schools including Three Peaks School, Canyon View Middle School, and Canyon View High School.
Create a Home Valuation Report for This Property
The Home Valuation Report is an in-depth analysis detailing your home's value as well as a comparison with similar homes in the area
Home Values in the Area
Average Home Value in this Area
Tax History Compared to Growth
Map
Nearby Homes
- 1825 N Lund Hwy Unit 2
- 1840 Golden Eagle
- 1848 Golden Eagle
- 1832 Golden Eagle
- 3073 W Ekko View Loop
- 1831 N Golden Eagle
- 3067 W Ekko View Loop
- 3067 W Ekko View Lp
- 3061 W Ekko View Loop
- 3051 W Ekko View Loop
- 1781 N Azalea Ln
- 1836 N Bald Eagle
- 3081 W 1725 N Unit 20
- 3154 W 1650 N Unit D
- 3120 W 1625 Unit 2
- 3152 W 1625 N Unit 8
- 3143 W 1625 Unit 29
- 3143 W 1625 Unit 32
- 7379 N N 3400 W Unit Lot 1 Block C, CVA
- 5795 N Lund Hwy
- 1825 N Lund Hwy Unit 50
- 1825 N Lund Hwy Unit 54
- 1825 N Lund Hwy Unit 44
- 1825 N Lund Hwy Unit 49
- 1825 N Lund Hwy Unit 52
- 1825 N Lund Hwy Unit 31
- 1825 N Lund Hwy Unit 30
- 1825 N Lund Hwy Unit 27
- 1825 N Lund Hwy Unit 28
- 1825 N Lund Hwy Unit 17
- 1825 N Lund Hwy Unit 18
- 1825 N Lund Hwy Unit 16
- 1825 N Lund Hwy Unit 11
- 1825 N Lund Hwy Unit 12
- 1825 N Lund Hwy Unit 34
- 1825 N Lund Hwy Unit 33
- 1825 N Lund Hwy Unit 10
- 1825 N Lund Hwy Unit 8
- 1825 N Lund Hwy Unit 9
- 1825 N Lund Hwy Unit 7
