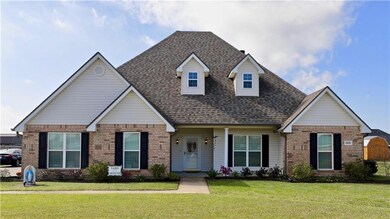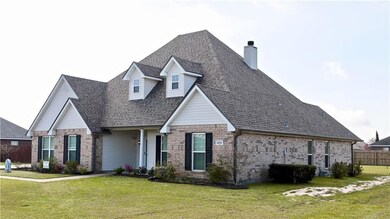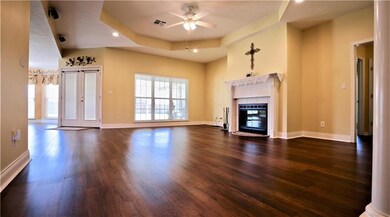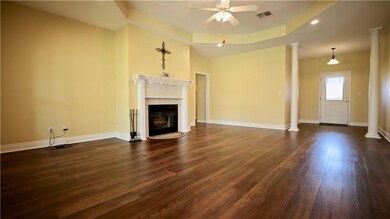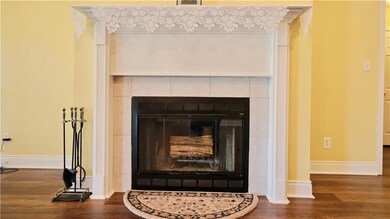1825 N Michael Square Lake Charles, LA 70611
Estimated Value: $270,000 - $322,000
Highlights
- RV Access or Parking
- Updated Kitchen
- Hydromassage or Jetted Bathtub
- Graham & Parks Alternative Public School Rated A
- French Provincial Architecture
- Granite Countertops
About This Home
As of May 2022Beautiful home in Moss Bluff. This house is in a quiet neighborhood off N. Perkins Ferry Rd. in Pentangeli Subdivision. House features 3 bedrooms and 2 bathrooms and is open concept. The walk-in pantry features a baking center with an installed small appliance lift. Beautiful quartz countertops in kitchen and a large dining area and room for 4 seating at kitchen counter. The large master bath has dual vanities, Jacuzzi tub, and a custom-built separate shower. There is also a detached garage/shop for additional parking with a 4-post car lift for the mechanic of the house. The windows, HVAC system, water heater, dishwasher, built-in microwave, range, and roof were all replaced just before Hurricane Laura. All measurements are more or less. Flood zone X according to LSU Ag Center.
Home Details
Home Type
- Single Family
Year Built
- 2002
Lot Details
- 0.44 Acre Lot
- Lot Dimensions are 112 x 170
- North Facing Home
- Wood Fence
- Lawn
- Front Yard
Parking
- 3 Car Attached Garage
- Side Facing Garage
- Driveway
- Open Parking
- RV Access or Parking
Home Design
- French Provincial Architecture
- Turnkey
- Brick Exterior Construction
- Slab Foundation
- Shingle Roof
Interior Spaces
- 1-Story Property
- Wired For Sound
- Tray Ceiling
- Ceiling Fan
- Recessed Lighting
- Wood Burning Fireplace
- Double Pane Windows
- Neighborhood Views
- Pull Down Stairs to Attic
Kitchen
- Updated Kitchen
- Microwave
- Dishwasher
- Granite Countertops
Bedrooms and Bathrooms
- Dual Sinks
- Hydromassage or Jetted Bathtub
- Bathtub with Shower
- Separate Shower
- Exhaust Fan In Bathroom
Laundry
- Laundry Room
- Dryer
- Washer
Home Security
- Storm Doors
- Fire and Smoke Detector
Outdoor Features
- Covered Patio or Porch
- Separate Outdoor Workshop
- Rain Gutters
Schools
- Moss Bluff Elementary And Middle School
- Sam Houston High School
Utilities
- Central Heating and Cooling System
- Heating System Uses Wood
- Heat Pump System
- Underground Utilities
- 220 Volts in Workshop
- Natural Gas Not Available
- Electric Water Heater
- Phone Available
- Cable TV Available
Additional Features
- Energy-Efficient Appliances
- Outside City Limits
Community Details
- No Home Owners Association
- Pentangeli Square Ph 1A Subdivision
Ownership History
Purchase Details
Home Financials for this Owner
Home Financials are based on the most recent Mortgage that was taken out on this home.Home Values in the Area
Average Home Value in this Area
Purchase History
| Date | Buyer | Sale Price | Title Company |
|---|---|---|---|
| Musial Brian J | $285,000 | None Listed On Document |
Property History
| Date | Event | Price | List to Sale | Price per Sq Ft |
|---|---|---|---|---|
| 05/06/2022 05/06/22 | Sold | -- | -- | -- |
| 04/06/2022 04/06/22 | Pending | -- | -- | -- |
| 04/04/2022 04/04/22 | For Sale | $285,000 | -- | $150 / Sq Ft |
Tax History Compared to Growth
Tax History
| Year | Tax Paid | Tax Assessment Tax Assessment Total Assessment is a certain percentage of the fair market value that is determined by local assessors to be the total taxable value of land and additions on the property. | Land | Improvement |
|---|---|---|---|---|
| 2024 | $1,378 | $20,320 | $3,240 | $17,080 |
| 2023 | $1,378 | $20,320 | $3,240 | $17,080 |
| 2022 | $1,329 | $20,080 | $3,000 | $17,080 |
| 2021 | $1,395 | $20,080 | $3,000 | $17,080 |
| 2020 | $1,987 | $18,250 | $2,880 | $15,370 |
| 2019 | $2,194 | $20,080 | $3,000 | $17,080 |
| 2018 | $1,377 | $20,080 | $3,000 | $17,080 |
| 2017 | $2,228 | $20,080 | $3,000 | $17,080 |
| 2016 | $2,239 | $20,080 | $3,000 | $17,080 |
| 2015 | $2,239 | $20,050 | $2,480 | $17,570 |
Map
Source: Southwest Louisiana Association of REALTORS®
MLS Number: SWL22002611
APN: 01354220
- 2319 Gracie Dr
- 1734 N Gabriel Square
- 2419 Tay
- 1800 Poeyfarre Dr
- 0 Howard Dr Unit SWL25001945
- 1811 Poeyfarre Dr
- 2422 Howard Dr
- 2095 Orleans Dr
- 2092 Westbank Dr
- Azalea IV G Plan at Orleans Run
- Birch III G Plan at Orleans Run
- Dogwood IV G Plan at Orleans Run
- Falkner III G Plan at Orleans Run
- Trillium IV H Plan at Orleans Run
- Azalea IV H Plan at Orleans Run
- Birch III H Plan at Orleans Run
- Lasalle V G Plan at Orleans Run
- Roses V H Plan at Orleans Run
- Roses V G Plan at Orleans Run
- Lasalle V H Plan at Orleans Run
- 1817 N Michael Square
- 1833 N Michael Square
- 1868 N Gabriel Square
- 1824 N Michael Square
- 1932 N Gabriel Square
- 1841 N Michael Square
- 1884 N Gabriel Square
- 1816 N Michael Square
- 1832 N Michael Square
- 1852 N Gabriel Square
- 0 N Gabriel Square
- 1840 N Michael Square
- 1808 N Michael Square
- 1849 N Michael Square
- 1836 N Gabriel Square
- 1749 N Michael Square
- 1883 N Gabriel Square
- 1948 N Gabriel Square
- 1964 N Gabriel Square
- 1748 N Michael Square

