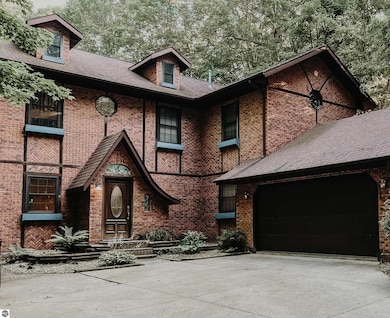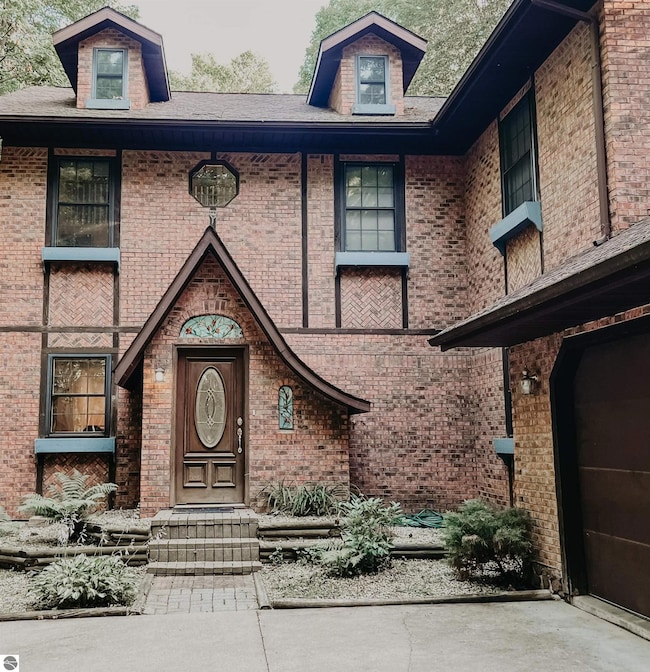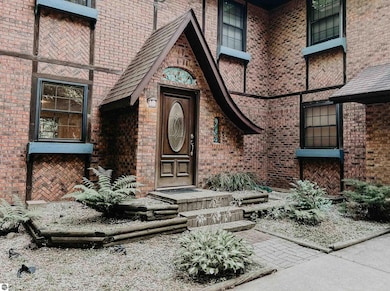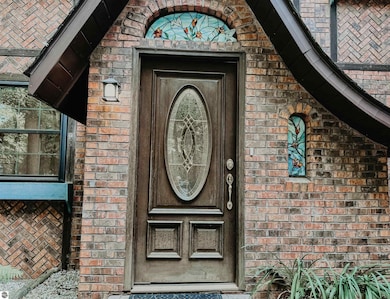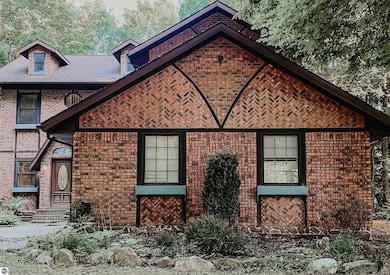
1825 Oakland Dr Mount Pleasant, MI 48858
Estimated payment $2,459/month
Highlights
- Tiered Deck
- Jetted Tub in Primary Bathroom
- Great Room
- Wooded Lot
- Loft
- Den
About This Home
From the moment you arrive, this home makes a lasting impression. With it’s storybook brick exterior, sweeping gables, and rich architectural detail, this 5-bedroom, 3-bath house offers a rare blend of character, warmth, and space that’s anything but ordinary. Inside, the layout is both inspiring and practical—designed with thoughtful moments of connection and retreat. Stunning tall ceilings invite natural light and add a sense of openness, while tucked-away nooks create charm and function. Surprise spaces leaving endless possibilities; from a home office, reading nook, or painter’s retreat to a quiet space for yoga, meditation or the perfect place to hide and surly be crowned the forever champ of Hide-And-Seek! Every inch of this home tells a story—crafted for comfort, creativity, and community. Set in a vibrant neighborhood known for its strong sense of connection, residents enjoy a full calendar of seasonal events. From private Halloween trick-or-treating and springtime Easter egg hunts (for kids and adults alike), to holiday craft nights, Santa visits, caroling with hot cocoa, and a respectful Memorial Day tribute featuring live taps—this is a place where people come together in meaningful ways. If you’re looking for a home with soul, substance, and a setting that truly stands out—this is the one!
Listing Agent
FIVE STAR REAL ESTATE - MT. PLEASANT License #6501399869 Listed on: 07/16/2025

Home Details
Home Type
- Single Family
Est. Annual Taxes
- $6,158
Year Built
- Built in 1999
Lot Details
- 0.36 Acre Lot
- Lot Dimensions are 74 x 193 x 142 x 200
- Landscaped
- Wooded Lot
- The community has rules related to zoning restrictions
Parking
- 2 Car Attached Garage
Home Design
- Brick Exterior Construction
- Fire Rated Drywall
- Frame Construction
- Asphalt Roof
- Vinyl Siding
Interior Spaces
- 3,500 Sq Ft Home
- 2-Story Property
- Ceiling Fan
- Skylights
- Fireplace
- Entrance Foyer
- Great Room
- Den
- Loft
- Basement Fills Entire Space Under The House
Kitchen
- Breakfast Area or Nook
- Oven or Range
- Dishwasher
- Kitchen Island
- Disposal
Bedrooms and Bathrooms
- 5 Bedrooms
- Jetted Tub in Primary Bathroom
Laundry
- Dryer
- Washer
Outdoor Features
- Balcony
- Tiered Deck
- Shed
- Porch
Schools
- Ganiard Elementary School
- West Intermediate School
- Mt. Pleasant Senior High School
Utilities
- Forced Air Heating and Cooling System
Community Details
- Bamber Woods Community
Map
Home Values in the Area
Average Home Value in this Area
Tax History
| Year | Tax Paid | Tax Assessment Tax Assessment Total Assessment is a certain percentage of the fair market value that is determined by local assessors to be the total taxable value of land and additions on the property. | Land | Improvement |
|---|---|---|---|---|
| 2024 | $5,749 | $146,700 | $0 | $0 |
| 2023 | $5,749 | $122,300 | $0 | $0 |
| 2021 | $4,745 | $122,300 | $0 | $0 |
| 2020 | $536 | $114,600 | $0 | $0 |
| 2019 | $3,922 | $105,700 | $0 | $0 |
| 2017 | $4,442 | $99,500 | $0 | $0 |
| 2016 | $4,433 | $99,300 | $0 | $0 |
| 2015 | $3,641,911 | $99,100 | $0 | $0 |
| 2014 | -- | $109,600 | $0 | $0 |
Property History
| Date | Event | Price | Change | Sq Ft Price |
|---|---|---|---|---|
| 08/15/2025 08/15/25 | Pending | -- | -- | -- |
| 07/16/2025 07/16/25 | For Sale | $359,900 | -- | $103 / Sq Ft |
Purchase History
| Date | Type | Sale Price | Title Company |
|---|---|---|---|
| Grant Deed | $240,000 | -- | |
| Deed | -- | -- |
Similar Homes in Mount Pleasant, MI
Source: Northern Great Lakes REALTORS® MLS
MLS Number: 1936410
APN: 17-000-01-577-00
- 715 N Bradley St
- 1703 W Pickard St
- 2275 Sandstone Dr
- 721 N Henry St
- 6 Patrick Ct
- 4 Patrick Ct Unit 4
- 3 Patrick Ct
- TBD Ward St
- 0 S Lincoln Rd Unit 1930560
- 1504-1504 1/2 Lyons St
- 1109 Robert St
- TBD E Pickard Rd Unit 10-12
- TBD S Lincoln Rd
- TBD Hilltop
- TBD S Shepherd Rd
- TBD E Remus Rd
- TBD S Mission Rd
- TBD E Millbrook Rd
- TBD E Millbrook Rd Unit 19
- TBD E Pickard Rd

