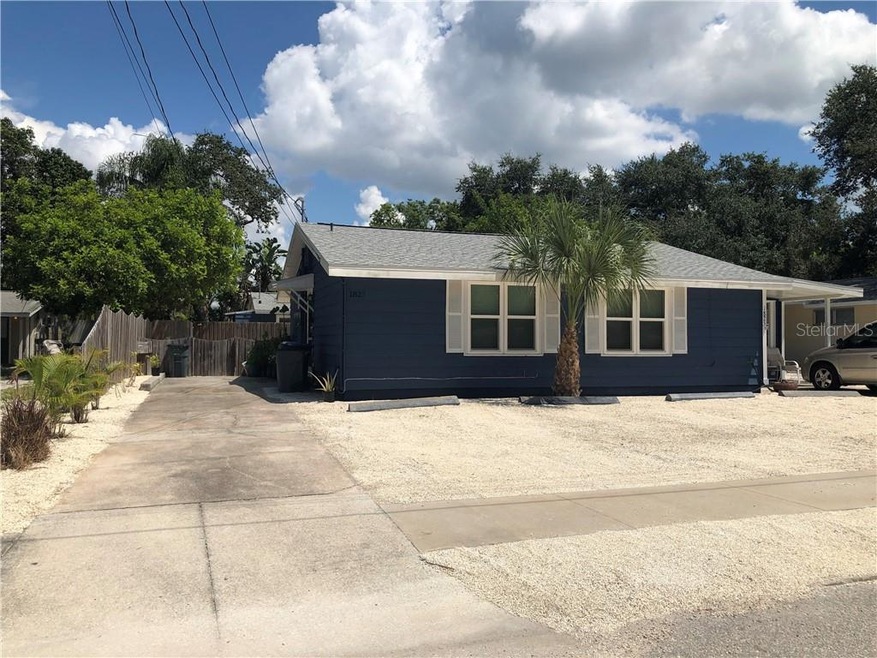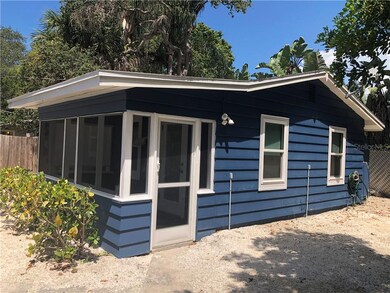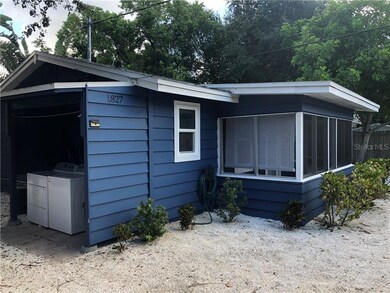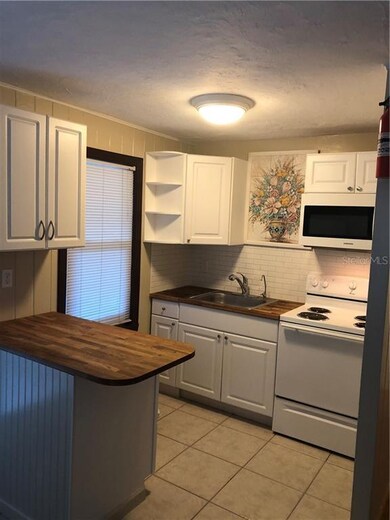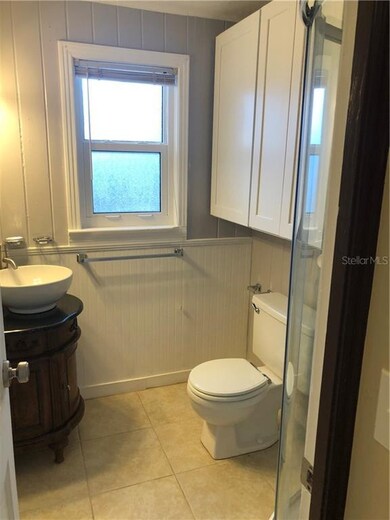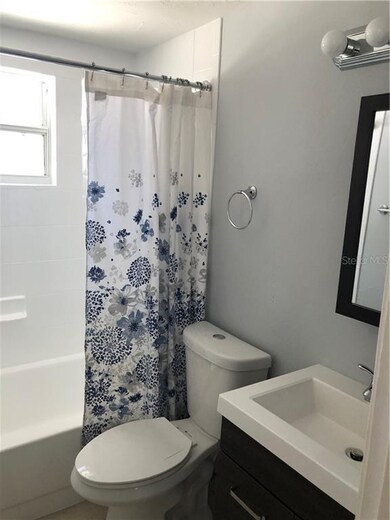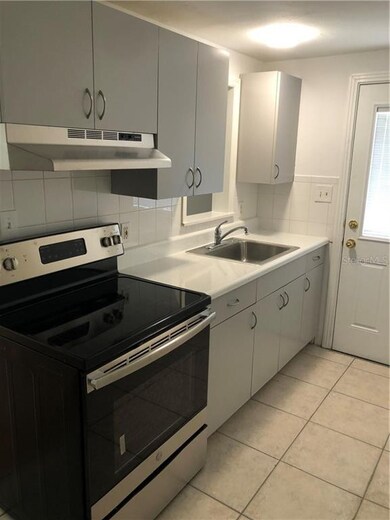
1825 Robinhood St Sarasota, FL 34231
South Sarasota NeighborhoodHighlights
- Ceramic Tile Flooring
- Central Heating and Cooling System
- Fenced
- Phillippi Shores Elementary School Rated A
- Ceiling Fan
About This Home
As of March 2021Investor Alert!! 3 fully rented units with a cap rate of 6%. All 3 units have annual leases in place. Front Duplex offers a 1 bedroom, 1 bath, on one side and the other side is a 2 bedroom, 1 bath. The 1 bedroom has been recently remodeled. Back Cottage has 1 bedroom, 1 bath, with a screened porch and has been newly painted and recently remodeled. Entire property is fenced and has a laundry area available for all 3 units. Stone landscape for easy low-cost maintenance. Roofs replaced on both buildings in 2017. Duplex water heaters replaced in 2020. Windows in all 3 units have been replaced with PGT windows. Property is within a few steps to Trader Joe s and within a couple miles to Sarasota Memorial Hospital and the Siesta Key north bridge. Tenants will need 24-hour notice for showings. Please do not walk the property.
Last Agent to Sell the Property
THE SUNSHINE STATE COMPANY License #3274406 Listed on: 09/28/2020
Property Details
Home Type
- Multi-Family
Est. Annual Taxes
- $4,118
Year Built
- Built in 1950
Lot Details
- 7,050 Sq Ft Lot
- Lot Dimensions are 60x118
- Fenced
Home Design
- Triplex
- Slab Foundation
- Wood Frame Construction
- Shingle Roof
Interior Spaces
- 1,913 Sq Ft Home
- Ceiling Fan
Kitchen
- Cooktop
- Microwave
Flooring
- Laminate
- Ceramic Tile
Laundry
- Dryer
- Washer
Utilities
- Central Heating and Cooling System
- Electric Water Heater
- Cable TV Available
Community Details
- 3 Units
- South Highland Community
- South Highland Amd Of Subdivision
Listing and Financial Details
- Legal Lot and Block 28 / A
- Assessor Parcel Number 0076090037
Ownership History
Purchase Details
Purchase Details
Home Financials for this Owner
Home Financials are based on the most recent Mortgage that was taken out on this home.Purchase Details
Home Financials for this Owner
Home Financials are based on the most recent Mortgage that was taken out on this home.Purchase Details
Purchase Details
Home Financials for this Owner
Home Financials are based on the most recent Mortgage that was taken out on this home.Purchase Details
Purchase Details
Home Financials for this Owner
Home Financials are based on the most recent Mortgage that was taken out on this home.Purchase Details
Home Financials for this Owner
Home Financials are based on the most recent Mortgage that was taken out on this home.Purchase Details
Home Financials for this Owner
Home Financials are based on the most recent Mortgage that was taken out on this home.Purchase Details
Purchase Details
Similar Homes in Sarasota, FL
Home Values in the Area
Average Home Value in this Area
Purchase History
| Date | Type | Sale Price | Title Company |
|---|---|---|---|
| Warranty Deed | -- | Accommodation | |
| Warranty Deed | $430,000 | Attorney | |
| Warranty Deed | $350,000 | Attorney | |
| Warranty Deed | $240,000 | None Available | |
| Warranty Deed | $73,000 | Attorney | |
| Warranty Deed | $170,000 | Stewart Title Company | |
| Warranty Deed | $382,500 | -- | |
| Warranty Deed | $289,500 | -- | |
| Warranty Deed | $219,500 | -- | |
| Deed | $90,100 | -- | |
| Quit Claim Deed | $27,500 | -- |
Mortgage History
| Date | Status | Loan Amount | Loan Type |
|---|---|---|---|
| Previous Owner | $250,000 | New Conventional | |
| Previous Owner | $78,625 | New Conventional | |
| Previous Owner | $306,000 | Purchase Money Mortgage | |
| Previous Owner | $217,125 | Purchase Money Mortgage | |
| Previous Owner | $164,600 | No Value Available |
Property History
| Date | Event | Price | Change | Sq Ft Price |
|---|---|---|---|---|
| 03/04/2021 03/04/21 | Sold | $430,000 | 0.0% | $225 / Sq Ft |
| 02/01/2021 02/01/21 | Pending | -- | -- | -- |
| 12/11/2020 12/11/20 | Off Market | $430,000 | -- | -- |
| 09/28/2020 09/28/20 | For Sale | $450,000 | +28.6% | $235 / Sq Ft |
| 08/29/2017 08/29/17 | Off Market | $350,000 | -- | -- |
| 05/31/2017 05/31/17 | Sold | $350,000 | -6.7% | $183 / Sq Ft |
| 04/27/2017 04/27/17 | Pending | -- | -- | -- |
| 04/17/2017 04/17/17 | For Sale | $375,000 | -- | $196 / Sq Ft |
Tax History Compared to Growth
Tax History
| Year | Tax Paid | Tax Assessment Tax Assessment Total Assessment is a certain percentage of the fair market value that is determined by local assessors to be the total taxable value of land and additions on the property. | Land | Improvement |
|---|---|---|---|---|
| 2024 | $6,523 | $479,500 | $236,400 | $243,100 |
| 2023 | $6,523 | $477,200 | $213,400 | $263,800 |
| 2022 | $6,372 | $429,100 | $197,900 | $231,200 |
| 2021 | $4,487 | $277,300 | $140,400 | $136,900 |
| 2020 | $4,118 | $238,200 | $99,500 | $138,700 |
| 2019 | $3,694 | $209,100 | $70,300 | $138,800 |
| 2018 | $4,074 | $245,800 | $101,400 | $144,400 |
| 2017 | $3,130 | $166,800 | $101,400 | $65,400 |
| 2016 | $2,972 | $151,700 | $100,400 | $51,300 |
| 2015 | $3,203 | $216,700 | $169,500 | $47,200 |
| 2014 | $2,611 | $117,590 | $0 | $0 |
Agents Affiliated with this Home
-

Seller's Agent in 2021
Mischa Pacini
THE SUNSHINE STATE COMPANY
(941) 685-8680
2 in this area
8 Total Sales
-

Buyer's Agent in 2021
Toni Zarghami
KW COASTAL LIVING III
(941) 356-5076
4 in this area
1,085 Total Sales
-

Seller's Agent in 2017
Lois Seropian
COLDWELL BANKER REALTY
(941) 356-4195
1 in this area
36 Total Sales
-

Seller Co-Listing Agent in 2017
Bill Riley
COLDWELL BANKER REALTY
(941) 232-8941
1 in this area
27 Total Sales
-
S
Buyer's Agent in 2017
Stellar Non-Member Agent
FL_MFRMLS
Map
Source: Stellar MLS
MLS Number: A4479346
APN: 0076-09-0037
- 1802 Robinhood St
- 1840 Glengary St
- 1817 Ivanhoe St
- 1543 Eastbrook Dr
- 1842 Kenilworth St
- 1837 Worrington St
- 1801 Worrington St
- 1575 Eastbrook Dr
- 1621 Pine Bay Dr
- 1583 Hansen St
- 2170 Robinhood St Unit C1-403
- 2170 Robinhood St Unit C2-108
- 2170 Robinhood St Unit A4-407
- 2170 Robinhood St Unit C2-311
- 2170 Robinhood St Unit A1-302
- 2170 Robinhood St Unit A1-304
- 2170 Robinhood St Unit C1-409
- 2170 Robinhood St Unit A2-305
- 2170 Robinhood St Unit C2-402
- 2170 Robinhood St Unit C2-302
