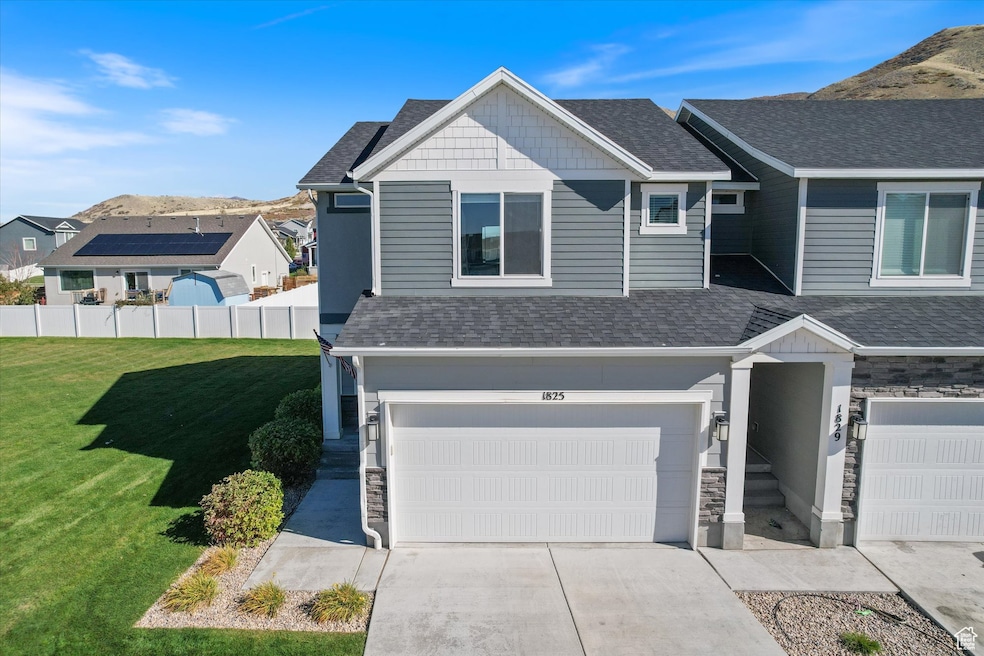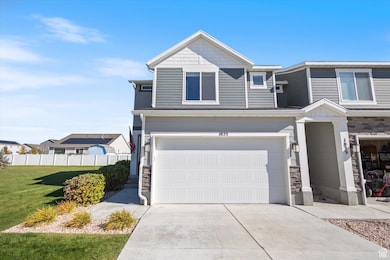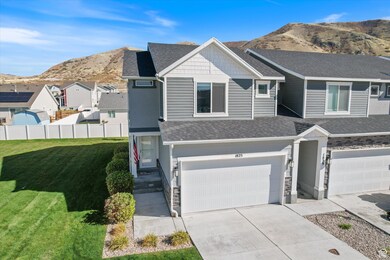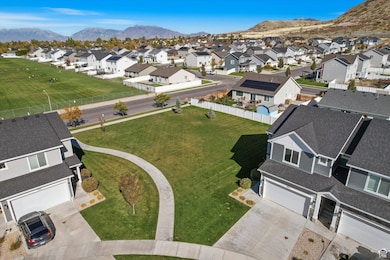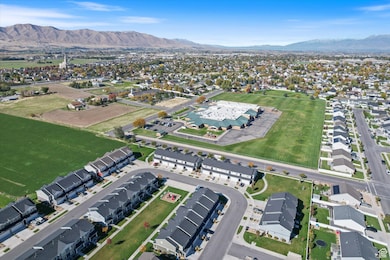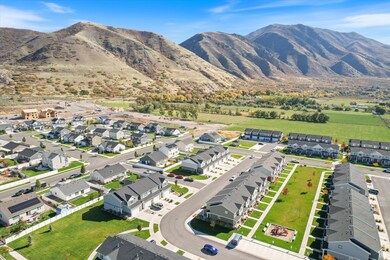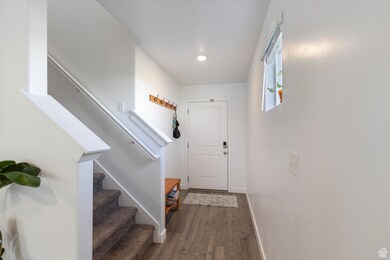1825 S 410 W Payson, UT 84651
Estimated payment $2,403/month
Highlights
- Mountain View
- 2 Car Attached Garage
- Community Barbecue Grill
- Shades
- Community Playground
- Forced Air Heating and Cooling System
About This Home
Beautifully maintained row-end townhome with a bright, modern interior and plenty of space to spread out! Built in 2020, this home offers 4 bedrooms, 2 full bathrooms, and over 2,100 sq. ft. of comfortable living. The open-concept kitchen and living area are perfect for entertaining, featuring sleek countertops, stainless steel appliances, and a stylish dark tile backsplash. Large windows bring in tons of natural light, while the spacious layout keeps everything feeling airy and inviting. Enjoy peaceful evenings on the patio overlooking the beautifully kept common lawn, or take a stroll to the nearby playground and open green space right next door. Thoughtful touches throughout-like durable flooring, neutral tones, and modern finishes-make this home move-in ready and easy to love. Conveniently located near schools, parks, and mountain trails, this home combines modern living with a welcoming community feel.
Listing Agent
Sarah Martindale
Real Broker, LLC License #11008215 Listed on: 10/23/2025
Townhouse Details
Home Type
- Townhome
Est. Annual Taxes
- $2,048
Year Built
- Built in 2020
Lot Details
- 871 Sq Ft Lot
HOA Fees
- $150 Monthly HOA Fees
Parking
- 2 Car Attached Garage
Home Design
- Asphalt
Interior Spaces
- 2,129 Sq Ft Home
- 3-Story Property
- Shades
- Blinds
- Mountain Views
- Basement Fills Entire Space Under The House
Flooring
- Carpet
- Vinyl
Bedrooms and Bathrooms
- 4 Bedrooms
- 2 Full Bathrooms
Schools
- Spring Lake Elementary School
- Payson Jr Middle School
- Payson High School
Utilities
- Forced Air Heating and Cooling System
- Natural Gas Connected
Listing and Financial Details
- Assessor Parcel Number 66-718-0058
Community Details
Overview
- Association fees include ground maintenance
- Advatage Management Association, Phone Number (801) 235-7368
- Springside Meadows Subdivision
Amenities
- Community Barbecue Grill
- Picnic Area
Recreation
- Community Playground
- Snow Removal
Pet Policy
- Pets Allowed
Map
Home Values in the Area
Average Home Value in this Area
Tax History
| Year | Tax Paid | Tax Assessment Tax Assessment Total Assessment is a certain percentage of the fair market value that is determined by local assessors to be the total taxable value of land and additions on the property. | Land | Improvement |
|---|---|---|---|---|
| 2025 | $2,048 | $203,445 | $54,400 | $315,500 |
| 2024 | $2,048 | $208,395 | $0 | $0 |
| 2023 | $1,974 | $201,410 | $0 | $0 |
| 2022 | $1,838 | $184,525 | $0 | $0 |
| 2021 | $1,633 | $262,900 | $39,400 | $223,500 |
| 2020 | $866 | $75,000 | $75,000 | $0 |
Property History
| Date | Event | Price | List to Sale | Price per Sq Ft |
|---|---|---|---|---|
| 10/23/2025 10/23/25 | For Sale | $395,000 | -- | $186 / Sq Ft |
Purchase History
| Date | Type | Sale Price | Title Company |
|---|---|---|---|
| Special Warranty Deed | -- | Cottonwood Ttl Ins Agcy Inc |
Mortgage History
| Date | Status | Loan Amount | Loan Type |
|---|---|---|---|
| Open | $286,914 | New Conventional |
Source: UtahRealEstate.com
MLS Number: 2119083
APN: 66-718-0058
- 1856 S 410 W
- 1868 S 410 W
- 211 W 1800 S
- 1652 S 240 W Unit 48
- 1632 S 240 W Unit 47
- 480 W 1890 S
- The Aurora Plan at Payson View South
- The McKenzie Plan at Payson View South
- The Elizabeth Plan at Payson View South
- The Christine Plan at Payson View South
- The Kaitlyn Plan at Payson View South
- The Autumn Plan at Payson View South
- The Avery Plan at Payson View South
- The Roosevelt Plan at Payson View South
- The Brooke Plan at Payson View South
- The Madison Plan at Payson View South
- The Brandy Plan at Payson View South
- The Evelyn Plan at Payson View South
- The Tracie Plan at Payson View South
- 32 E 1690 S
- 1676 S 500 W St
- 651 Saddlebrook Dr
- 1338 S 450 E
- 1201 S 1700 W
- 32 E Utah Ave
- 32 E Utah Ave Unit 202
- 1045 S 1700 W Unit 1522
- 62 S 1400 E
- 1461 E 100 S
- 1361 E 50 S
- 752 N 400 W
- 686 Tomahawk Dr Unit TOP
- 54 E Ginger Gold Rd
- 742 E 150 S
- 57 N Center St Unit 59
- 57 N Center St Unit 57
- 256 W 100 S St
- 67 W Summit Dr
- 771 W 300 S
- 150 S Main St Unit 8
