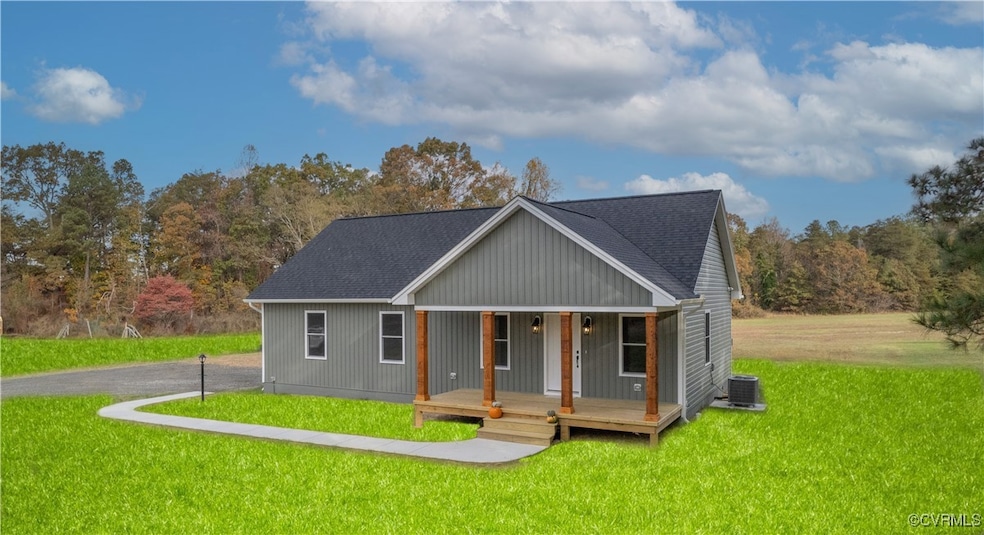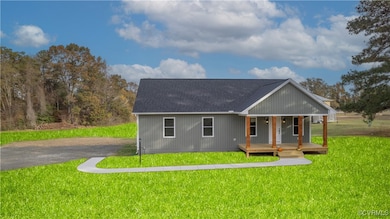18257 Countyline Church Rd Ruther Glen, VA 22546
Estimated payment $1,874/month
Highlights
- Under Construction
- Cathedral Ceiling
- Front Porch
- 1 Acre Lot
- Granite Countertops
- Eat-In Kitchen
About This Home
Welcome to 0 Countyline Church Rd.! This New Construction Rancher sits on a spacious 1 acre lot, and is convenient to I-95 and Route 1 for an easy commute. This home features 3 bedrooms, 2 full baths, and features an open concept floorplan. On the exterior you will find maintenance free vinyl siding(board a batten style on the front), vinyl windows, craftsman style front door, a large covered front porch, and a rear stoop. Inside you will find a large living room with vaulted ceilings and LVP flooring. This flows nicely into the kitchen that features vaulted ceilings, LVP flooring, a large island, granite countertops, and stainless appliance package. Down the hall you will find a large primary suite complete with a large walk in closet, and spacious bath complete with a double vanity, and ceramic tile shower. You will find two other large bedrooms with great closet space. Rounding out the inside is the spacious hall bath and the laundry closet. Don't miss out and put this one on your list to see today!
Listing Agent
Hometown Realty Services Inc License #0225076565 Listed on: 02/25/2025
Home Details
Home Type
- Single Family
Est. Annual Taxes
- $312
Year Built
- Built in 2025 | Under Construction
Lot Details
- 1 Acre Lot
- Level Lot
- Zoning described as RP
Home Design
- Home to be built
- Fire Rated Drywall
- Frame Construction
- Composition Roof
- Vinyl Siding
Interior Spaces
- 1,288 Sq Ft Home
- 1-Story Property
- Cathedral Ceiling
- Ceiling Fan
- Recessed Lighting
- Center Hall
- Crawl Space
- Washer and Dryer Hookup
Kitchen
- Eat-In Kitchen
- Stove
- Microwave
- Dishwasher
- Kitchen Island
- Granite Countertops
Flooring
- Carpet
- Vinyl
Bedrooms and Bathrooms
- 3 Bedrooms
- En-Suite Primary Bedroom
- Walk-In Closet
- 2 Full Bathrooms
- Double Vanity
Parking
- Driveway
- Unpaved Parking
Outdoor Features
- Front Porch
Schools
- Lewis & Clark Elementary School
- Caroline Middle School
- Caroline High School
Utilities
- Cooling Available
- Heat Pump System
- Well
- Water Heater
- Septic Tank
Community Details
- The community has rules related to allowing corporate owners
Listing and Financial Details
- Tax Lot A
- Assessor Parcel Number 51-A-30
Map
Home Values in the Area
Average Home Value in this Area
Property History
| Date | Event | Price | List to Sale | Price per Sq Ft |
|---|---|---|---|---|
| 06/11/2025 06/11/25 | Pending | -- | -- | -- |
| 02/25/2025 02/25/25 | For Sale | $349,950 | -- | $272 / Sq Ft |
Source: Central Virginia Regional MLS
MLS Number: 2504314
- 993 Swan Ln
- 747 Glen Cove Dr
- 459 Land Or Dr
- 975 Swan Ln
- 203 Sea Cliff Dr
- 208 Sea Cliff Dr
- 0 Jericho Rd
- 67 Albertson Ct
- 226 Sea Cliff Dr
- 80 Albertson Ct
- 229 Estate Dr
- 291 Land Or Dr
- 384 Land Or Dr
- 520 Redground Dr
- 370 Land Or Dr
- 373 Land Or Dr
- 753 Canterbury Dr
- 20 Greenvale Ct
- 0 Countyline Church Rd Unit VACV2007662
- 00 Countyline Church Rd


