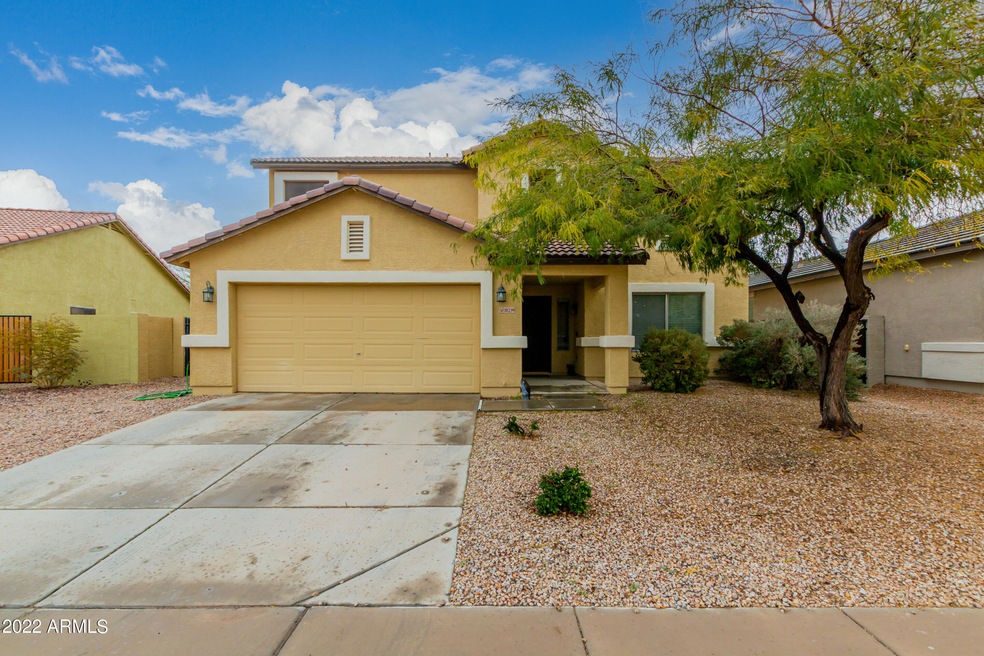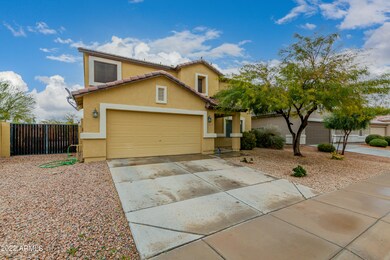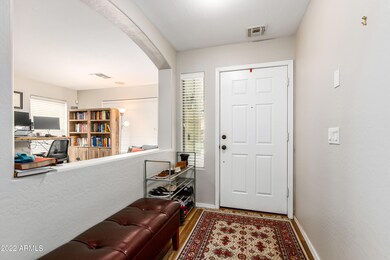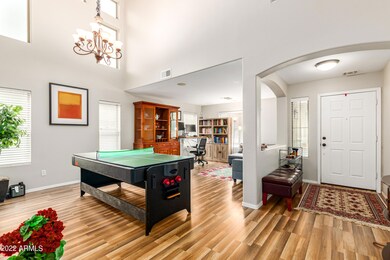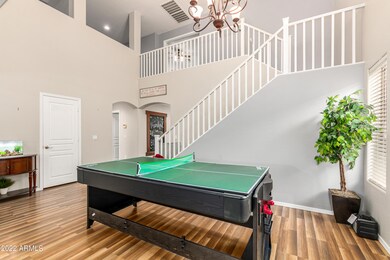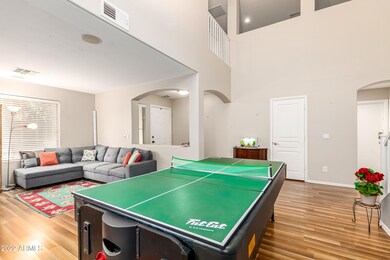
18259 N Crestview Ln Maricopa, AZ 85138
Glennwilde Groves NeighborhoodHighlights
- RV Gated
- Vaulted Ceiling
- Community Pool
- Theater or Screening Room
- Granite Countertops
- Tennis Courts
About This Home
As of March 2022BEAUTIFUL Premium LOT!! 2 story home located in the sought-after community of Glennwilde. Living & dining areas offer a spacious room w/ high ceilings. Modern flooring throughout. Two separate living areas makes this home perfect for everyday living & entertaining. The kitchen boasts granite countertops, SS appliances, white cabinets & a wrap-around walk-in pantry. The upstairs has 4 beds & loft with built-in desks - could also be used for a game or movie room. Large primary suite features a separate shower/tub, executive-level vanities w/ nickel brushed light fixtures & a walk-in closet. Backyard has a covered patio and landscape design w/ pavers. This amazing lot backs up to a common area & is across the street from green space! The 3-car tandem garage & RV gate are perfect for extra sto storage and toys! Community amenities include pools, clubhouse & parks!
Last Agent to Sell the Property
Gina McMullen
Redfin Corporation License #SA558365000 Listed on: 02/24/2022
Home Details
Home Type
- Single Family
Est. Annual Taxes
- $2,372
Year Built
- Built in 2008
Lot Details
- 6,869 Sq Ft Lot
- Desert faces the front of the property
- Wrought Iron Fence
- Block Wall Fence
- Artificial Turf
HOA Fees
- $99 Monthly HOA Fees
Parking
- 3 Car Direct Access Garage
- Tandem Garage
- Garage Door Opener
- RV Gated
Home Design
- Wood Frame Construction
- Tile Roof
- Stucco
Interior Spaces
- 2,739 Sq Ft Home
- 2-Story Property
- Vaulted Ceiling
- Ceiling Fan
- Double Pane Windows
- Washer and Dryer Hookup
Kitchen
- Eat-In Kitchen
- Electric Cooktop
- ENERGY STAR Qualified Appliances
- Kitchen Island
- Granite Countertops
Flooring
- Carpet
- Laminate
Bedrooms and Bathrooms
- 4 Bedrooms
- Primary Bathroom is a Full Bathroom
- 2.5 Bathrooms
- Dual Vanity Sinks in Primary Bathroom
- Bathtub With Separate Shower Stall
Schools
- Saddleback Elementary School
- Desert Wind Middle School
- Maricopa High School
Utilities
- Central Air
- Heating Available
- Water Purifier
Listing and Financial Details
- Tax Lot 39
- Assessor Parcel Number 512-41-385
Community Details
Overview
- Association fees include ground maintenance
- Glennwilde Association, Phone Number (866) 516-7424
- Built by Richmond American
- Aspen Parcel 10 At Glennwilde Subdivision
Amenities
- Theater or Screening Room
- Recreation Room
- Coin Laundry
Recreation
- Tennis Courts
- Community Playground
- Community Pool
- Community Spa
- Bike Trail
Ownership History
Purchase Details
Purchase Details
Home Financials for this Owner
Home Financials are based on the most recent Mortgage that was taken out on this home.Purchase Details
Home Financials for this Owner
Home Financials are based on the most recent Mortgage that was taken out on this home.Purchase Details
Home Financials for this Owner
Home Financials are based on the most recent Mortgage that was taken out on this home.Purchase Details
Home Financials for this Owner
Home Financials are based on the most recent Mortgage that was taken out on this home.Purchase Details
Purchase Details
Purchase Details
Home Financials for this Owner
Home Financials are based on the most recent Mortgage that was taken out on this home.Similar Homes in Maricopa, AZ
Home Values in the Area
Average Home Value in this Area
Purchase History
| Date | Type | Sale Price | Title Company |
|---|---|---|---|
| Special Warranty Deed | -- | Realtech Title | |
| Warranty Deed | $460,000 | New Title Company Name | |
| Warranty Deed | $340,000 | Old Republic Title Agency | |
| Warranty Deed | $244,000 | Empire West Title Agency Llc | |
| Special Warranty Deed | -- | Grand Canyon Title Agency | |
| Trustee Deed | $194,014 | None Available | |
| Corporate Deed | -- | None Available | |
| Corporate Deed | -- | None Available | |
| Special Warranty Deed | $173,939 | Fidelity National Title Ins |
Mortgage History
| Date | Status | Loan Amount | Loan Type |
|---|---|---|---|
| Previous Owner | $323,000 | New Conventional | |
| Previous Owner | $219,500 | Stand Alone Refi Refinance Of Original Loan | |
| Previous Owner | $215,976 | New Conventional | |
| Previous Owner | $100,880 | Unknown | |
| Previous Owner | $12,610 | Unknown | |
| Previous Owner | $171,250 | FHA |
Property History
| Date | Event | Price | Change | Sq Ft Price |
|---|---|---|---|---|
| 03/24/2022 03/24/22 | Sold | $460,000 | 0.0% | $168 / Sq Ft |
| 02/22/2022 02/22/22 | For Sale | $459,900 | +35.3% | $168 / Sq Ft |
| 02/17/2021 02/17/21 | Sold | $340,000 | -1.4% | $124 / Sq Ft |
| 01/11/2021 01/11/21 | Pending | -- | -- | -- |
| 01/06/2021 01/06/21 | For Sale | $345,000 | 0.0% | $126 / Sq Ft |
| 11/14/2020 11/14/20 | Pending | -- | -- | -- |
| 11/13/2020 11/13/20 | For Sale | $345,000 | 0.0% | $126 / Sq Ft |
| 10/24/2020 10/24/20 | Pending | -- | -- | -- |
| 10/22/2020 10/22/20 | For Sale | $345,000 | +41.4% | $126 / Sq Ft |
| 08/28/2018 08/28/18 | Sold | $244,000 | -2.4% | $89 / Sq Ft |
| 06/04/2018 06/04/18 | For Sale | $249,900 | +51.5% | $91 / Sq Ft |
| 05/17/2013 05/17/13 | Sold | $165,000 | +10.1% | $60 / Sq Ft |
| 04/09/2013 04/09/13 | Pending | -- | -- | -- |
| 04/09/2013 04/09/13 | For Sale | $149,900 | +18.9% | $55 / Sq Ft |
| 03/11/2013 03/11/13 | Sold | $126,100 | -8.0% | $47 / Sq Ft |
| 01/29/2013 01/29/13 | Pending | -- | -- | -- |
| 01/04/2013 01/04/13 | For Sale | $137,000 | -- | $51 / Sq Ft |
Tax History Compared to Growth
Tax History
| Year | Tax Paid | Tax Assessment Tax Assessment Total Assessment is a certain percentage of the fair market value that is determined by local assessors to be the total taxable value of land and additions on the property. | Land | Improvement |
|---|---|---|---|---|
| 2025 | $3,042 | $30,707 | -- | -- |
| 2024 | $3,265 | $37,961 | -- | -- |
| 2023 | $3,073 | $29,537 | $4,182 | $25,355 |
| 2022 | $3,265 | $22,241 | $2,788 | $19,453 |
| 2021 | $2,372 | $20,433 | $0 | $0 |
| 2020 | $2,264 | $18,692 | $0 | $0 |
| 2019 | $2,177 | $17,209 | $0 | $0 |
| 2018 | $2,148 | $16,057 | $0 | $0 |
| 2017 | $2,046 | $16,255 | $0 | $0 |
| 2016 | $1,842 | $16,597 | $1,250 | $15,347 |
| 2014 | $2,480 | $11,318 | $1,000 | $10,318 |
Agents Affiliated with this Home
-
G
Seller's Agent in 2022
Gina McMullen
Redfin Corporation
-

Buyer's Agent in 2022
Ryan Lefkowitz
eXp Realty
(623) 419-3484
1 in this area
45 Total Sales
-
J
Buyer Co-Listing Agent in 2022
Jayme Rowe
eXp Realty
(480) 854-2400
1 in this area
13 Total Sales
-
A
Seller's Agent in 2021
Ashley Kidd
My Home Group Real Estate
(623) 889-7100
1 in this area
134 Total Sales
-

Seller Co-Listing Agent in 2021
Haley Schuster
My Home Group Real Estate
(480) 720-8130
1 in this area
152 Total Sales
-

Buyer's Agent in 2021
Sarah Anderson
RE/MAX
(602) 576-9043
1 in this area
105 Total Sales
Map
Source: Arizona Regional Multiple Listing Service (ARMLS)
MLS Number: 6358846
APN: 512-41-385
- 18309 N Crestview Ln
- 18101 N Crestview Ln
- 42147 W Santa fe St
- 18096 N Arbor Dr
- 18046 N Stonegate Rd
- 41935 W Lucera Ln
- 18382 N Arbor Dr
- 42256 W Lucera Ln
- 18479 N Ventana Ln
- 42160 W Arvada Ct
- 41444 W Capistrano Dr
- 41465 W Sussex Dr
- 41364 W Barcelona Dr
- 41344 W Laramie Rd
- 18586 N Lariat Rd
- 18716 N Jameson Dr
- 17743 N Rosa Dr
- 17085 N Lariat Rd
- 17065 N Lariat Rd
- 42519 W Centennial Ct
