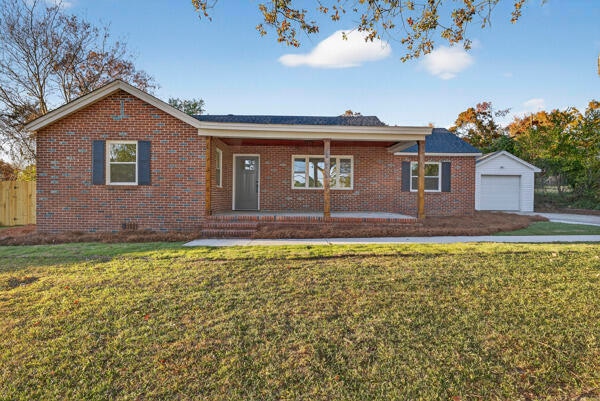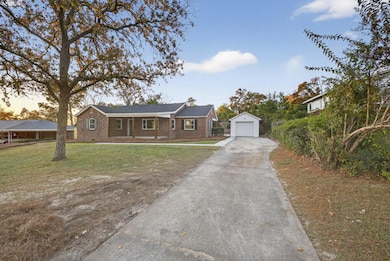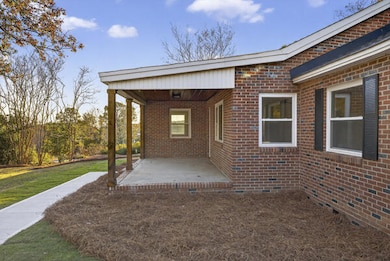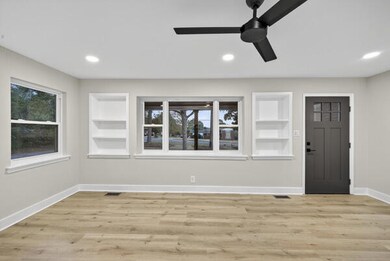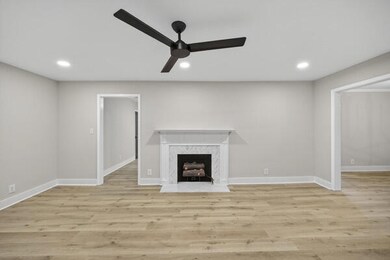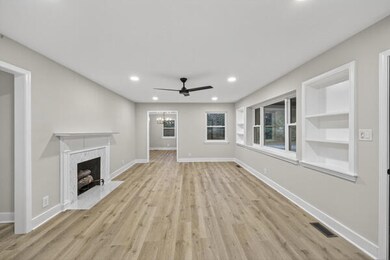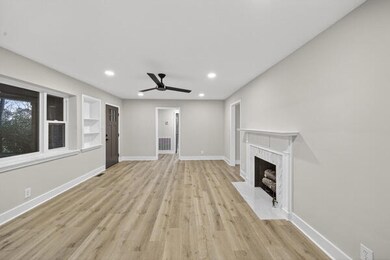1826 Courtney Dr North Augusta, SC 29841
Estimated payment $2,135/month
Highlights
- Wood Burning Stove
- Ranch Style House
- No HOA
- North Augusta High School Rated A-
- 2 Fireplaces
- Covered Patio or Porch
About This Home
Be prepared to fall in love with this beautiful, worry-free, and spacious home, ready for its next owners. This home has been fully transformed with thoughtful updates throughout, including new light fixtures, hardware, doors, and flooring. The kitchen, both full baths, and the half bath are completely new, featuring stylish modern finishes. Inside, you'll also find fresh paint, new tile around the fireplace, and a new stained wood ceiling with matching columns on the front porch, adding warmth and character.The upgrades go well beyond cosmetics. Major improvements include new plumbing, electrical wiring, breaker box, water heater, new minsplits for the primary bedroom and family room, and a new concrete sidewalk. Outside, the fenced backyard features a fantastic in-ground pool with a new liner--perfect for relaxing or entertaining.The oversized one-car garage includes extra workshop space for projects or storage.Located in a highly desirable neighborhood with easy interstate access, and just minutes from the Greenway Trail, Riverview Park, downtown North Augusta, and the riverfront, this home offers the perfect combination of comfort, quality, and convenience.Schedule your showing today to experience this move-in-ready gem!
Home Details
Home Type
- Single Family
Est. Annual Taxes
- $636
Year Built
- Built in 1954 | Remodeled
Lot Details
- 0.46 Acre Lot
- Lot Dimensions are 98x202
- Fenced
Parking
- Garage
Home Design
- Ranch Style House
- Brick Exterior Construction
- Composition Roof
Interior Spaces
- 2,093 Sq Ft Home
- 2 Fireplaces
- Wood Burning Stove
- Insulated Windows
- Insulated Doors
- Family Room
- Living Room
- Breakfast Room
- Dining Room
- Crawl Space
- Scuttle Attic Hole
Kitchen
- Gas Range
- Microwave
- Dishwasher
Flooring
- Carpet
- Luxury Vinyl Tile
Bedrooms and Bathrooms
- 3 Bedrooms
- Split Bedroom Floorplan
Outdoor Features
- Covered Patio or Porch
- Separate Outdoor Workshop
Schools
- Hammond Hill Elementary School
- Paul Knox Middle School
- North Augusta High School
Utilities
- Central Air
- Heating System Uses Natural Gas
Community Details
- No Home Owners Association
- Martintowne Subdivision
Listing and Financial Details
- Assessor Parcel Number 0061001006
Map
Home Values in the Area
Average Home Value in this Area
Tax History
| Year | Tax Paid | Tax Assessment Tax Assessment Total Assessment is a certain percentage of the fair market value that is determined by local assessors to be the total taxable value of land and additions on the property. | Land | Improvement |
|---|---|---|---|---|
| 2023 | $272 | $4,720 | $1,680 | $75,810 |
| 2022 | $265 | $4,720 | $0 | $0 |
| 2021 | $265 | $4,720 | $0 | $0 |
| 2020 | $226 | $4,280 | $0 | $0 |
| 2019 | $226 | $4,280 | $0 | $0 |
| 2018 | $227 | $4,280 | $1,200 | $3,080 |
| 2017 | $215 | $0 | $0 | $0 |
| 2016 | $215 | $0 | $0 | $0 |
| 2015 | -- | $0 | $0 | $0 |
| 2014 | $177 | $0 | $0 | $0 |
| 2013 | -- | $0 | $0 | $0 |
Property History
| Date | Event | Price | List to Sale | Price per Sq Ft |
|---|---|---|---|---|
| 11/15/2025 11/15/25 | For Sale | $395,000 | -- | $189 / Sq Ft |
Purchase History
| Date | Type | Sale Price | Title Company |
|---|---|---|---|
| Warranty Deed | $165,500 | None Listed On Document |
Mortgage History
| Date | Status | Loan Amount | Loan Type |
|---|---|---|---|
| Closed | $165,000 | Construction |
Source: REALTORS® of Greater Augusta
MLS Number: 549343
APN: 006-10-01-006
- 5093 Anna Creek Way
- 1912 Coulter Dr
- 924 W Martintown Rd
- 1575 Plan at Forrest Bluff
- Parkwood Plan at Forrest Bluff
- 1888 Plan at Forrest Bluff
- 1313 Plan at Forrest Bluff
- 1580 Plan at Forrest Bluff
- Athens 3-Bedroom Plan at Forrest Bluff
- 2078 Plan at Forrest Bluff
- 1807 Plan at Forrest Bluff
- 1486 Plan at Forrest Bluff
- 1772 Plan at Forrest Bluff
- Dublin II Plan at Forrest Bluff
- Dublin Plan at Forrest Bluff
- 1570 Plan at Forrest Bluff
- 1714 Plan at Forrest Bluff
- Fairport II Plan at Forrest Bluff
- Galloway Plan at Forrest Bluff
- 1684 Plan at Forrest Bluff
- 1421 Wapoo Dr
- 752 Calvin Terrace
- 750 Bergen Rd
- 1402 Groves Blvd
- 114 Chalet Ct N
- 804 Vancouver Rd
- 1501 Knox Ave
- 1125 Crestview Ave
- 1115 Dietrich Ln
- 1012 Georgia Ave
- 1011 Georgia Ave Unit 2
- 419 Bradleyville Rd
- 944 Bama Ave
- 700 W Buena Vista Ave
- 1300 Plaza Place
- 154 Orchard Way
- 607 East Ave
- 205 River Place Dr
- 420 Topgolf Way
- 303 Lake Ave Unit 5
