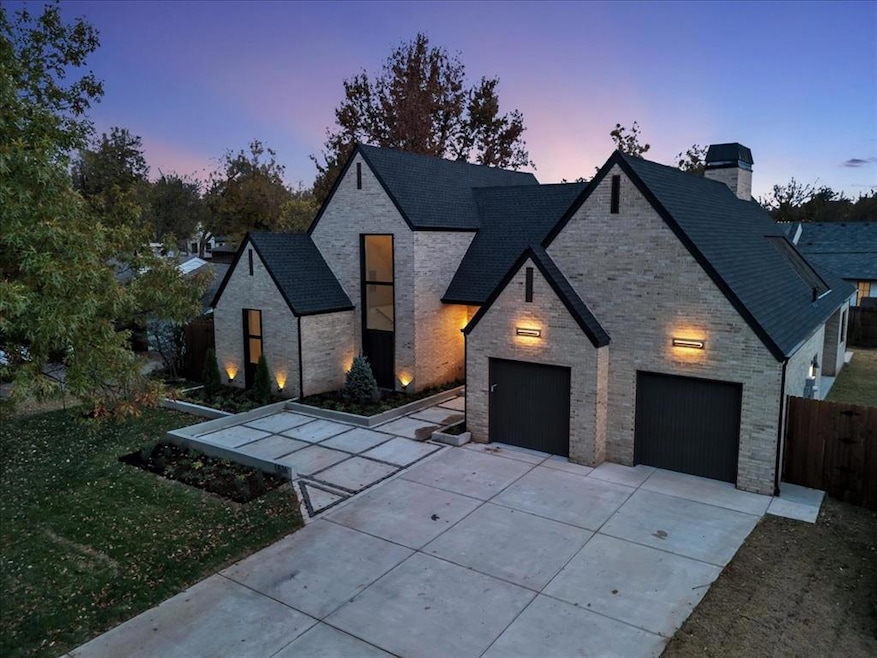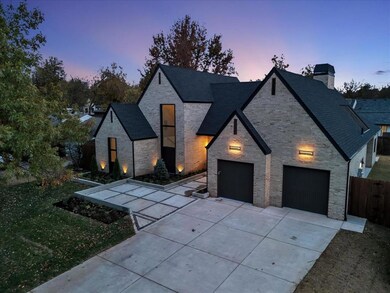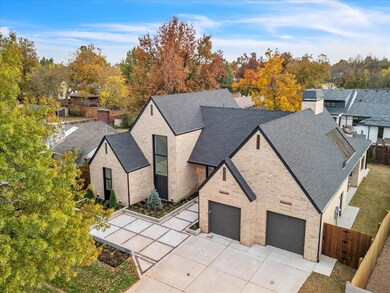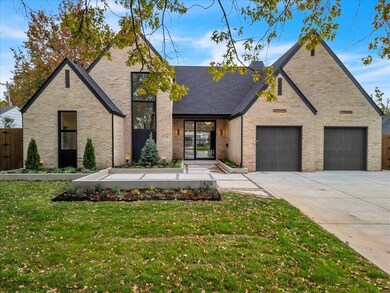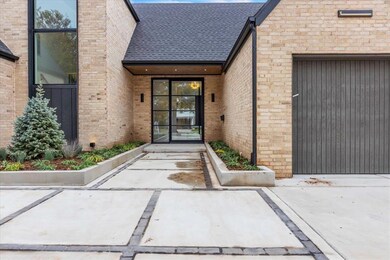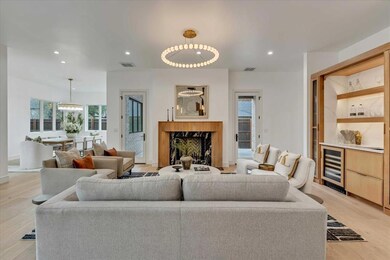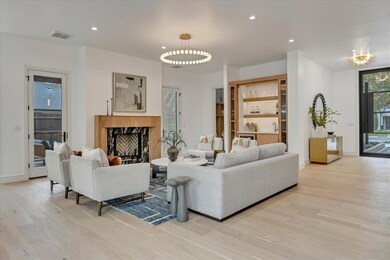1826 Drakestone Ave Nichols Hills, OK 73120
Estimated payment $9,048/month
Highlights
- Cabana
- Contemporary Architecture
- Covered Patio or Porch
- Newly Remodeled
- Wood Flooring
- 2 Car Attached Garage
About This Home
Step into an exquisite new build in the heart of Nichols Hills, where elegance meets modern design. This home is flooded with natural light through expansive glass windows, showcasing a stunning pivoted front door and a seamless indoor-outdoor flow. Imagine evenings spent in your luxurious kitchen and living room, with a glass wall that opens directly to the backyard, revealing a beautiful pool view.
On the first floor, the primary suite is a true retreat, featuring a spa-like bathroom and a walk-in closet, along with a convenient washer and dryer. You’ll also find two additional bedrooms and a full bath on this level. Upstairs, there’s a spacious second living area, two more bedrooms each with ensuite baths, a second washer and dryer, and a generously sized walk-in attic for all your storage needs.
This home effortlessly combines luxury and functionality, offering a truly refined living experience.
Open House Schedule
-
Sunday, November 23, 20252:00 to 4:00 pm11/23/2025 2:00:00 PM +00:0011/23/2025 4:00:00 PM +00:00Add to Calendar
Home Details
Home Type
- Single Family
Est. Annual Taxes
- $4,007
Year Built
- Built in 1951 | Newly Remodeled
Lot Details
- 0.26 Acre Lot
- North Facing Home
- Wood Fence
- Interior Lot
Parking
- 2 Car Attached Garage
Home Design
- Home is estimated to be completed on 9/13/25
- Contemporary Architecture
- Brick Exterior Construction
- Slab Foundation
- Composition Roof
Interior Spaces
- 3,417 Sq Ft Home
- 2-Story Property
- Gas Log Fireplace
- Wood Flooring
Bedrooms and Bathrooms
- 4 Bedrooms
Pool
- Cabana
- Outdoor Pool
Schools
- Nichols Hills Elementary School
- John Marshall Middle School
- John Marshall High School
Additional Features
- Covered Patio or Porch
- Central Heating and Cooling System
Listing and Financial Details
- Legal Lot and Block 38 / 106
Map
Home Values in the Area
Average Home Value in this Area
Tax History
| Year | Tax Paid | Tax Assessment Tax Assessment Total Assessment is a certain percentage of the fair market value that is determined by local assessors to be the total taxable value of land and additions on the property. | Land | Improvement |
|---|---|---|---|---|
| 2024 | $4,007 | $30,115 | $9,772 | $20,343 |
| 2023 | $4,007 | $28,680 | $9,291 | $19,389 |
| 2022 | $3,483 | $27,315 | $9,277 | $18,038 |
| 2021 | $3,344 | $26,015 | $9,563 | $16,452 |
| 2020 | $3,346 | $25,164 | $9,430 | $15,734 |
| 2019 | $3,156 | $23,966 | $9,119 | $14,847 |
| 2018 | $2,913 | $22,825 | $0 | $0 |
| 2017 | $2,898 | $23,157 | $7,027 | $16,130 |
| 2016 | $2,818 | $22,054 | $7,160 | $14,894 |
| 2015 | $2,837 | $22,291 | $7,160 | $15,131 |
| 2014 | $2,730 | $21,899 | $7,436 | $14,463 |
Property History
| Date | Event | Price | List to Sale | Price per Sq Ft | Prior Sale |
|---|---|---|---|---|---|
| 11/21/2025 11/21/25 | For Sale | $1,650,000 | +415.6% | $483 / Sq Ft | |
| 03/19/2024 03/19/24 | Sold | $320,000 | 0.0% | $218 / Sq Ft | View Prior Sale |
| 03/19/2024 03/19/24 | Pending | -- | -- | -- | |
| 03/19/2024 03/19/24 | For Sale | $320,000 | -- | $218 / Sq Ft |
Purchase History
| Date | Type | Sale Price | Title Company |
|---|---|---|---|
| Warranty Deed | $320,000 | Stewart-Ok City | |
| Joint Tenancy Deed | $179,500 | American Guaranty Title Co | |
| Warranty Deed | $130,000 | Stewart Abstract & Title | |
| Warranty Deed | $85,000 | -- |
Mortgage History
| Date | Status | Loan Amount | Loan Type |
|---|---|---|---|
| Open | $718,000 | New Conventional | |
| Previous Owner | $134,625 | Purchase Money Mortgage | |
| Previous Owner | $104,000 | No Value Available | |
| Closed | $19,500 | No Value Available |
Source: MLSOK
MLS Number: 1189849
APN: 169842205
- 1823 Dorchester Dr
- 1908 Dorchester Dr
- 1916 Westchester Dr
- 2128 Westchester Dr
- 1801 Drakestone Ave
- 1829 Westchester Dr
- 2005 Brighton Ave
- 2109 Brighton Ave
- 1816 Brighton Ave
- 2008 Andover Ct
- 1724 Dorchester Dr
- 2624 Dorchester Dr
- 1738 Westchester Dr
- 1811 Guilford Ln
- 1913 Andover Ct
- 1717 Dorchester Place
- 2124 Churchill Place
- 1742 Carlisle Rd
- 2541 W Wilshire Blvd
- 1916 Hasley Dr
- 2810 Dorchester Dr Unit 13
- 2810 Dorchester Dr Unit 23
- 2403 W Britton Rd
- 7908 Hemingford Ct
- 3011 W Wilshire Blvd Unit Wilshire
- 2605 Abbey Rd
- 3025 Regency Ct
- 1406 Sheffield Rd
- 3200 W Britton Rd Unit 251
- 7800 Old Hickory Ln
- 2433 Gladstone Terrace
- 2923 NW 72nd St
- 1441 NW 92nd St
- 1300 NW 83rd St
- 1420 NW 94th St
- 9017 N University Ave
- 9712 Essex Ct
- 9816 Lancet Ln
- 1106 NW 79th St
- 10201 Hidden Village Dr
